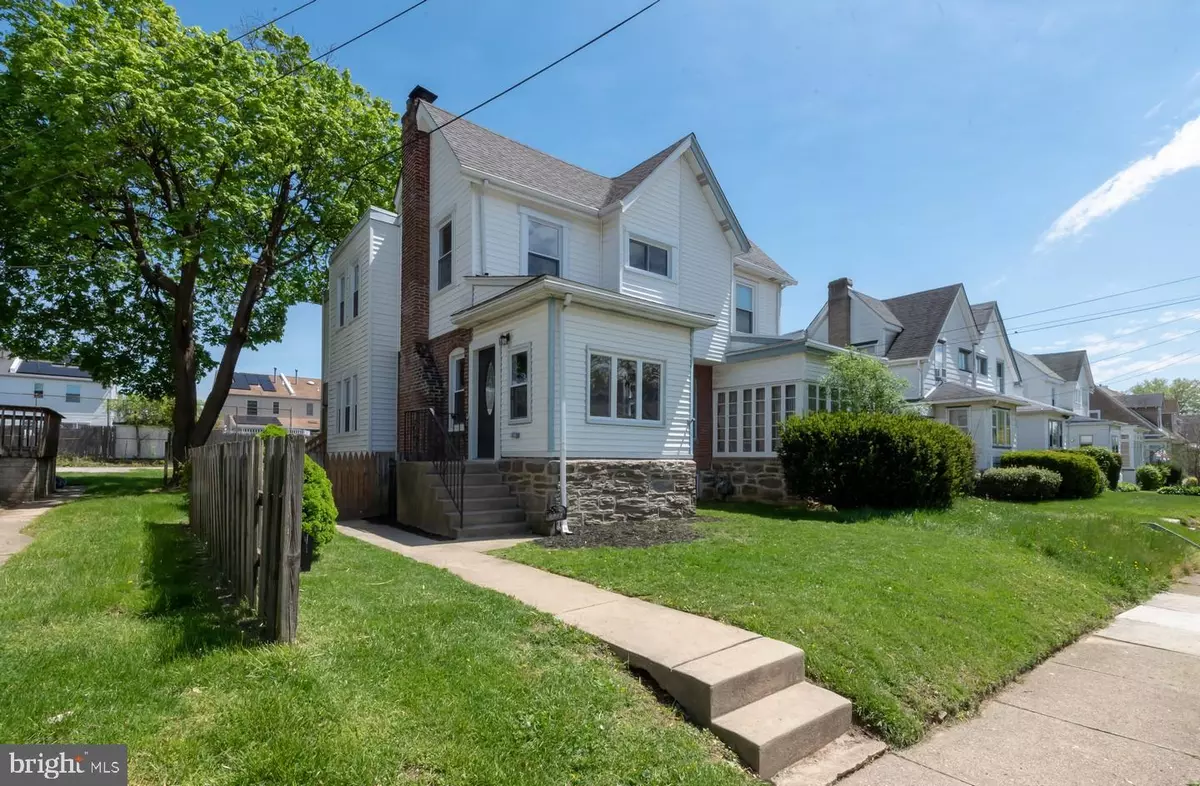$205,000
$205,000
For more information regarding the value of a property, please contact us for a free consultation.
3 Beds
2 Baths
1,576 SqFt
SOLD DATE : 09/16/2019
Key Details
Sold Price $205,000
Property Type Single Family Home
Sub Type Twin/Semi-Detached
Listing Status Sold
Purchase Type For Sale
Square Footage 1,576 sqft
Price per Sqft $130
Subdivision None Available
MLS Listing ID PADE494496
Sold Date 09/16/19
Style Colonial
Bedrooms 3
Full Baths 1
Half Baths 1
HOA Y/N N
Abv Grd Liv Area 1,576
Originating Board BRIGHT
Year Built 1925
Annual Tax Amount $5,071
Tax Year 2019
Lot Size 3,485 Sqft
Acres 0.08
Lot Dimensions 30.00 x 119.00
Property Description
Welcome to 233 Leon Ave. This fully remodeled twin home offers 3 bedrooms and 1.5 baths. Entering into the home you will be immediately impressed by the open concept floorplan presented. The living room offers high ceilings, recessed lighting, new wood flooring, a custom rustic fireplace and an abundance of natural light. The spacious dining room opens to the designer kitchen, complete with new cabinets, double pantry cabinets, granite counters, new stainless-steel appliances and French doors, which add a tremendous amount of character to the space. A very large back yard with rear driveway access is also featured and is the ideal setting for outdoor entertainment. A new 1/2 bath completes the first level. The second level offers 3 spacious bedrooms, all with ample closet space and a brand-new tile bathroom. This residence has undergone an extensive renovation and is complete with updated windows, new plumbing, new heat, central air and much more. This is a must see home located on a quiet street in the desired Interboro school district. 233 Leon offers easy access to 95, shopping, center city and much more. A great move in ready home that offers character, modern amenities and thoughtfully designed for today's style of living.
Location
State PA
County Delaware
Area Norwood Boro (10431)
Zoning RES
Rooms
Other Rooms Living Room, Dining Room, Primary Bedroom, Bedroom 2, Bedroom 3, Kitchen, Foyer, Other, Full Bath, Half Bath
Basement Full
Interior
Interior Features Breakfast Area, Combination Kitchen/Dining, Dining Area, Floor Plan - Open, Kitchen - Island, Recessed Lighting, Upgraded Countertops
Heating Hot Water
Cooling Central A/C
Fireplaces Number 1
Fireplaces Type Brick
Equipment Built-In Microwave, Dishwasher, Disposal, Oven/Range - Electric, Stainless Steel Appliances
Fireplace Y
Appliance Built-In Microwave, Dishwasher, Disposal, Oven/Range - Electric, Stainless Steel Appliances
Heat Source Natural Gas
Laundry Basement
Exterior
Water Access N
Accessibility None
Garage N
Building
Story 2
Sewer Public Sewer
Water Public
Architectural Style Colonial
Level or Stories 2
Additional Building Above Grade, Below Grade
New Construction N
Schools
School District Interboro
Others
Senior Community No
Tax ID 31-00-00645-00
Ownership Fee Simple
SqFt Source Assessor
Acceptable Financing Cash, Conventional, FHA, VA
Listing Terms Cash, Conventional, FHA, VA
Financing Cash,Conventional,FHA,VA
Special Listing Condition Standard
Read Less Info
Want to know what your home might be worth? Contact us for a FREE valuation!

Our team is ready to help you sell your home for the highest possible price ASAP

Bought with Vicki E Moretti • Long & Foster Real Estate, Inc.

"My job is to find and attract mastery-based agents to the office, protect the culture, and make sure everyone is happy! "
14291 Park Meadow Drive Suite 500, Chantilly, VA, 20151






