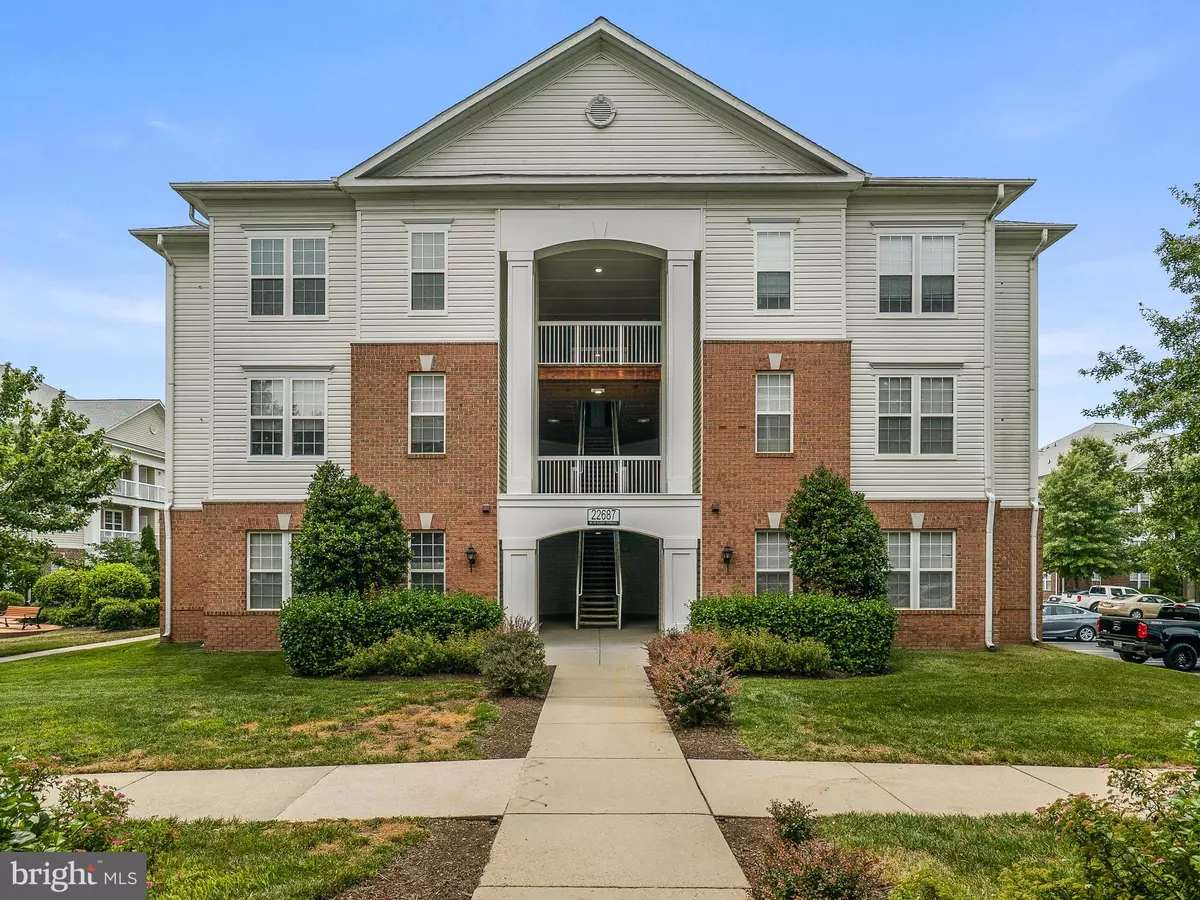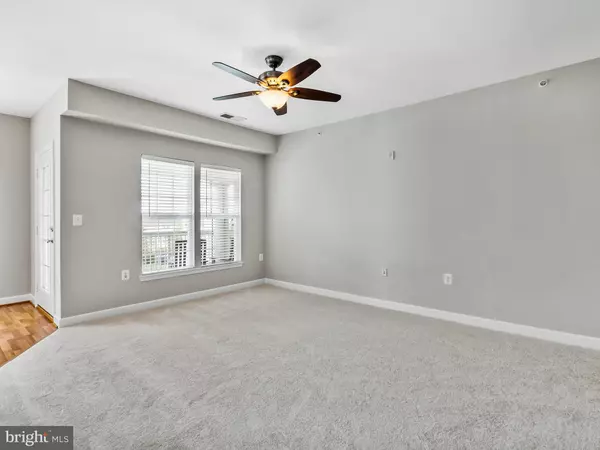$280,000
$285,000
1.8%For more information regarding the value of a property, please contact us for a free consultation.
2 Beds
2 Baths
1,156 SqFt
SOLD DATE : 09/13/2019
Key Details
Sold Price $280,000
Property Type Condo
Sub Type Condo/Co-op
Listing Status Sold
Purchase Type For Sale
Square Footage 1,156 sqft
Price per Sqft $242
Subdivision Summerfield
MLS Listing ID VALO389710
Sold Date 09/13/19
Style Contemporary
Bedrooms 2
Full Baths 2
Condo Fees $395/mo
HOA Y/N Y
Abv Grd Liv Area 1,156
Originating Board BRIGHT
Year Built 2005
Annual Tax Amount $2,676
Tax Year 2019
Property Description
WOW! Easy, Luxury Condo Living with Penthouse views! 2BR/2BA 3rd Level Unit freshly painted and plush, new, neutral carpeting * Walking distance to Brambleton Town Center * Custom ELFA shelving/storage in every closet * Bright & Open Floor Plan * Large Balcony for watching the sunrises and sunsets * Stainless Appliances * Side by Side Washer & Dryer * Plenty of Open Space Parking * Brambleton Community Amenities include Pool, Tennis, Walking Trails * Verizon FIOS included in Condo Fee! FHA & VA Approved! Light & Bright -- Feels Great!
Location
State VA
County Loudoun
Zoning R
Direction North
Rooms
Other Rooms Living Room, Dining Room, Primary Bedroom, Bedroom 2, Kitchen
Main Level Bedrooms 2
Interior
Interior Features Breakfast Area, Floor Plan - Traditional, Window Treatments, Carpet, Ceiling Fan(s), Combination Kitchen/Living, Entry Level Bedroom, Family Room Off Kitchen, Floor Plan - Open, Kitchen - Country, Kitchen - Eat-In, Kitchen - Table Space, Primary Bath(s), Pantry, Recessed Lighting, Tub Shower, Walk-in Closet(s)
Hot Water Natural Gas
Heating Forced Air
Cooling Central A/C, Ceiling Fan(s)
Flooring Carpet, Vinyl
Equipment Dishwasher, Disposal, Dryer, Microwave, Oven/Range - Electric, Refrigerator, Washer
Fireplace N
Window Features Screens
Appliance Dishwasher, Disposal, Dryer, Microwave, Oven/Range - Electric, Refrigerator, Washer
Heat Source Natural Gas
Laundry Main Floor
Exterior
Exterior Feature Breezeway, Deck(s)
Utilities Available Under Ground
Amenities Available Club House, Common Grounds, Exercise Room, Fitness Center, Jog/Walk Path, Pool - Outdoor, Tot Lots/Playground
Water Access N
View Scenic Vista
Roof Type Asphalt,Shingle
Accessibility None
Porch Breezeway, Deck(s)
Garage N
Building
Story 1
Sewer Public Sewer
Water Public
Architectural Style Contemporary
Level or Stories 1
Additional Building Above Grade, Below Grade
Structure Type 9'+ Ceilings
New Construction N
Schools
Elementary Schools Moorefield Station
Middle Schools Eagle Ridge
High Schools Briar Woods
School District Loudoun County Public Schools
Others
HOA Fee Include Lawn Maintenance,Pool(s),Trash,Broadband,Common Area Maintenance,Lawn Care Front,Lawn Care Rear,Lawn Care Side
Senior Community No
Tax ID 158257717011
Ownership Condominium
Acceptable Financing FHA, Conventional, VA, Cash
Listing Terms FHA, Conventional, VA, Cash
Financing FHA,Conventional,VA,Cash
Special Listing Condition Standard
Read Less Info
Want to know what your home might be worth? Contact us for a FREE valuation!

Our team is ready to help you sell your home for the highest possible price ASAP

Bought with Barbara Hester • Berkshire Hathaway HomeServices PenFed Realty

"My job is to find and attract mastery-based agents to the office, protect the culture, and make sure everyone is happy! "
14291 Park Meadow Drive Suite 500, Chantilly, VA, 20151






