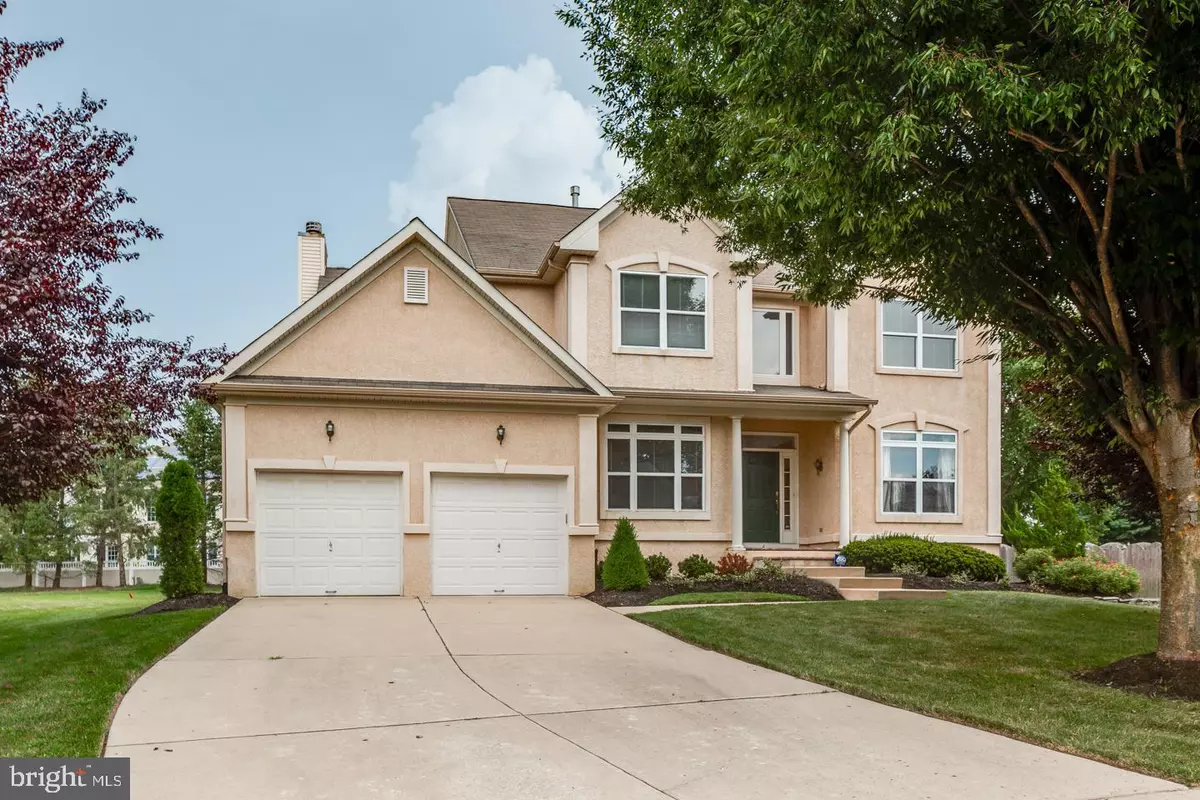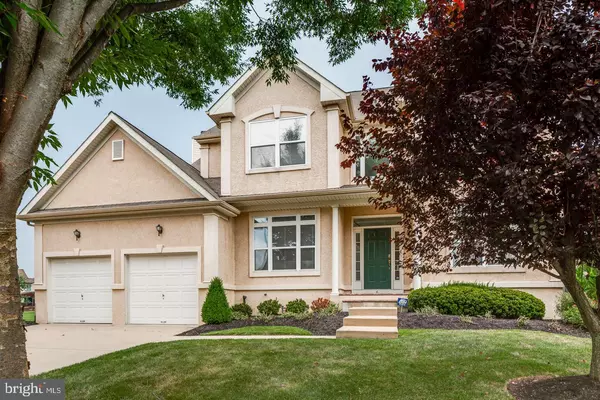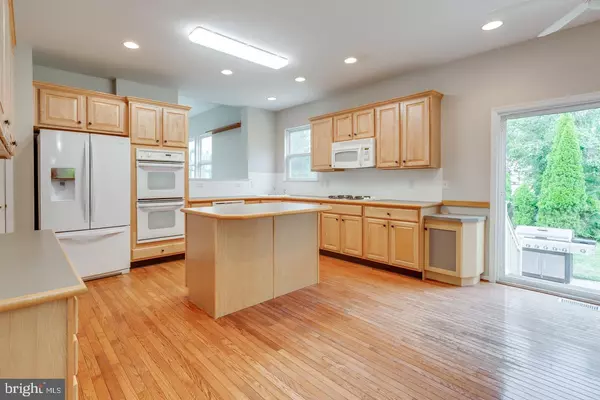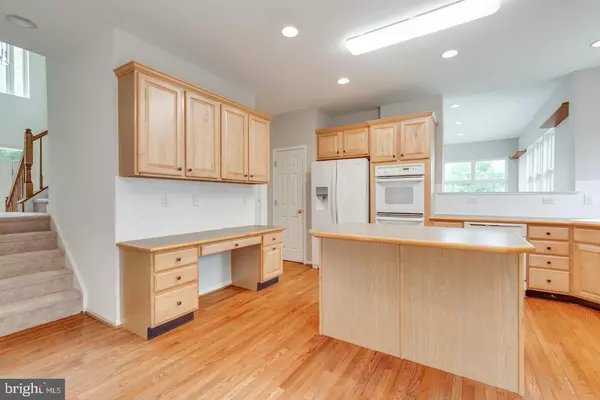$515,000
$530,000
2.8%For more information regarding the value of a property, please contact us for a free consultation.
4 Beds
4 Baths
4,795 SqFt
SOLD DATE : 09/13/2019
Key Details
Sold Price $515,000
Property Type Single Family Home
Sub Type Detached
Listing Status Sold
Purchase Type For Sale
Square Footage 4,795 sqft
Price per Sqft $107
Subdivision Short Hills
MLS Listing ID NJCD100341
Sold Date 09/13/19
Style Contemporary
Bedrooms 4
Full Baths 3
Half Baths 1
HOA Y/N N
Abv Grd Liv Area 3,295
Originating Board BRIGHT
Year Built 2001
Annual Tax Amount $18,655
Tax Year 2018
Lot Size 0.289 Acres
Acres 0.29
Property Description
Best deal in Short Hills! This substantial Devon model is a clean blank canvas ready for you to turn into your own masterpiece. The kitchen and huge family room were just painted a beautiful modern grey and all the bedrooms are white with new neutral carpeting. Decorate away! This fabulous home located on a prime cul-de-sac in the neighborhood and features a large pie shaped lot as well. Inside is a wonderful free-flowing youthful open-plan layout. The grand foyer with a turned dual staircase greets you with beautiful hardwood floors. A 1st floor office offers built in cabinetry, a window seat and shelving. Continue on to an open living and dining room that makes it easy for entertaining. The eat in kitchen offers newer appliances, plenty of cabinet & counter prep space, an island, hardwoods, and light maple cabinetry. Adjacent is the huge family room area with a gas fireplace and lots of windows for fabulous natural light. A powder room, laundry/mud room and access to the 2 car garage complete this main level. Upstairs, the master suite has everything you will want; the size is fantastic, walk in closet, sitting area, large master bath with 2 separate vanities, a garden tub and stall shower and separate toilet room. The 2nd bedroom is a suite complete with a full bath and walk in closet. Two additional bedrooms, are each a good size, have plentiful closet space, and share a nice full bath with double vanity sink. Head down to the huge finished basement ready for any use you want! RecRm, exercise room, playroom, it can fit them all and offers plenty of storage and utility space as well. A lovely paver patio is off the kitchen making BBQ's, or dining alfresco a breeze. Short Hills is the only Cherry Hill development that offers planned walkability to dining, Starbucks, bakery, deli, pizza, dry cleaners and more. There is plenty of room to breath, relax or entertain here - see this terrific, extremely well priced home today!
Location
State NJ
County Camden
Area Cherry Hill Twp (20409)
Zoning RES
Direction South
Rooms
Other Rooms Living Room, Dining Room, Primary Bedroom, Bedroom 2, Bedroom 3, Bedroom 4, Kitchen, Family Room, Laundry, Office, Bathroom 1, Bathroom 2, Bonus Room, Primary Bathroom, Half Bath
Basement Fully Finished
Interior
Interior Features Carpet, Ceiling Fan(s), Double/Dual Staircase, Family Room Off Kitchen, Floor Plan - Open, Kitchen - Eat-In, Kitchen - Island, Primary Bath(s), Pantry, Recessed Lighting, Walk-in Closet(s), Wood Floors
Hot Water Natural Gas
Heating Forced Air
Cooling Central A/C
Flooring Hardwood, Carpet, Ceramic Tile
Fireplaces Number 1
Fireplaces Type Gas/Propane
Equipment Built-In Microwave, Cooktop, Dishwasher, Oven - Double, Oven - Wall, Refrigerator
Fireplace Y
Appliance Built-In Microwave, Cooktop, Dishwasher, Oven - Double, Oven - Wall, Refrigerator
Heat Source Natural Gas
Laundry Main Floor
Exterior
Exterior Feature Patio(s)
Parking Features Garage - Front Entry, Garage Door Opener, Inside Access
Garage Spaces 6.0
Utilities Available Under Ground
Water Access N
Roof Type Pitched,Shingle
Accessibility None
Porch Patio(s)
Attached Garage 2
Total Parking Spaces 6
Garage Y
Building
Lot Description Cul-de-sac, Landscaping, Level
Story 2
Sewer Public Sewer
Water Public
Architectural Style Contemporary
Level or Stories 2
Additional Building Above Grade, Below Grade
New Construction N
Schools
Elementary Schools Woodcrest
Middle Schools Henry C. Beck M.S.
High Schools Cherry Hill High - East
School District Cherry Hill Township Public Schools
Others
Senior Community No
Tax ID NO TAX RECORD
Ownership Fee Simple
SqFt Source Assessor
Special Listing Condition Standard
Read Less Info
Want to know what your home might be worth? Contact us for a FREE valuation!

Our team is ready to help you sell your home for the highest possible price ASAP

Bought with Kathleen McDonald • BHHS Fox & Roach - Haddonfield
"My job is to find and attract mastery-based agents to the office, protect the culture, and make sure everyone is happy! "
14291 Park Meadow Drive Suite 500, Chantilly, VA, 20151






