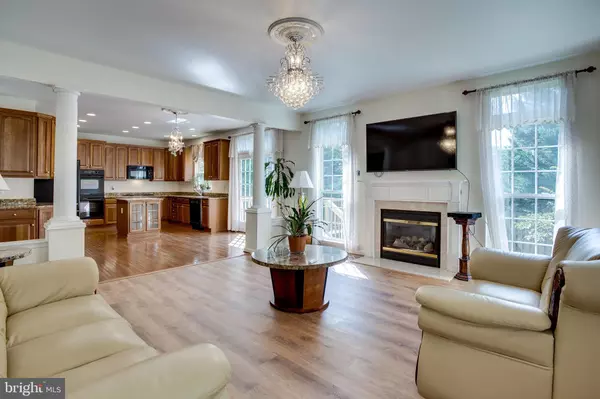$510,000
$499,900
2.0%For more information regarding the value of a property, please contact us for a free consultation.
4 Beds
4 Baths
2,808 SqFt
SOLD DATE : 09/12/2019
Key Details
Sold Price $510,000
Property Type Single Family Home
Sub Type Detached
Listing Status Sold
Purchase Type For Sale
Square Footage 2,808 sqft
Price per Sqft $181
Subdivision Talbott
MLS Listing ID VAFX1071968
Sold Date 09/12/19
Style Colonial
Bedrooms 4
Full Baths 2
Half Baths 2
HOA Fees $75/qua
HOA Y/N Y
Abv Grd Liv Area 2,808
Originating Board BRIGHT
Year Built 2004
Annual Tax Amount $6,008
Tax Year 2019
Lot Size 4,150 Sqft
Acres 0.1
Property Description
Largest house in Talbott Farm - approx 3300 total sqft!! Beautifully maintained, upgraded, and turnkey ready with hardwood floors throughout. This warm and welcoming custom floorplan has custom touches designed to impress. You must experience it to appreciate the OPEN FLOOR PLAN with GREAT natural light!! Gourmet kitchen with double wall ovens and gas cooktop has an incredible amount of counter space PLUS numerous cabinets AND a closet pantry for storage galore!! The kitchen flows openly into the family room and dining room and boasts tons of natural light and lots of space...the perfect combination for your new home. Just off the kitchen, you will find a natural wood deck for gathering and grilling, overlooking a private backyard. Envision your joy-filled meals entertaining family, friends and guests in the large formal Dining Room. Master Bedroom is H-U-G-E and boasts TWO spacious walk-in closets, and is finely appointed with a custom tray ceiling!! Thru the double doors you will find a Master Bathroom presenting a large garden tub, a large shower, a large private water closet, with large vanity countertops.... the Master Bathroom is...LARGE!! Also upstairs are the THREE extra bedrooms - each amazingly spacious (how does 17-ft x 11-ft sound??) with large double-door closets. Second FULL bathroom with double vanities and plenty of countertop space. Spacious Laundry Room upstairs means no walking up and down to the basement with loads of clothes :-) OBTW the FULL-SIZE front-load washer and dryer convey!! But wait we are not done yet!! The HUGE unfinished basement sits waiting for your custom vision to come to life and add instant equity! The basement windows will accommodate FIFTH bedroom!! (not to mention the EXTRA FULL BATHROOM). The beautiful, clean 2-car garage has room for workbench AND storage space. As an added bonus - the community gazebo is available for your fun gatherings! Flat Screen TV in Family Rm WILL CONVEY!! Fam Rm & Kitch lights may convey.
Location
State VA
County Fairfax
Zoning 305
Direction North
Rooms
Other Rooms Living Room, Dining Room, Primary Bedroom, Bedroom 2, Bedroom 3, Kitchen, Family Room, Basement, Bedroom 1, Study, Laundry, Storage Room, Bathroom 1, Primary Bathroom
Basement Full, Interior Access, Unfinished
Interior
Interior Features Carpet, Ceiling Fan(s), Combination Dining/Living, Dining Area, Family Room Off Kitchen, Formal/Separate Dining Room, Kitchen - Gourmet, Kitchen - Island, Kitchen - Table Space, Primary Bath(s), Recessed Lighting, Soaking Tub, Walk-in Closet(s), Wood Floors
Heating Central
Cooling Central A/C
Fireplaces Number 1
Equipment Built-In Microwave, Cooktop, Dishwasher, Disposal, Dryer - Front Loading, Exhaust Fan, Oven - Wall, Range Hood, Refrigerator, Washer - Front Loading, Oven - Double
Fireplace Y
Appliance Built-In Microwave, Cooktop, Dishwasher, Disposal, Dryer - Front Loading, Exhaust Fan, Oven - Wall, Range Hood, Refrigerator, Washer - Front Loading, Oven - Double
Heat Source Natural Gas, Electric
Laundry Upper Floor
Exterior
Parking Features Garage - Front Entry, Inside Access
Garage Spaces 4.0
Water Access N
Accessibility None
Attached Garage 2
Total Parking Spaces 4
Garage Y
Building
Story 3+
Sewer Public Sewer
Water Public
Architectural Style Colonial
Level or Stories 3+
Additional Building Above Grade, Below Grade
New Construction N
Schools
Elementary Schools Washington Mill
Middle Schools Whitman
High Schools Mount Vernon
School District Fairfax County Public Schools
Others
HOA Fee Include Common Area Maintenance,Snow Removal,Trash
Senior Community No
Tax ID 1101 27 0016A
Ownership Fee Simple
SqFt Source Assessor
Special Listing Condition Standard
Read Less Info
Want to know what your home might be worth? Contact us for a FREE valuation!

Our team is ready to help you sell your home for the highest possible price ASAP

Bought with Brett J Korade • Berkshire Hathaway HomeServices PenFed Realty
"My job is to find and attract mastery-based agents to the office, protect the culture, and make sure everyone is happy! "
14291 Park Meadow Drive Suite 500, Chantilly, VA, 20151






