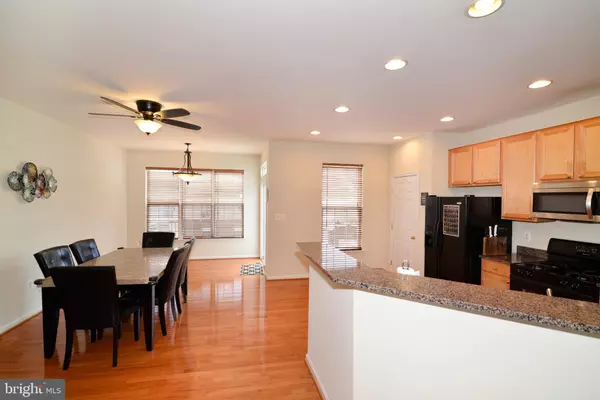$445,000
$439,900
1.2%For more information regarding the value of a property, please contact us for a free consultation.
3 Beds
4 Baths
2,537 SqFt
SOLD DATE : 09/12/2019
Key Details
Sold Price $445,000
Property Type Townhouse
Sub Type Interior Row/Townhouse
Listing Status Sold
Purchase Type For Sale
Square Footage 2,537 sqft
Price per Sqft $175
Subdivision Potomac Station
MLS Listing ID VALO100307
Sold Date 09/12/19
Style Other
Bedrooms 3
Full Baths 2
Half Baths 2
HOA Fees $72/mo
HOA Y/N Y
Abv Grd Liv Area 2,537
Originating Board BRIGHT
Year Built 2004
Annual Tax Amount $4,999
Tax Year 2019
Lot Size 2,178 Sqft
Acres 0.05
Property Description
WOW! A HUGE HOME WITH OVER 2,500 FINISHED SQUARE FEET ON 3 LEVELS, NOT INCLUDING GARAGE! THREE-LEVEL BUMPOUT EXTENSION GIVES A VERY SPACIOUS FEELING. A GOURMETKITCHEN WITH 42" CABINETRY, BLACK APPLIANCES, GRANITE COUNTERS, HARDWOOD FLOORS AND RECESSED LIGHTING. A HUGE LIVING ROOM/FAMILY ROOM OFFERS CROWN AND CHAIR RAIL MOLDING; A SPACIOUS OWNER'S RETREAT OFFERS CATHEDRAL CEILINGS, A LARGE WALK-IN CLOSET AND LUXURY EN-SUITE BATH WITH SEPARATE SOAKING TUB AND SHOWER; THE LOWER LEVEL OFFERS A LARGE, OPEN RECREATION ROOM WITH LOWER LEVEL EXTENSION, AND A POWDER ROOM FOR GUESTS' CONVENIENCE. MAIN-LEVEL DECK OVERLOOKS FENCED IN YARD WITH LOWER LEVEL PATIO. HVAC (2015) AND HOT WATER HEATER (2017) ARE REPLACED FOR YEARS OF TROUBLE-FREE LIVING! SO CLOSE TO DOWNTOWN LEESBURG, MINUTES TO WEGMANS AND VILLAGE AT LEESBURG AND ON THE EAST SIDE OF LEESBURG FOR EASY COMMUTING!
Location
State VA
County Loudoun
Zoning R016
Rooms
Basement Walkout Level, Fully Finished
Interior
Interior Features Breakfast Area, Ceiling Fan(s), Dining Area, Kitchen - Eat-In, Primary Bath(s), Soaking Tub, Window Treatments, Wood Floors
Hot Water Natural Gas
Heating Forced Air
Cooling Central A/C
Flooring Carpet, Hardwood
Fireplaces Number 1
Equipment Built-In Microwave, Dryer, Disposal, Dishwasher, Refrigerator, Washer, Stove
Fireplace Y
Window Features Bay/Bow,Double Pane,Screens
Appliance Built-In Microwave, Dryer, Disposal, Dishwasher, Refrigerator, Washer, Stove
Heat Source Natural Gas
Exterior
Parking Features Additional Storage Area, Garage - Front Entry, Inside Access
Garage Spaces 1.0
Fence Rear
Amenities Available Basketball Courts, Bike Trail, Community Center, Jog/Walk Path, Party Room, Pool - Outdoor, Tennis Courts, Tot Lots/Playground
Water Access N
Roof Type Asbestos Shingle
Accessibility None
Attached Garage 1
Total Parking Spaces 1
Garage Y
Building
Story 3+
Sewer Public Sewer
Water Public
Architectural Style Other
Level or Stories 3+
Additional Building Above Grade, Below Grade
Structure Type 9'+ Ceilings,Cathedral Ceilings
New Construction N
Schools
Elementary Schools John W. Tolbert Jr.
Middle Schools Harper Park
High Schools Heritage
School District Loudoun County Public Schools
Others
HOA Fee Include Common Area Maintenance
Senior Community No
Tax ID 148365529000
Ownership Fee Simple
SqFt Source Estimated
Special Listing Condition Standard
Read Less Info
Want to know what your home might be worth? Contact us for a FREE valuation!

Our team is ready to help you sell your home for the highest possible price ASAP

Bought with ANITA A BEDIAKO • Samson Properties
"My job is to find and attract mastery-based agents to the office, protect the culture, and make sure everyone is happy! "
14291 Park Meadow Drive Suite 500, Chantilly, VA, 20151






