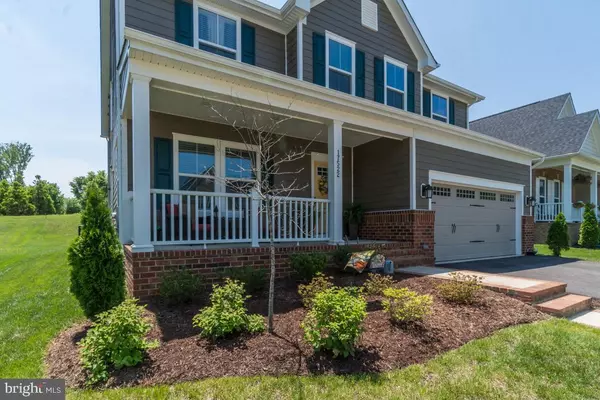$620,700
$628,900
1.3%For more information regarding the value of a property, please contact us for a free consultation.
4 Beds
4 Baths
3,986 SqFt
SOLD DATE : 09/05/2019
Key Details
Sold Price $620,700
Property Type Single Family Home
Sub Type Detached
Listing Status Sold
Purchase Type For Sale
Square Footage 3,986 sqft
Price per Sqft $155
Subdivision Potomac Shores
MLS Listing ID VAPW469152
Sold Date 09/05/19
Style Traditional,Craftsman
Bedrooms 4
Full Baths 3
Half Baths 1
HOA Fees $180/mo
HOA Y/N Y
Abv Grd Liv Area 3,090
Originating Board BRIGHT
Year Built 2016
Annual Tax Amount $6,654
Tax Year 2019
Lot Size 9,060 Sqft
Acres 0.21
Property Description
Masterful design and modern luxury are embodied in this 4-bedroom 4-bathroom home that was designed for a lifetime of comfort. As you enter the home you will be captivated by the bright open space. This home was designed to gather and entertain. The expansive gourmet kitchen will inspire your inner chef with an 8.5 ft. island, double ovens, gas cooktop, pantry, granite counter tops and natural light. The kitchen flows into the spacious family room with a beautiful fireplace. On the second floor you will discover not only 4 large bedrooms and 3 full bathrooms, but also an additional living space that can be used in numerous ways. The large finished walkout basement features a spacious area that would be a great man-cave or family entertainment room. There are two large storage rooms that can be finished according to your needs. The current owner has even saved you some work and added plumbing for you to build your dream bar. As you exit the home to the backyard you will find a stunning patio with a built-in brick fireplace. This home and neighborhood have so much to offer. Life at Potomac Shores is full of experiences. You can hike the sprawling terrain, enjoy a round of golf, swim in one of the multiple pools, enjoy the expansive recreation center, and so much more. New amenities are coming all the time, including the soon to be on site VRE station. Fall in love with this neighborhood and home and make an offer today!
Location
State VA
County Prince William
Zoning PMR
Rooms
Other Rooms Living Room, Dining Room, Primary Bedroom, Kitchen, Family Room, Bedroom 1, 2nd Stry Fam Rm, Office, Storage Room, Bathroom 1, Bathroom 2, Bathroom 3, Half Bath
Basement Full
Interior
Interior Features Carpet, Combination Dining/Living, Combination Kitchen/Dining, Combination Kitchen/Living, Crown Moldings, Dining Area, Family Room Off Kitchen, Floor Plan - Open, Formal/Separate Dining Room, Kitchen - Gourmet, Kitchen - Island, Kitchen - Table Space, Primary Bath(s), Pantry, Recessed Lighting, Upgraded Countertops, Walk-in Closet(s), Window Treatments, Wood Floors
Hot Water Natural Gas
Heating Central
Cooling Central A/C
Flooring Carpet, Hardwood
Fireplaces Number 1
Fireplaces Type Fireplace - Glass Doors, Insert
Equipment Built-In Microwave, Cooktop, Dishwasher, Disposal, Energy Efficient Appliances, Exhaust Fan, Icemaker, Microwave, Oven - Double, Oven - Self Cleaning, Oven - Wall, Refrigerator, Stainless Steel Appliances, Water Heater
Furnishings No
Fireplace Y
Appliance Built-In Microwave, Cooktop, Dishwasher, Disposal, Energy Efficient Appliances, Exhaust Fan, Icemaker, Microwave, Oven - Double, Oven - Self Cleaning, Oven - Wall, Refrigerator, Stainless Steel Appliances, Water Heater
Heat Source Natural Gas
Laundry Hookup
Exterior
Exterior Feature Porch(es), Patio(s)
Parking Features Garage - Front Entry, Garage Door Opener, Inside Access
Garage Spaces 2.0
Amenities Available Bike Trail, Cable, Club House, Common Grounds, Exercise Room, Fitness Center, Golf Club, Golf Course, Jog/Walk Path, Pool - Outdoor, Recreational Center, Swimming Pool, Tot Lots/Playground, Other
Water Access N
View Garden/Lawn, Trees/Woods
Accessibility 2+ Access Exits
Porch Porch(es), Patio(s)
Attached Garage 2
Total Parking Spaces 2
Garage Y
Building
Story 3+
Sewer Public Septic
Water Public
Architectural Style Traditional, Craftsman
Level or Stories 3+
Additional Building Above Grade, Below Grade
New Construction N
Schools
School District Prince William County Public Schools
Others
Pets Allowed Y
HOA Fee Include Cable TV,Common Area Maintenance,Fiber Optics Available,High Speed Internet,Health Club,Pool(s),Recreation Facility,Road Maintenance,Snow Removal
Senior Community No
Tax ID 8289-93-7098
Ownership Fee Simple
SqFt Source Estimated
Acceptable Financing Cash, Conventional, FHA, VA
Horse Property N
Listing Terms Cash, Conventional, FHA, VA
Financing Cash,Conventional,FHA,VA
Special Listing Condition Standard
Pets Allowed Cats OK, Dogs OK
Read Less Info
Want to know what your home might be worth? Contact us for a FREE valuation!

Our team is ready to help you sell your home for the highest possible price ASAP

Bought with Dennis Poulsen • Samson Properties
"My job is to find and attract mastery-based agents to the office, protect the culture, and make sure everyone is happy! "
14291 Park Meadow Drive Suite 500, Chantilly, VA, 20151






