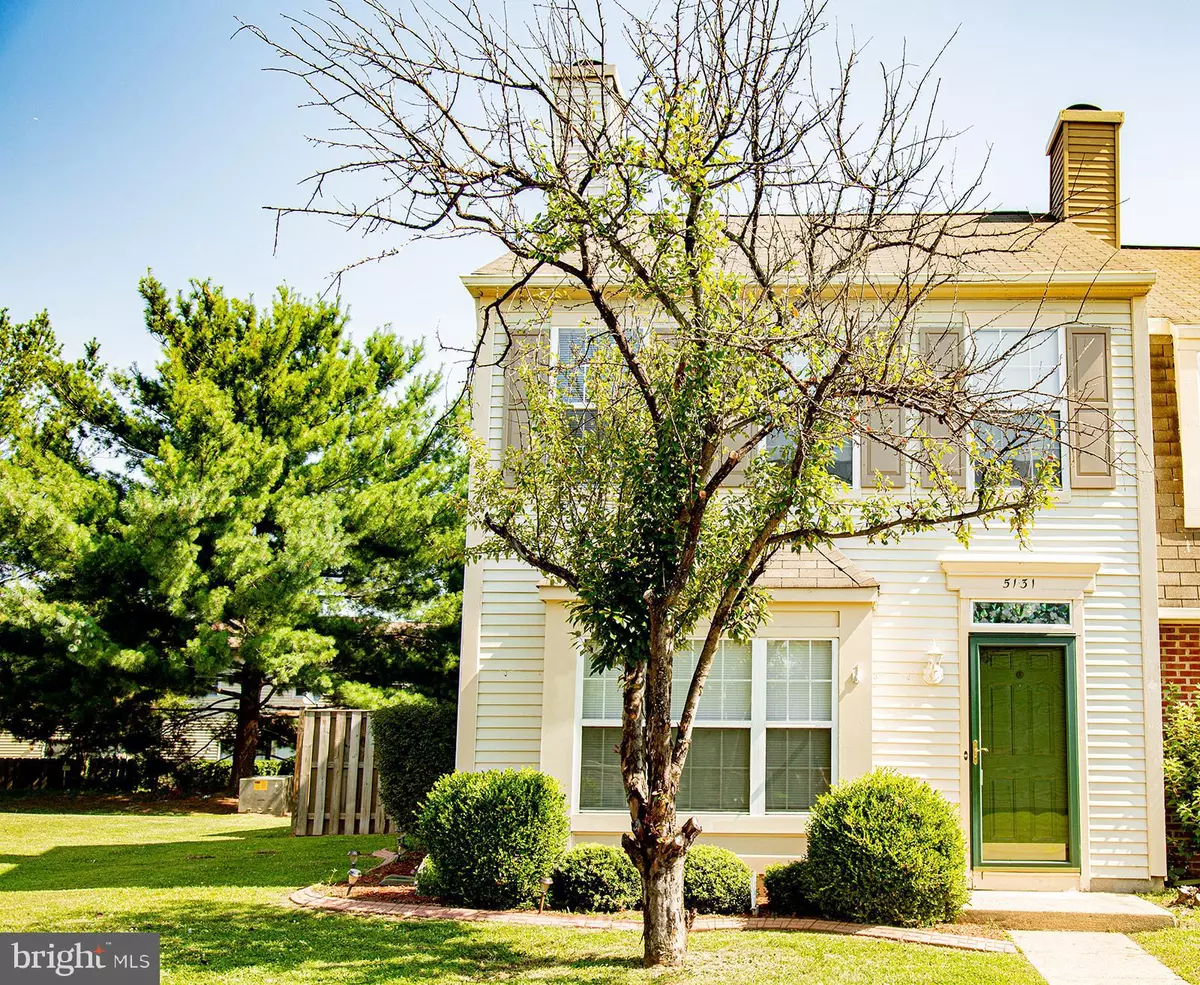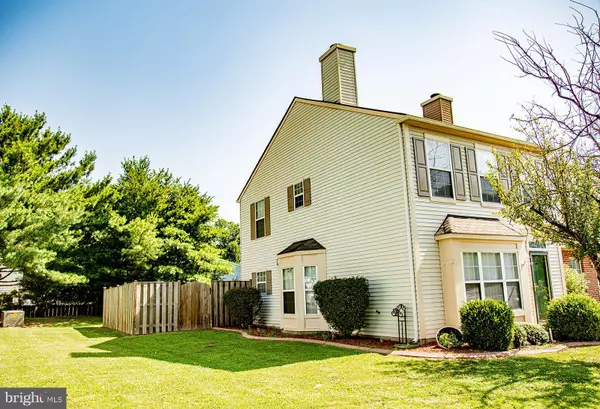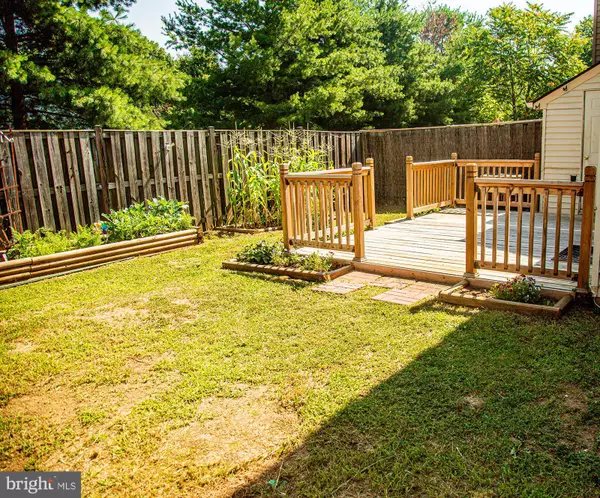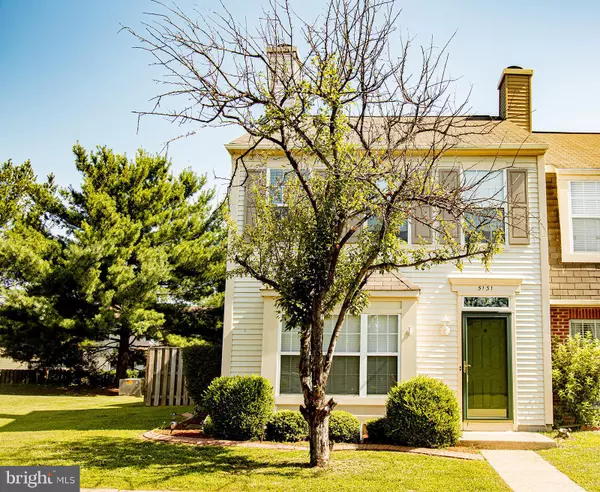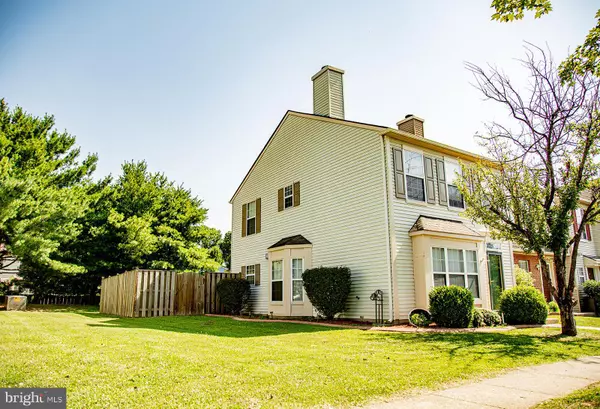$195,000
$197,500
1.3%For more information regarding the value of a property, please contact us for a free consultation.
3 Beds
3 Baths
1,381 SqFt
SOLD DATE : 09/12/2019
Key Details
Sold Price $195,000
Property Type Townhouse
Sub Type End of Row/Townhouse
Listing Status Sold
Purchase Type For Sale
Square Footage 1,381 sqft
Price per Sqft $141
Subdivision Fairview Commons
MLS Listing ID VASP213966
Sold Date 09/12/19
Style Colonial
Bedrooms 3
Full Baths 2
Half Baths 1
HOA Fees $70/mo
HOA Y/N Y
Abv Grd Liv Area 1,381
Originating Board BRIGHT
Year Built 1988
Annual Tax Amount $1,234
Tax Year 2018
Lot Size 3,240 Sqft
Acres 0.07
Property Description
JUST REDUCED!!! Fantastic End Unit Townhouse with Common area to side and back! Located in the perfect location close to everything including shopping centers, Major Transportation and commuter lot, Hospital. Living room with Fireplace(wood) and box bay window, Separate Dining Room W/bay window,Crown & Chair Rail and a fantastic kitchen with Granite counter-tops and Island/Breakfast bar. All stainless steel appliances, Front-load Washer & Dryer, Master Bedroom with walk in Closet and Master Full Bathroom , Two nice size bedrooms with a full hall bathroom. Carpets all cleaned, Some Fresh paint throughout the home .(Privacy) Fenced in back yard with a beautiful Sun Deck, Awesome Garden, Corn, Carrots, Onions,Strawberry's and a outside storage room. House is sold 100% as is. Home inspection for information purpose only. Ready for you to call home!AGENTS please make sure all doors are secure and lights are off!
Location
State VA
County Spotsylvania
Zoning R2
Rooms
Other Rooms Living Room, Dining Room, Primary Bedroom, Bedroom 2, Bedroom 3, Kitchen, Laundry, Bathroom 1, Half Bath
Interior
Interior Features Breakfast Area, Carpet, Ceiling Fan(s), Chair Railings, Crown Moldings, Dining Area, Floor Plan - Open, Kitchen - Eat-In, Kitchen - Island, Primary Bath(s), Walk-in Closet(s)
Hot Water Electric
Heating Heat Pump(s)
Cooling Ceiling Fan(s), Central A/C
Fireplaces Number 1
Fireplaces Type Fireplace - Glass Doors, Mantel(s), Wood
Equipment Built-In Microwave, Dishwasher, Oven/Range - Electric, Refrigerator, Disposal, Dryer, Exhaust Fan, Washer/Dryer Hookups Only, Water Heater, Dryer - Front Loading, Washer - Front Loading
Fireplace Y
Window Features Bay/Bow
Appliance Built-In Microwave, Dishwasher, Oven/Range - Electric, Refrigerator, Disposal, Dryer, Exhaust Fan, Washer/Dryer Hookups Only, Water Heater, Dryer - Front Loading, Washer - Front Loading
Heat Source Electric
Laundry Main Floor
Exterior
Fence Privacy, Rear, Wood
Water Access N
Accessibility None
Garage N
Building
Story 2
Sewer Private Sewer
Water Public
Architectural Style Colonial
Level or Stories 2
Additional Building Above Grade, Below Grade
New Construction N
Schools
Elementary Schools Parkside
Middle Schools Battlefield
High Schools Massaponax
School District Spotsylvania County Public Schools
Others
HOA Fee Include Common Area Maintenance,Lawn Maintenance,Road Maintenance,Snow Removal
Senior Community No
Tax ID 35G10-68-
Ownership Fee Simple
SqFt Source Estimated
Security Features Smoke Detector
Horse Property N
Special Listing Condition Standard
Read Less Info
Want to know what your home might be worth? Contact us for a FREE valuation!

Our team is ready to help you sell your home for the highest possible price ASAP

Bought with Michael J Gillies • RE/MAX Real Estate Connections
"My job is to find and attract mastery-based agents to the office, protect the culture, and make sure everyone is happy! "
14291 Park Meadow Drive Suite 500, Chantilly, VA, 20151

