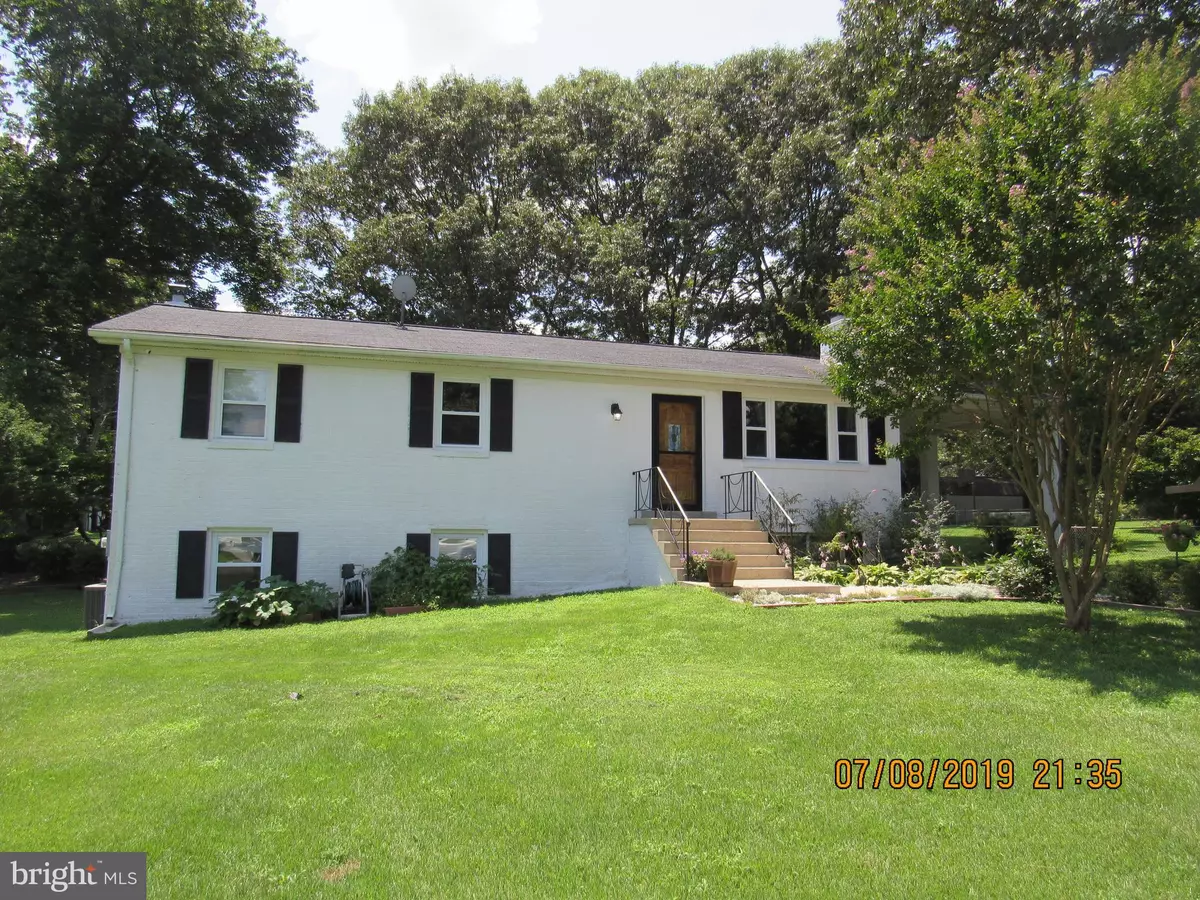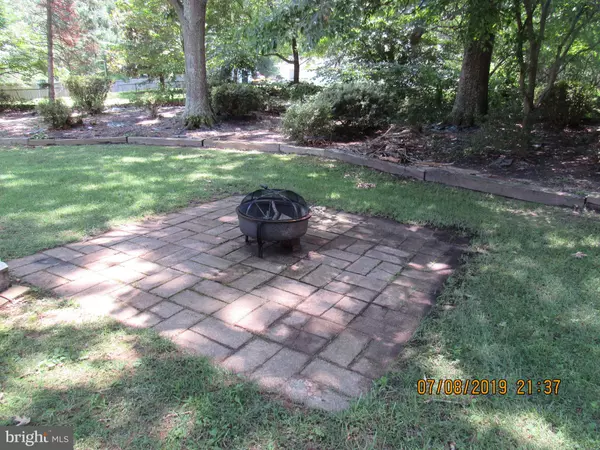$335,000
$335,000
For more information regarding the value of a property, please contact us for a free consultation.
4 Beds
3 Baths
2,888 SqFt
SOLD DATE : 09/12/2019
Key Details
Sold Price $335,000
Property Type Single Family Home
Sub Type Detached
Listing Status Sold
Purchase Type For Sale
Square Footage 2,888 sqft
Price per Sqft $115
Subdivision Shady Dale
MLS Listing ID MDSM163522
Sold Date 09/12/19
Style Raised Ranch/Rambler
Bedrooms 4
Full Baths 3
HOA Y/N N
Abv Grd Liv Area 1,444
Originating Board BRIGHT
Year Built 1973
Annual Tax Amount $2,910
Tax Year 2018
Lot Size 0.729 Acres
Acres 0.73
Property Description
More pictures coming soon.Home is located on a cul-de-sac with asphalt driveway entering the side car port. Exterior of the home is nicely landscaped with wrap around deck. Machine shed and second shed on the property. Home rests on .72 acres of land. Enter the home from the front via etched glass front door into the living room. This room as all of the main level has hardwood flooring. Large plate glass window allows in naturally filtered light into the living room. Wander through to the dining area with entrance via Glass French Doors to the solarium with built in book cases and ceiling fans. Windows surround this room on two sides providing a beautiful view of the back and side yards. Back into the dining area there is also a door leading to the side trex deck that is a wrap around from the side to the back of the home. Back inside, the kitchen has stainless appliances, butlers pantry on the opposite side of the cooking area allowing for extra counter space. Heading down the hall way, the first bathroom for guest or family has been remodeled with stand up shower. Next comes the two bedrooms on the left that are move in ready with nice closet space. The master bedroom with full bath is on the right. Master bath has new vanity, jetted tub and stand up shower. Blinds are in most windows. Moving down to the lower finished level you will find an expansive family/theatre room with projector screen, 7 Klisch speakers on the wall and 2 sub woofers, projector DLP 1080P Optima Brand, Denon Receiver so you can enjoy your favorite movies, sports games or favorite TV shows. Also on this level is a foyer entry into the laundry room and into the fourth bedroom. The bedroom is quite large with 4 closets and plenty of light coming through the windows. This could easily be a second master bedroom as there is a full bath on this level also that has been remodeled. The laundry room is also nicely sized with utility tub, full size washer and dryer, built in ironing board, cabinetry and table. On the way to the back entrance is a small storage area and the room with the hybrid hot water heater & whole house water filter. Both oil tank (2018) and propane tank are owned and above ground. Home also features motion detectors, 4 security cameras system that convey also. Throughout the house is LED lighting and stairway light turns on automatically via motion activation within 30 seconds. This nicely maintained house will be on the market soon. For sure you will be one of the first to see the property and purchase it for your won.
Location
State MD
County Saint Marys
Zoning RPD
Rooms
Other Rooms Living Room, Dining Room, Primary Bedroom, Bedroom 2, Bedroom 3, Bedroom 4, Kitchen, Family Room, Foyer, Laundry, Solarium, Bathroom 2, Bathroom 3, Primary Bathroom
Basement Full, Daylight, Partial, Daylight, Full, Fully Finished, Heated, Improved, Interior Access, Outside Entrance, Walkout Level, Windows
Main Level Bedrooms 3
Interior
Interior Features Attic, Breakfast Area, Butlers Pantry, Dining Area, Entry Level Bedroom, Floor Plan - Open, Kitchen - Country, Kitchen - Eat-In, Kitchen - Table Space, Primary Bath(s), Recessed Lighting, Stall Shower, Wood Floors
Hot Water Other
Heating Heat Pump - Electric BackUp, Other
Cooling Central A/C, Ceiling Fan(s)
Flooring Carpet, Hardwood
Fireplaces Number 1
Equipment Dishwasher, Dryer, Exhaust Fan, Icemaker, Oven/Range - Electric, Refrigerator, Stainless Steel Appliances, Stove, Washer, Water Heater - High-Efficiency
Window Features Double Pane,Screens,Vinyl Clad
Appliance Dishwasher, Dryer, Exhaust Fan, Icemaker, Oven/Range - Electric, Refrigerator, Stainless Steel Appliances, Stove, Washer, Water Heater - High-Efficiency
Heat Source Electric, Oil
Laundry Basement, Dryer In Unit, Has Laundry, Hookup, Lower Floor, Washer In Unit
Exterior
Garage Spaces 1.0
Utilities Available Above Ground, Electric Available, Phone Available, Propane
Water Access N
Roof Type Composite
Accessibility None
Total Parking Spaces 1
Garage N
Building
Lot Description Backs to Trees, Cul-de-sac, Landscaping, Level, Partly Wooded, Rural, SideYard(s)
Story 2
Sewer Septic Exists, Community Septic Tank, Private Septic Tank
Water Well
Architectural Style Raised Ranch/Rambler
Level or Stories 2
Additional Building Above Grade, Below Grade
Structure Type Dry Wall,Paneled Walls
New Construction N
Schools
Elementary Schools Lettie Marshall Dent
Middle Schools Margaret Brent
High Schools Chopticon
School District St. Mary'S County Public Schools
Others
Senior Community No
Tax ID 1905015715
Ownership Fee Simple
SqFt Source Estimated
Security Features Carbon Monoxide Detector(s),Motion Detectors,Security System,Smoke Detector,Surveillance Sys
Acceptable Financing Cash, Conventional, FHA, USDA, VA
Listing Terms Cash, Conventional, FHA, USDA, VA
Financing Cash,Conventional,FHA,USDA,VA
Special Listing Condition Standard
Read Less Info
Want to know what your home might be worth? Contact us for a FREE valuation!

Our team is ready to help you sell your home for the highest possible price ASAP

Bought with THOMAS LEON PILKERTON • RE/MAX One

"My job is to find and attract mastery-based agents to the office, protect the culture, and make sure everyone is happy! "
14291 Park Meadow Drive Suite 500, Chantilly, VA, 20151






