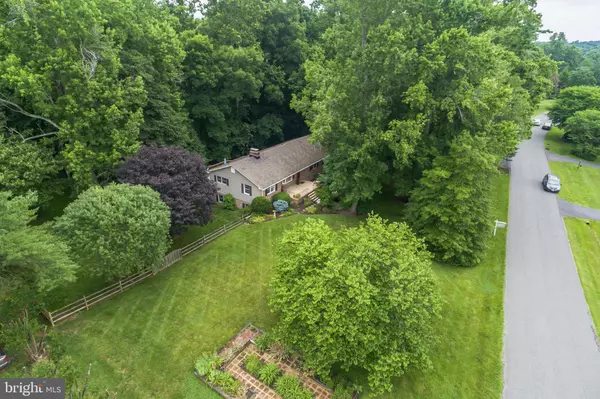$410,000
$410,000
For more information regarding the value of a property, please contact us for a free consultation.
4 Beds
3 Baths
2,842 SqFt
SOLD DATE : 09/11/2019
Key Details
Sold Price $410,000
Property Type Single Family Home
Sub Type Detached
Listing Status Sold
Purchase Type For Sale
Square Footage 2,842 sqft
Price per Sqft $144
Subdivision Stone Farm
MLS Listing ID MDCA170464
Sold Date 09/11/19
Style Ranch/Rambler
Bedrooms 4
Full Baths 3
HOA Y/N N
Abv Grd Liv Area 1,936
Originating Board BRIGHT
Year Built 1980
Annual Tax Amount $4,436
Tax Year 2018
Lot Size 2.060 Acres
Acres 2.06
Property Description
So you have BEEN LOOKING FOR A DEAL? Well, you found it!! This is a great price in a great neighborhood of custom homes and all you have to do is a few updates and reap the benefits!! Better act fast! Beautiful brick front rambler which is situated on a lush, green 2 acre lot. Huge deck off the back of home to enjoy the sweet smell of privacy. The floor plan is quite open on the first floor with gorgeous hardwood flooring (the real thing). Even though there are lots of trees in the back yard, there is lots of light in the house. Updated baths in main hall way and the master bath. Lower level has big rec room, another bedroom and full bath. Wet bar off the rec room is great for entertaining. There is a huge 2 car+ garage with lots of extra storage. Out back there is a great out building that looks like a small cape cod! It is a perfect workshop or studio. 16'x24' feet in size. Has heat and electric. Only 5 minutes to commuter lot and superb Blue Ribbon Schools!
Location
State MD
County Calvert
Zoning NONE
Rooms
Other Rooms Dining Room, Primary Bedroom, Bedroom 2, Bedroom 3, Bedroom 4, Kitchen, Family Room, Basement, Bathroom 2, Bathroom 3, Primary Bathroom
Basement Full
Main Level Bedrooms 3
Interior
Interior Features Attic, Air Filter System, Built-Ins, Carpet, Ceiling Fan(s), Entry Level Bedroom, Family Room Off Kitchen, Floor Plan - Open, Formal/Separate Dining Room, Primary Bath(s), Wood Floors
Heating Heat Pump(s)
Cooling Heat Pump(s), Central A/C
Flooring Hardwood, Carpet, Tile/Brick
Fireplaces Number 2
Equipment Refrigerator, Stove, Water Conditioner - Owned, Dryer, Washer, Exhaust Fan, Dishwasher
Appliance Refrigerator, Stove, Water Conditioner - Owned, Dryer, Washer, Exhaust Fan, Dishwasher
Heat Source Electric
Exterior
Parking Features Garage - Side Entry
Garage Spaces 2.0
Fence Partially, Wood
Water Access N
Roof Type Asphalt
Accessibility Chairlift
Attached Garage 2
Total Parking Spaces 2
Garage Y
Building
Lot Description Backs to Trees, Landscaping, Private, Secluded
Story 2
Sewer Septic Exists
Water Well
Architectural Style Ranch/Rambler
Level or Stories 2
Additional Building Above Grade, Below Grade
New Construction N
Schools
Elementary Schools Huntingtown
Middle Schools Northern
High Schools Huntingtown
School District Calvert County Public Schools
Others
Pets Allowed N
Senior Community No
Tax ID 0502100479
Ownership Fee Simple
SqFt Source Estimated
Horse Property N
Special Listing Condition Standard
Read Less Info
Want to know what your home might be worth? Contact us for a FREE valuation!

Our team is ready to help you sell your home for the highest possible price ASAP

Bought with Lynda S Wanamaker • Premier Maryland Realty

"My job is to find and attract mastery-based agents to the office, protect the culture, and make sure everyone is happy! "
14291 Park Meadow Drive Suite 500, Chantilly, VA, 20151






