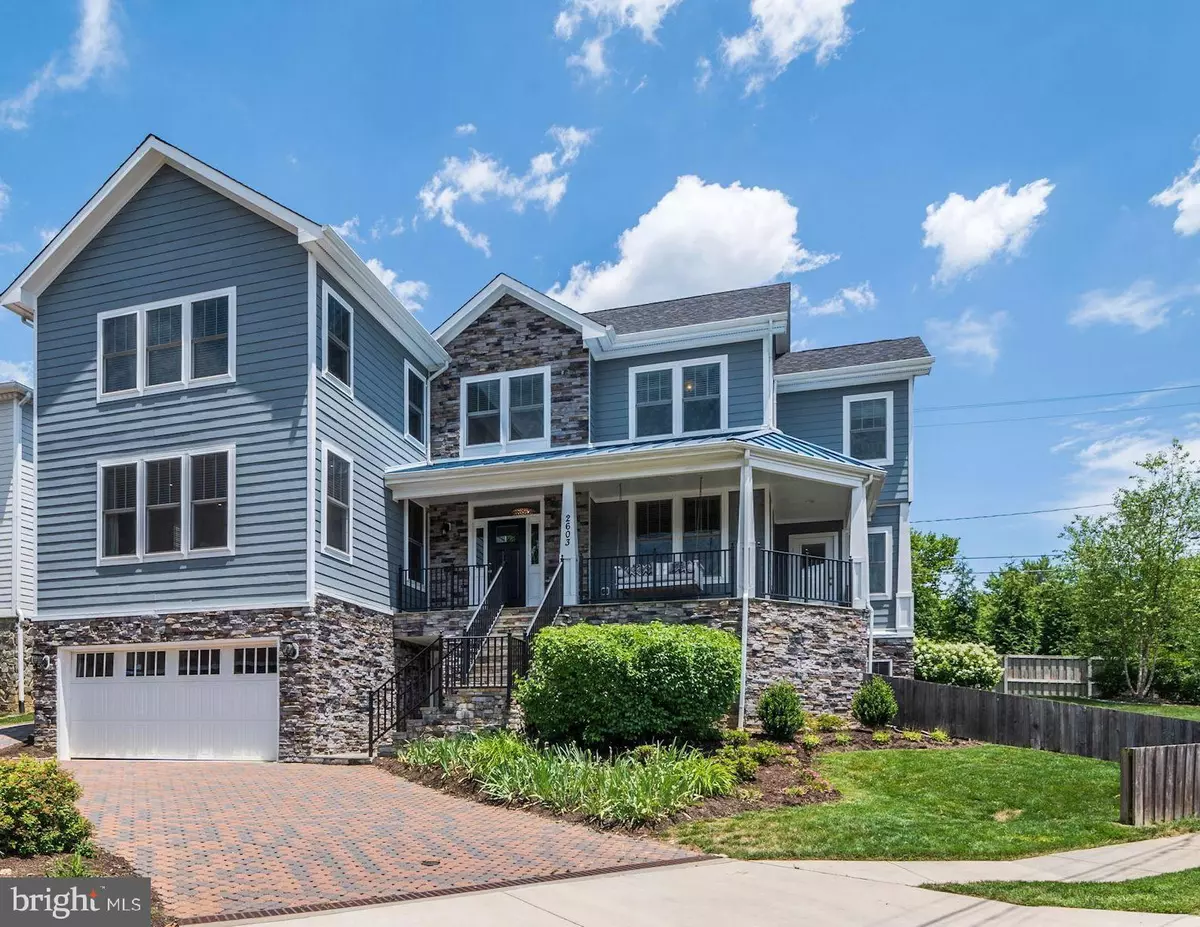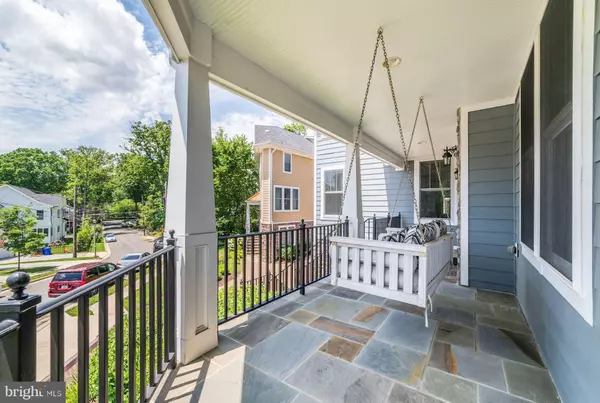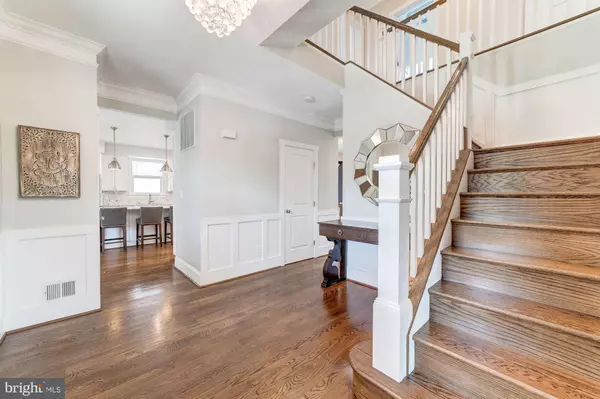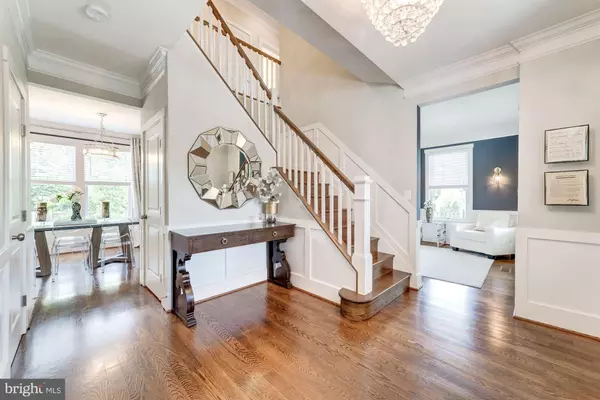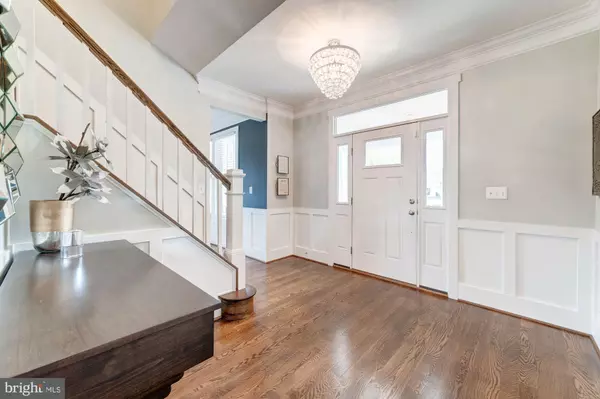$1,475,000
$1,499,999
1.7%For more information regarding the value of a property, please contact us for a free consultation.
5 Beds
5 Baths
4,212 SqFt
SOLD DATE : 09/12/2019
Key Details
Sold Price $1,475,000
Property Type Single Family Home
Sub Type Detached
Listing Status Sold
Purchase Type For Sale
Square Footage 4,212 sqft
Price per Sqft $350
Subdivision Lyon Park
MLS Listing ID VAAR150968
Sold Date 09/12/19
Style Craftsman
Bedrooms 5
Full Baths 4
Half Baths 1
HOA Y/N N
Abv Grd Liv Area 3,120
Originating Board BRIGHT
Year Built 2013
Annual Tax Amount $13,313
Tax Year 2018
Lot Size 8,387 Sqft
Acres 0.19
Property Description
AMAZING NEW PRICE FOR THIS IMMACULATE LYON PARK HOME WITH CONTEMPORARY CRAFTSMAN APPEAL and just minutes from the amenities and entertainment of Clarendon! Gorgeous Lyon Park Craftsman has been lovingly maintained and updated with Built-ins and Designer Touches. Total of 3 Parking Spaces and Huge Private Professionally Landscaped Lot the includes a Dining Area, Entertaining Area with Fire Pit and ample Green Space for Play. Minutes to Orange/Silver Line Metro, Shops, Restaurants and Iconic Neighborhood Gathering Place Lyon Park. Home is wonderfully designed with Open Concept, Light Filled Floor Plan that centers around a crisp gourmet kitchen. The Main Floor features a Great Room with Custom Fireplace Surround and Built-Ins. The Spacious Kitchen is open to a Breakfast Nook with banquette seating and to the Outdoor Patio and Expansive Lawn. This Level also features a Sun Drenched office/sunroom with separate entrance and French Doors. Upper Level has Large Owner's Suite with Walk-in Closet, Gas Fireplace, Ensuite and Sitting Area. Three Additional Bedrooms and Two Baths plus a spacious Laundry are found on this floor. An Oversized Two Car Garage on the Lower Level opens to a spacious Mudroom with Built-In Cubbies and Closet as well as a Second Outside Entrance. A Recreation Room and adjacent Wet Bar with Beverage Cooler are featured. The Fifth Bedroom and a Full Bath complete this level. The property also boasts a rare 3rd dedicated parking space - perfect for guests. This Home is about Joyful Living, Comfort and Community all of which come together in quintessential Lyon Park style while swinging on a Custom Swing on your Wrap-around Front Porch!!
Location
State VA
County Arlington
Zoning R-5
Rooms
Other Rooms Living Room, Dining Room, Primary Bedroom, Bedroom 2, Bedroom 3, Bedroom 4, Bedroom 5, Kitchen, Family Room, Library, Foyer, Breakfast Room, Great Room, Laundry, Mud Room, Bonus Room
Basement Daylight, Partial, Fully Finished, Garage Access, Improved, Interior Access, Outside Entrance, Walkout Level
Interior
Interior Features Built-Ins, Breakfast Area, Butlers Pantry, Crown Moldings, Exposed Beams, Family Room Off Kitchen, Formal/Separate Dining Room, Kitchen - Island, Primary Bath(s), Wainscotting, Walk-in Closet(s), Wet/Dry Bar, Wood Floors
Hot Water Natural Gas
Heating Central, Forced Air, Programmable Thermostat, Zoned
Cooling Central A/C, Programmable Thermostat, Zoned
Flooring Hardwood, Carpet
Fireplaces Number 2
Equipment Built-In Microwave, Cooktop, Dishwasher, Disposal, Dryer, Icemaker, Oven - Double, Refrigerator, Washer
Fireplace Y
Appliance Built-In Microwave, Cooktop, Dishwasher, Disposal, Dryer, Icemaker, Oven - Double, Refrigerator, Washer
Heat Source Natural Gas
Laundry Upper Floor
Exterior
Exterior Feature Patio(s), Porch(es)
Parking Features Garage Door Opener, Inside Access
Garage Spaces 3.0
Fence Privacy, Rear
Water Access N
Accessibility None
Porch Patio(s), Porch(es)
Road Frontage Easement/Right of Way, Road Maintenance Agreement
Attached Garage 2
Total Parking Spaces 3
Garage Y
Building
Lot Description Landscaping
Story 3+
Sewer Public Sewer
Water Public
Architectural Style Craftsman
Level or Stories 3+
Additional Building Above Grade, Below Grade
Structure Type 9'+ Ceilings,Beamed Ceilings,Paneled Walls
New Construction N
Schools
Elementary Schools Long Branch
Middle Schools Jefferson
High Schools Washington-Liberty
School District Arlington County Public Schools
Others
Senior Community No
Tax ID 18-065-012
Ownership Fee Simple
SqFt Source Assessor
Security Features Security System
Special Listing Condition Standard
Read Less Info
Want to know what your home might be worth? Contact us for a FREE valuation!

Our team is ready to help you sell your home for the highest possible price ASAP

Bought with Robert N Johnson Jr • McEnearney Associates, Inc.
"My job is to find and attract mastery-based agents to the office, protect the culture, and make sure everyone is happy! "
14291 Park Meadow Drive Suite 500, Chantilly, VA, 20151

