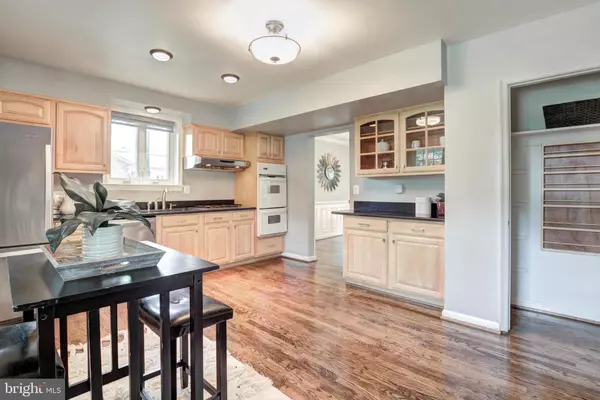$710,000
$710,000
For more information regarding the value of a property, please contact us for a free consultation.
4 Beds
3 Baths
2,350 SqFt
SOLD DATE : 09/10/2019
Key Details
Sold Price $710,000
Property Type Single Family Home
Sub Type Detached
Listing Status Sold
Purchase Type For Sale
Square Footage 2,350 sqft
Price per Sqft $302
Subdivision Willow Woods
MLS Listing ID VAFX1084772
Sold Date 09/10/19
Style Colonial
Bedrooms 4
Full Baths 2
Half Baths 1
HOA Y/N N
Abv Grd Liv Area 1,947
Originating Board BRIGHT
Year Built 1963
Annual Tax Amount $7,485
Tax Year 2019
Lot Size 0.372 Acres
Acres 0.37
Property Description
Your new life awaits in this beautifully updated home right outside the beltway in Annandale! Start each day with a warm cup of coffee in your spacious kitchen. With plenty of room for a table and chairs and a walk in pantry with built in spice rack and shelves, you will find yourself hosting dinners with friends on the regular! Fresh designer inspired paint and newly refinished hardwood floors on the main and upper level, plus a new roof in 2019 are just a few of the upgrades, making this beautiful home turn key. Wall of perfectly placed windows overlook a beautiful fenced yard with storage shed and landscaping. Evenings on your ample back deck will be your time to unwind as you overlook your private backyard spotted with mature trees - providing the perfect location for games, fun and barbecues while enjoying your own private oasis! Lower level rec room encourages nights around the fireplace and plenty of space to relax. Your commute couldn't be easier - with direct access to Mosaic or Tyson's Corner (50 to Gallows), Rolling Road to Fort Belvoir and minutes to 495 and Vienna, or utilize the Metro bus routes throughout the neighborhood. Location is key with multiple shopping centers nearby, making dining and shopping a breeze, local Ilda pool just a few blocks away, and within the boundaries of the highly rated Woodson/Frost school district - welcome home!
Location
State VA
County Fairfax
Zoning 120
Rooms
Other Rooms Living Room, Dining Room, Primary Bedroom, Bedroom 2, Bedroom 3, Bedroom 4, Kitchen, Family Room, Foyer, Laundry
Basement Full, Walkout Stairs
Interior
Interior Features Carpet, Ceiling Fan(s), Chair Railings, Crown Moldings, Floor Plan - Traditional, Formal/Separate Dining Room, Kitchen - Eat-In, Kitchen - Gourmet, Kitchen - Table Space, Primary Bath(s), Pantry, Recessed Lighting, Upgraded Countertops, Wood Floors
Hot Water Natural Gas
Heating Forced Air
Cooling Central A/C
Flooring Hardwood
Fireplaces Number 1
Fireplaces Type Mantel(s)
Equipment Dryer, Washer, Cooktop, Dishwasher, Disposal, Refrigerator, Oven - Double, Oven - Wall
Fireplace Y
Appliance Dryer, Washer, Cooktop, Dishwasher, Disposal, Refrigerator, Oven - Double, Oven - Wall
Heat Source Natural Gas
Laundry Has Laundry, Lower Floor
Exterior
Exterior Feature Deck(s)
Parking Features Garage - Front Entry
Garage Spaces 2.0
Fence Rear
Water Access N
Accessibility None
Porch Deck(s)
Attached Garage 2
Total Parking Spaces 2
Garage Y
Building
Story 3+
Sewer Public Sewer
Water Public
Architectural Style Colonial
Level or Stories 3+
Additional Building Above Grade, Below Grade
New Construction N
Schools
Elementary Schools Wakefield Forest
Middle Schools Frost
High Schools Woodson
School District Fairfax County Public Schools
Others
Senior Community No
Tax ID 0692 08 0075
Ownership Fee Simple
SqFt Source Assessor
Security Features Main Entrance Lock
Special Listing Condition Standard
Read Less Info
Want to know what your home might be worth? Contact us for a FREE valuation!

Our team is ready to help you sell your home for the highest possible price ASAP

Bought with Debbie J Dogrul • Long & Foster Real Estate, Inc.

"My job is to find and attract mastery-based agents to the office, protect the culture, and make sure everyone is happy! "
14291 Park Meadow Drive Suite 500, Chantilly, VA, 20151






