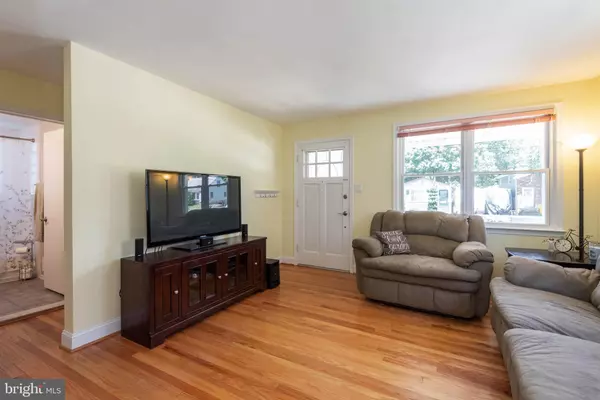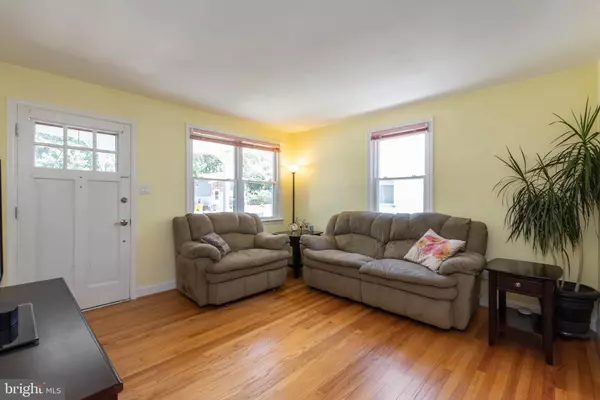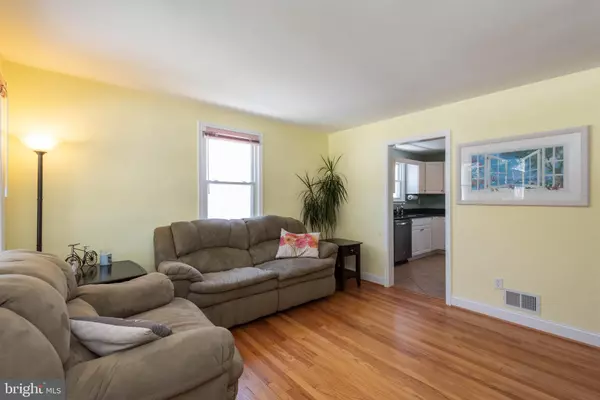$259,900
$259,900
For more information regarding the value of a property, please contact us for a free consultation.
3 Beds
1 Bath
1,898 SqFt
SOLD DATE : 09/09/2019
Key Details
Sold Price $259,900
Property Type Single Family Home
Sub Type Detached
Listing Status Sold
Purchase Type For Sale
Square Footage 1,898 sqft
Price per Sqft $136
Subdivision Glen Burnie Heights
MLS Listing ID MDAA406080
Sold Date 09/09/19
Style Cape Cod
Bedrooms 3
Full Baths 1
HOA Y/N N
Abv Grd Liv Area 1,118
Originating Board BRIGHT
Year Built 1960
Annual Tax Amount $2,290
Tax Year 2018
Lot Size 5,040 Sqft
Acres 0.12
Property Description
Charming, well cared for Cape Cod! Located on a quiet dead-end street, close to bike and walking trails. Freshly painted exterior and front porch greet you as you arrive. Main floor boasts beautiful hardwood floors! Sunny living room and dining room each open to updated kitchen with granite countertops. New GE charcoal appliances, including double oven gas range, are less than 2 years old! Kitchen has access to large, fully fenced backyard with newly painted storage shed. Master bedroom and a renovated full bathroom complete the main level. Truly 1 level living! Upstairs, you'll find 2 sizable bedrooms with carpet upgraded in 2015. Large lower level has a finished family room and space for your personal office! Lower level has plenty of storage and a laundry room. Other notable features include double pane insulated windows throughout the house, reverse osmosis water filter, and 1 year HMS Home Warranty given to buyer at settlement! Don't miss this house. Come see it today!
Location
State MD
County Anne Arundel
Zoning RESIDENTIAL
Rooms
Other Rooms Living Room, Dining Room, Primary Bedroom, Bedroom 2, Bedroom 3, Kitchen, Family Room, Laundry, Full Bath
Basement Daylight, Full, Full, Heated, Interior Access, Improved, Windows
Main Level Bedrooms 1
Interior
Interior Features Carpet, Ceiling Fan(s), Entry Level Bedroom, Floor Plan - Traditional, Formal/Separate Dining Room, Tub Shower, Upgraded Countertops, Wood Floors, Attic
Heating Forced Air
Cooling Central A/C, Ceiling Fan(s)
Flooring Hardwood, Carpet, Tile/Brick
Equipment Built-In Microwave, Dishwasher, Disposal, Dryer, Icemaker, Oven - Double, Refrigerator, Stove, Stainless Steel Appliances, Washer
Window Features Double Pane
Appliance Built-In Microwave, Dishwasher, Disposal, Dryer, Icemaker, Oven - Double, Refrigerator, Stove, Stainless Steel Appliances, Washer
Heat Source Natural Gas
Laundry Basement
Exterior
Garage Spaces 1.0
Water Access N
Accessibility None
Total Parking Spaces 1
Garage N
Building
Story 3+
Sewer Public Sewer
Water Public
Architectural Style Cape Cod
Level or Stories 3+
Additional Building Above Grade, Below Grade
New Construction N
Schools
School District Anne Arundel County Public Schools
Others
Senior Community No
Tax ID 020336230129251
Ownership Fee Simple
SqFt Source Estimated
Special Listing Condition Standard
Read Less Info
Want to know what your home might be worth? Contact us for a FREE valuation!

Our team is ready to help you sell your home for the highest possible price ASAP

Bought with Jamie L Holmes • Keller Williams Flagship of Maryland

"My job is to find and attract mastery-based agents to the office, protect the culture, and make sure everyone is happy! "
14291 Park Meadow Drive Suite 500, Chantilly, VA, 20151






