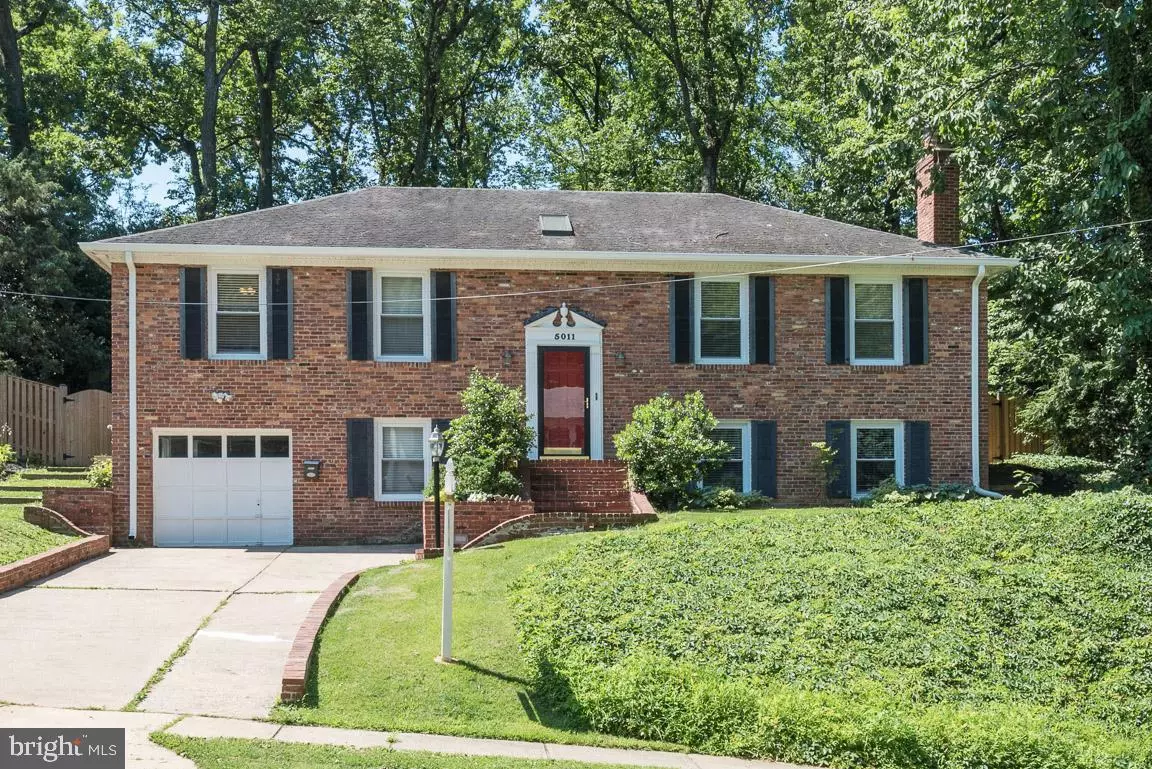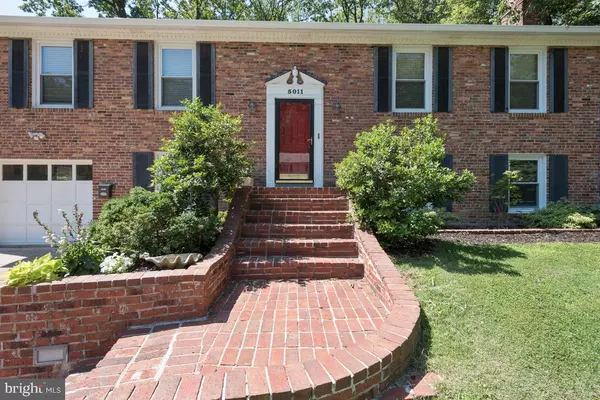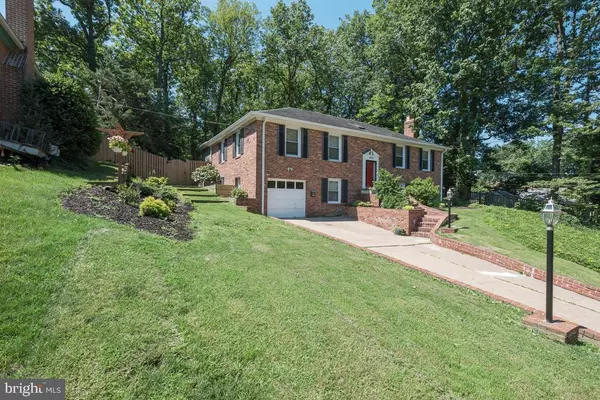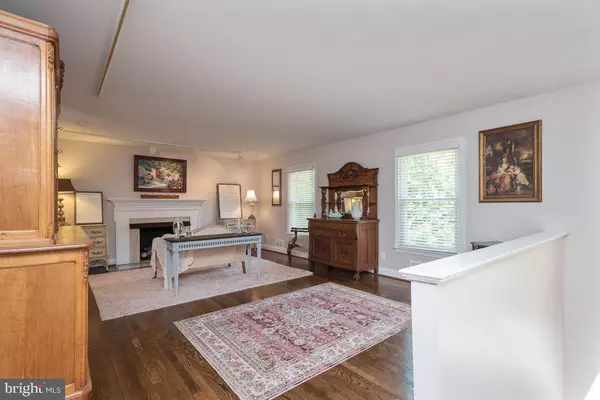$625,000
$625,000
For more information regarding the value of a property, please contact us for a free consultation.
4 Beds
3 Baths
2,434 SqFt
SOLD DATE : 09/09/2019
Key Details
Sold Price $625,000
Property Type Single Family Home
Sub Type Detached
Listing Status Sold
Purchase Type For Sale
Square Footage 2,434 sqft
Price per Sqft $256
Subdivision Bush Hill
MLS Listing ID VAFX1072860
Sold Date 09/09/19
Style Split Foyer
Bedrooms 4
Full Baths 3
HOA Y/N N
Abv Grd Liv Area 1,684
Originating Board BRIGHT
Year Built 1962
Annual Tax Amount $6,986
Tax Year 2019
Lot Size 0.302 Acres
Acres 0.3
Property Description
NEW PRICE!! Unbelievable opportunity! Beautiful, meticulously kept, brick home in Bush Hill with four bedrooms, three full baths. Stunning addition, over 400 sq ft, for the master bedroom and bath with skylights, cathedral ceiling, walk-in closet, separate soaking tub & shower, Italian tile. Sitting area in master has two new sliding glass doors which lead to the backyard and provides a relaxing view and sun filled room. Updated eat-in kitchen with teak cabinets, SS appliances, new cooktop (2019), new flooring (2019), skylights, new sliding glass door (2019) leading to large, private backyard with brick patio. Living room with warm hardwoods and fireplace with new gas insert (2019). Hardwood flooring in all bedrooms on the main level. All baths updated. Lower level family room with new flooring and second fireplace with brand new gas insert (2019). Fourth bedroom in lower level with hardwood floors provides privacy for guests and the third updated bath. Another good sized room to use for storage or convert to a fifth bedroom or office Separate laundry room. Ceiling fans galore. Spacious brick patio perfect for entertaining. Fenced yard (2018). Garage. New Furnace (2019). New A/C (2019). New 6 gutters (2019). Commuter s dream with close proximity to two metro stops, Old Town Alexandria, 395/95.
Location
State VA
County Fairfax
Zoning 130
Rooms
Other Rooms Living Room, Dining Room, Primary Bedroom, Bedroom 2, Bedroom 3, Bedroom 4, Kitchen, Family Room, Breakfast Room, Laundry, Office, Storage Room
Basement Fully Finished
Main Level Bedrooms 3
Interior
Interior Features Attic, Breakfast Area, Ceiling Fan(s), Combination Kitchen/Dining, Floor Plan - Open, Kitchen - Eat-In, Primary Bath(s), Recessed Lighting, Skylight(s), Walk-in Closet(s), Wood Floors
Hot Water Natural Gas
Heating Forced Air
Cooling Ceiling Fan(s), Central A/C
Fireplaces Number 2
Fireplaces Type Mantel(s)
Equipment Built-In Microwave, Cooktop, Dishwasher, Disposal, Dryer, Exhaust Fan, Icemaker, Oven - Wall, Stainless Steel Appliances, Washer
Fireplace Y
Appliance Built-In Microwave, Cooktop, Dishwasher, Disposal, Dryer, Exhaust Fan, Icemaker, Oven - Wall, Stainless Steel Appliances, Washer
Heat Source Natural Gas
Laundry Lower Floor
Exterior
Parking Features Garage - Front Entry
Garage Spaces 1.0
Fence Rear
Water Access N
Roof Type Shingle
Accessibility None
Attached Garage 1
Total Parking Spaces 1
Garage Y
Building
Story 2
Sewer Public Sewer
Water Public
Architectural Style Split Foyer
Level or Stories 2
Additional Building Above Grade, Below Grade
New Construction N
Schools
Elementary Schools Bush Hill
Middle Schools Twain
High Schools Edison
School District Fairfax County Public Schools
Others
Senior Community No
Tax ID 0823 02050008
Ownership Fee Simple
SqFt Source Estimated
Special Listing Condition Standard
Read Less Info
Want to know what your home might be worth? Contact us for a FREE valuation!

Our team is ready to help you sell your home for the highest possible price ASAP

Bought with Morgan N Knull • RE/MAX Gateway, LLC
"My job is to find and attract mastery-based agents to the office, protect the culture, and make sure everyone is happy! "
14291 Park Meadow Drive Suite 500, Chantilly, VA, 20151






