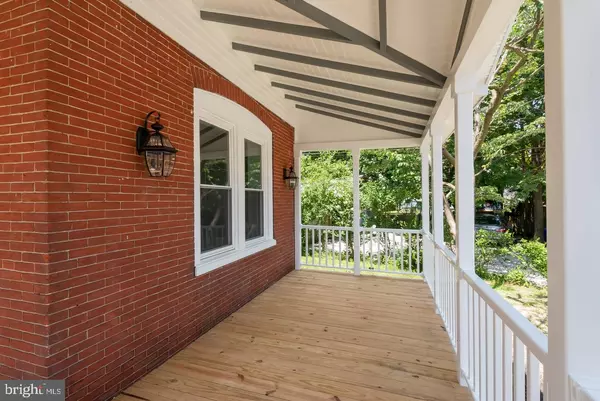$320,000
$347,500
7.9%For more information regarding the value of a property, please contact us for a free consultation.
3 Beds
3 Baths
2,134 SqFt
SOLD DATE : 09/06/2019
Key Details
Sold Price $320,000
Property Type Single Family Home
Sub Type Detached
Listing Status Sold
Purchase Type For Sale
Square Footage 2,134 sqft
Price per Sqft $149
Subdivision None Available
MLS Listing ID PADE496768
Sold Date 09/06/19
Style Traditional
Bedrooms 3
Full Baths 3
HOA Y/N N
Abv Grd Liv Area 2,134
Originating Board BRIGHT
Year Built 1927
Annual Tax Amount $4,957
Tax Year 2018
Lot Size 0.296 Acres
Acres 0.3
Lot Dimensions 52.50 x 170.00
Property Description
Welcome home to 1212 Lafayette Ave. Charm and character are married with modern chic in this three-four bedroom three full bath home. An inviting wrap around porch with vaulted ceiling enhances curb appeal and welcomes you home. The open concept front to back layout is jaw dropping from the moment you enter. The living room is complimented by wood flooring, custom trim moldings and recessed lighting. French doors lead you into the private library, which also includes a large closet and oversized windows offering great natural light. The truly stunning dining room offers a coffered ceiling, recessed lighting and is completely open to the kitchen with bar seating/serving area, ideal for entertaining. The center of any home is the kitchen, and this kitchen was designed with careful thought and exceptional detail. Custom soft close white wood shaker cabinets are enhanced by crown moldings and champagne bronze hardware. A spice drawer and waste pullouts are also featured. Quartz counters, pendant lighting, upgraded appliances and gas cooking are all included. To the rear of the home is a mudroom area with laundry hook up, a full bath with shower and French door leading to the new deck, which overlooks 150ft of private back yard space. The area is enhanced by a brick paver walkway leading to the two-car private driveway. Leading to the second level, tremendous care was taken during construction to preserve the original staircase, spindles and railings, further enhancing the character offered in this home. The owners suite is a space you ll love to retreat to, complete with a stunning tile bath featuring a walk in shower, a dual sink vanity and designer tiled floor. An additional bedroom and fully remodeled tile bath are also included on this level. The third level offers a private bedroom with great closets and vaulted ceilings. A full basement is also featured offering great storage. 1212 Lafayette is a truly unique home and the renovation shows extreme pride of workmanship in this total walls-in rebuild, all set in a location that offers easy access to public transit, shopping, locally acclaimed restaurants, bakeries and much more. This is an absolute must see and is a wonderful place to call home and make memories for years to come.
Location
State PA
County Delaware
Area Prospect Park Boro (10433)
Zoning RES
Rooms
Other Rooms Living Room, Dining Room, Primary Bedroom, Bedroom 2, Bedroom 3, Kitchen, Library, Mud Room, Primary Bathroom, Full Bath
Basement Full, Unfinished
Interior
Interior Features Breakfast Area, Carpet, Dining Area, Floor Plan - Open, Formal/Separate Dining Room, Kitchen - Gourmet, Kitchen - Island, Primary Bath(s), Recessed Lighting, Upgraded Countertops
Heating Forced Air
Cooling Central A/C
Equipment Dishwasher, Disposal, Oven/Range - Gas, Refrigerator, Stainless Steel Appliances
Furnishings No
Fireplace N
Window Features Replacement
Appliance Dishwasher, Disposal, Oven/Range - Gas, Refrigerator, Stainless Steel Appliances
Heat Source Natural Gas
Laundry Main Floor
Exterior
Exterior Feature Deck(s), Porch(es)
Water Access N
Accessibility None
Porch Deck(s), Porch(es)
Garage N
Building
Lot Description Rear Yard
Story 3+
Sewer Public Sewer
Water Public
Architectural Style Traditional
Level or Stories 3+
Additional Building Above Grade, Below Grade
New Construction N
Schools
School District Interboro
Others
Senior Community No
Tax ID 33-00-00809-00
Ownership Fee Simple
SqFt Source Assessor
Acceptable Financing Cash, Conventional, FHA, VA
Listing Terms Cash, Conventional, FHA, VA
Financing Cash,Conventional,FHA,VA
Special Listing Condition Standard
Read Less Info
Want to know what your home might be worth? Contact us for a FREE valuation!

Our team is ready to help you sell your home for the highest possible price ASAP

Bought with Daniel W Meli • Bagelman Realty
"My job is to find and attract mastery-based agents to the office, protect the culture, and make sure everyone is happy! "
14291 Park Meadow Drive Suite 500, Chantilly, VA, 20151






