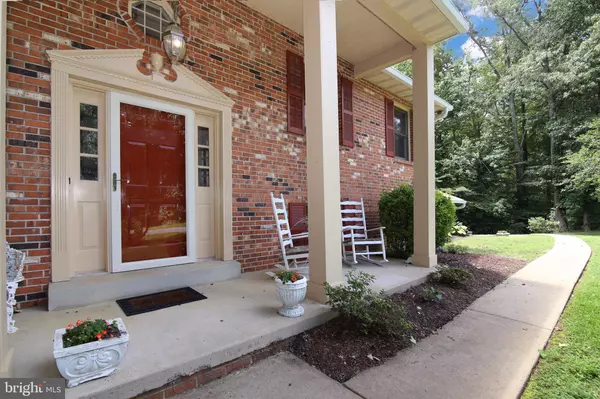$342,000
$349,900
2.3%For more information regarding the value of a property, please contact us for a free consultation.
4 Beds
3 Baths
2,800 SqFt
SOLD DATE : 09/09/2019
Key Details
Sold Price $342,000
Property Type Single Family Home
Sub Type Detached
Listing Status Sold
Purchase Type For Sale
Square Footage 2,800 sqft
Price per Sqft $122
Subdivision Quail Run
MLS Listing ID VAST213360
Sold Date 09/09/19
Style Split Foyer
Bedrooms 4
Full Baths 3
HOA Y/N N
Abv Grd Liv Area 2,800
Originating Board BRIGHT
Year Built 1986
Annual Tax Amount $2,918
Tax Year 2018
Lot Size 1.275 Acres
Acres 1.27
Property Description
OPEN SUN 1-3!! With 1+ acres and surrounded by woods, this is the perfect home to get away from the town hustle and bustle, but still be minutes away from all - Who could believe that there could be such peace and tranquility so close to Rte 95. With friends or after a full day of work, sip your favorite beverage and relax on your front porch or in your large back deck, too cold? There's a three-season sunroom to enjoy without the chill. The inside of the house is awesome too - with a renovated kitchen featuring oak cabinets, granite counters and stainless-steel appliances and a large living room and dining room, it will be easy to entertain. The main level also boasts a Master Bedroom with an updated beautiful master bath and 2 ample-sized bedrooms and full bathroom. On the lower level, you will find a spacious family room with a cozy wood stove, another large bedroom, full bathroom and a bonus room that offers multiple possibilities - media room, office, game room, etc. Here's the catch -- there is none! ALL the MAJOR home updates have been done - New Roof, Siding, Gutters, HVAC and Water Heater. You can not afford to miss this one! Call us or your agent today!
Location
State VA
County Stafford
Zoning R1
Rooms
Other Rooms Living Room, Dining Room, Primary Bedroom, Bedroom 2, Bedroom 3, Bedroom 4, Kitchen, Family Room, Storage Room, Bathroom 2, Bathroom 3, Bonus Room, Primary Bathroom
Main Level Bedrooms 3
Interior
Interior Features Crown Moldings, Wood Stove, Ceiling Fan(s), Chair Railings, Window Treatments
Hot Water Electric
Heating Heat Pump(s)
Cooling Ceiling Fan(s), Central A/C
Equipment Built-In Microwave, Dishwasher, Disposal, Dryer, Icemaker, Oven - Self Cleaning, Oven/Range - Electric, Refrigerator, Stainless Steel Appliances, Washer, Water Heater
Fireplace Y
Window Features Bay/Bow,Double Pane
Appliance Built-In Microwave, Dishwasher, Disposal, Dryer, Icemaker, Oven - Self Cleaning, Oven/Range - Electric, Refrigerator, Stainless Steel Appliances, Washer, Water Heater
Heat Source Electric
Exterior
Exterior Feature Enclosed, Porch(es), Screened, Deck(s)
Parking Features Garage - Side Entry, Garage Door Opener
Garage Spaces 2.0
Fence Rear
Water Access N
Accessibility None
Porch Enclosed, Porch(es), Screened, Deck(s)
Attached Garage 2
Total Parking Spaces 2
Garage Y
Building
Lot Description Backs to Trees, Landscaping, Partly Wooded, Private
Story 2
Sewer Septic = # of BR
Water Public
Architectural Style Split Foyer
Level or Stories 2
Additional Building Above Grade, Below Grade
New Construction N
Schools
Elementary Schools Stafford
Middle Schools Stafford
High Schools Brooke Point
School District Stafford County Public Schools
Others
Senior Community No
Tax ID 30-I-5- -63
Ownership Fee Simple
SqFt Source Assessor
Special Listing Condition Standard
Read Less Info
Want to know what your home might be worth? Contact us for a FREE valuation!

Our team is ready to help you sell your home for the highest possible price ASAP

Bought with MARIA G SORIA • CENTURY 21 New Millennium

"My job is to find and attract mastery-based agents to the office, protect the culture, and make sure everyone is happy! "
14291 Park Meadow Drive Suite 500, Chantilly, VA, 20151






