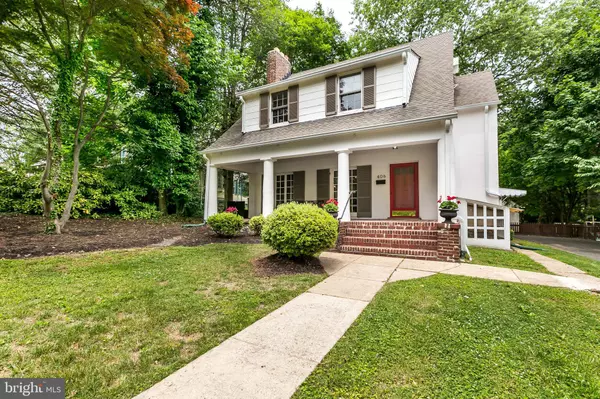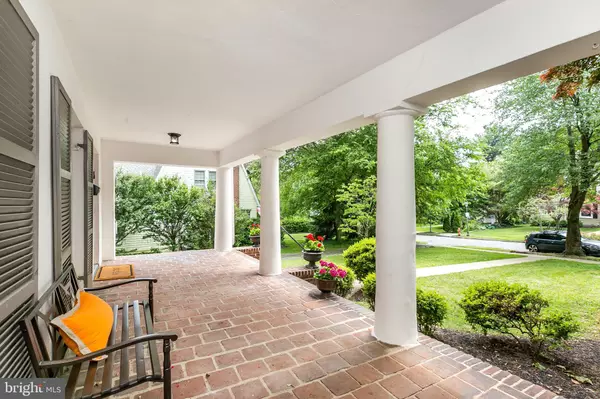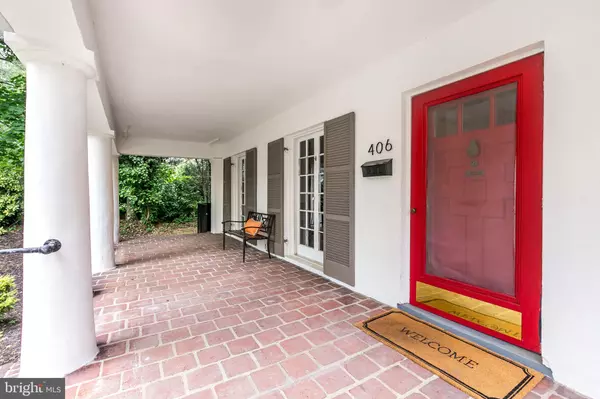$396,000
$409,000
3.2%For more information regarding the value of a property, please contact us for a free consultation.
4 Beds
2 Baths
1,948 SqFt
SOLD DATE : 09/09/2019
Key Details
Sold Price $396,000
Property Type Single Family Home
Sub Type Detached
Listing Status Sold
Purchase Type For Sale
Square Footage 1,948 sqft
Price per Sqft $203
Subdivision Cedarcroft Historic District
MLS Listing ID MDBA477356
Sold Date 09/09/19
Style Bungalow
Bedrooms 4
Full Baths 2
HOA Fees $7/ann
HOA Y/N Y
Abv Grd Liv Area 1,948
Originating Board BRIGHT
Year Built 1916
Annual Tax Amount $7,566
Tax Year 2019
Lot Size 0.320 Acres
Acres 0.32
Property Description
New Price and an incredible value for a spectacular home in Historic Cedarcroft! Brand new central air conditioning - just in time for warmer days! You'll be immediately drawn to the incredible curb appeal of this lovely home, situated on a large, beautiful lot in one of Baltimore's most desirable neighborhoods. You'll enjoy the quiet, tree-lined streets, and also the walkable accessibility to local shops, restaurants and all that Belvedere Square has to offer. Imagine relaxing on the beautiful front porch or enjoying hours of fun with family and friends on the spacious, walk-out deck in the large, fully-fenced backyard. The interior flows easily, with the kitchen opening up to a large dining area, extending to a spacious living room. The living room features a wood-burning fireplace, with charming french doors that open to the covered front porch. Windows abound, offering panoramic views, with natural light streaming throughout. The home is recently refreshed, featuring a new cooktop, dishwasher and double wall oven. Highly livable and well-maintained with great updates, this home offers terrific value and tons of potential. In the Roland Park school district, and convenient to many of Baltimores best private schools.
Location
State MD
County Baltimore City
Zoning R-1-E
Rooms
Other Rooms Living Room, Dining Room, Bedroom 2, Bedroom 3, Bedroom 4, Kitchen, Bedroom 1, Utility Room
Basement Unfinished, Sump Pump, Connecting Stairway
Interior
Interior Features Breakfast Area, Carpet, Ceiling Fan(s), Combination Kitchen/Dining, Dining Area, Kitchen - Eat-In, Kitchen - Table Space, Recessed Lighting, Wood Floors
Hot Water Natural Gas
Heating Hot Water
Cooling Central A/C, Ceiling Fan(s)
Flooring Hardwood, Carpet
Fireplaces Number 1
Fireplaces Type Wood
Equipment Dishwasher, Disposal, Dryer, Oven - Wall, Washer, Water Heater, Refrigerator, Icemaker
Fireplace Y
Window Features Wood Frame
Appliance Dishwasher, Disposal, Dryer, Oven - Wall, Washer, Water Heater, Refrigerator, Icemaker
Heat Source Natural Gas
Laundry Lower Floor
Exterior
Exterior Feature Porch(es), Deck(s)
Garage Spaces 4.0
Fence Fully
Utilities Available Cable TV
Water Access N
Roof Type Shingle
Accessibility None
Porch Porch(es), Deck(s)
Total Parking Spaces 4
Garage N
Building
Lot Description Front Yard, Rear Yard, Landscaping
Story 3+
Sewer Public Sewer
Water Public
Architectural Style Bungalow
Level or Stories 3+
Additional Building Above Grade, Below Grade
Structure Type Plaster Walls
New Construction N
Schools
School District Baltimore City Public Schools
Others
Senior Community No
Tax ID 0327665083 010
Ownership Fee Simple
SqFt Source Assessor
Acceptable Financing Cash, Conventional
Listing Terms Cash, Conventional
Financing Cash,Conventional
Special Listing Condition Standard
Read Less Info
Want to know what your home might be worth? Contact us for a FREE valuation!

Our team is ready to help you sell your home for the highest possible price ASAP

Bought with Gary S Addington • Cummings & Co. Realtors
"My job is to find and attract mastery-based agents to the office, protect the culture, and make sure everyone is happy! "
14291 Park Meadow Drive Suite 500, Chantilly, VA, 20151






