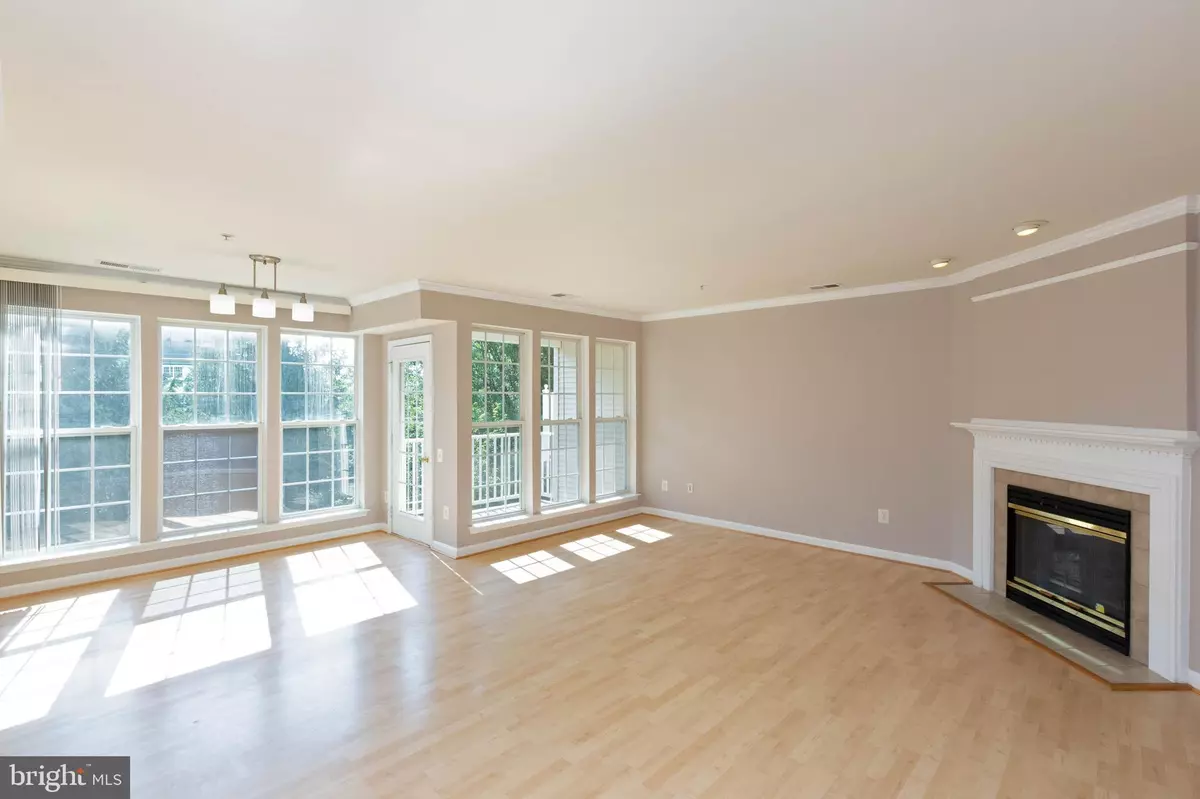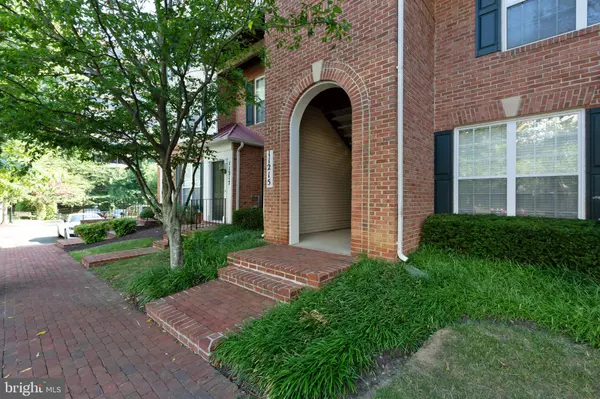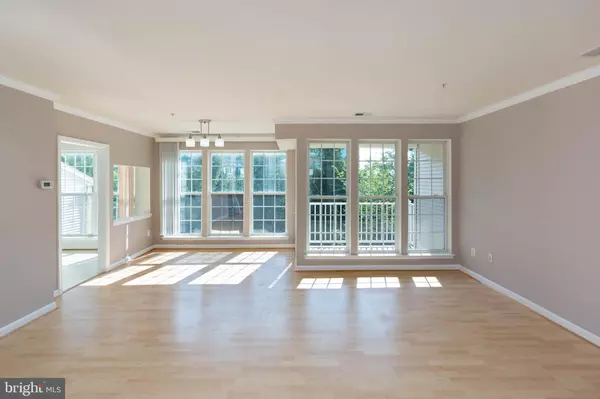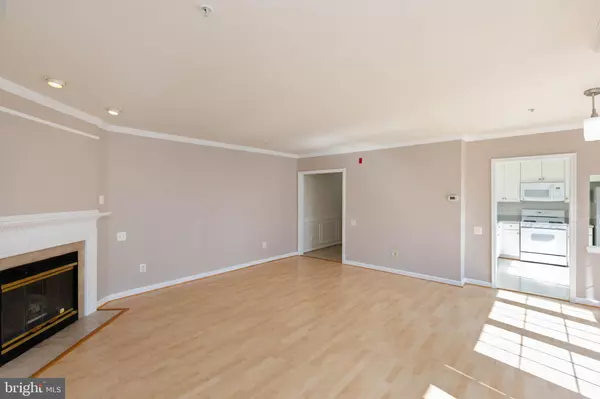$450,000
$450,000
For more information regarding the value of a property, please contact us for a free consultation.
2 Beds
3 Baths
1,245 SqFt
SOLD DATE : 09/09/2019
Key Details
Sold Price $450,000
Property Type Condo
Sub Type Condo/Co-op
Listing Status Sold
Purchase Type For Sale
Square Footage 1,245 sqft
Price per Sqft $361
Subdivision Edson Park
MLS Listing ID MDMC672240
Sold Date 09/09/19
Style Contemporary
Bedrooms 2
Full Baths 2
Half Baths 1
Condo Fees $275/mo
HOA Y/N N
Abv Grd Liv Area 1,245
Originating Board BRIGHT
Year Built 1999
Annual Tax Amount $4,742
Tax Year 2019
Property Description
Welcome to this move-in ready 2-level, 2 bed/2.5 bath penthouse! Some of the upgrades include: all new paint, brand new stainless steel fridge, high-end Bosch dishwasher (4yrs old) and HVAC replaced 5 years ago. Sun-filled and airy, the main level has an open style concept with a gas FP and engineered wood floors, while upstairs has hardwood flooring. Eat-in kitchen has a wall of windows allowing tons of natural light. Plenty of countertop space, new fridge and gas range. Sep laundry room upstairs, plenty of storage and balcony off the LR/Dining area. Two master suites with vaulted ceilings and walk in closets. One of the full baths has a separate Jacuzzi tub and a stand-up shower. Pet-friendly community. Two total parking spots: 1 assigned parking space #79 + 1 permit for common parking, which is always available. Walking distance to 2 METROS, Whole Foods, Starbucks, The Bethesda Trolley Trail, and White Flint restaurants. Seller prefers to close with Smart Settlements.
Location
State MD
County Montgomery
Zoning R90
Rooms
Other Rooms Living Room, Primary Bedroom, Bedroom 2, Kitchen, Laundry, Bathroom 2, Primary Bathroom
Interior
Interior Features Combination Dining/Living, Floor Plan - Open, Primary Bath(s), Walk-in Closet(s), Wood Floors
Heating Forced Air
Cooling Ceiling Fan(s), Central A/C
Flooring Wood, Carpet, Ceramic Tile, Laminated
Fireplaces Number 1
Fireplaces Type Fireplace - Glass Doors
Equipment Built-In Microwave, Dishwasher, Disposal, Dryer - Electric, Washer, Refrigerator, Exhaust Fan, Icemaker, Oven/Range - Gas
Fireplace Y
Appliance Built-In Microwave, Dishwasher, Disposal, Dryer - Electric, Washer, Refrigerator, Exhaust Fan, Icemaker, Oven/Range - Gas
Heat Source Natural Gas
Laundry Dryer In Unit, Washer In Unit, Upper Floor
Exterior
Garage Spaces 2.0
Parking On Site 1
Amenities Available None
Water Access N
Accessibility None
Total Parking Spaces 2
Garage N
Building
Story 2
Sewer Public Sewer
Water Public
Architectural Style Contemporary
Level or Stories 2
Additional Building Above Grade, Below Grade
Structure Type Cathedral Ceilings
New Construction N
Schools
Elementary Schools Garrett Park
Middle Schools Tilden
High Schools Walter Johnson
School District Montgomery County Public Schools
Others
Pets Allowed Y
HOA Fee Include All Ground Fee,Common Area Maintenance,Ext Bldg Maint,Road Maintenance,Snow Removal,Water,Lawn Maintenance
Senior Community No
Tax ID 160403268397
Ownership Condominium
Acceptable Financing Conventional, Cash, VHDA
Listing Terms Conventional, Cash, VHDA
Financing Conventional,Cash,VHDA
Special Listing Condition Standard
Pets Allowed Cats OK, Dogs OK
Read Less Info
Want to know what your home might be worth? Contact us for a FREE valuation!

Our team is ready to help you sell your home for the highest possible price ASAP

Bought with Afrouz Homayouni • Compass
"My job is to find and attract mastery-based agents to the office, protect the culture, and make sure everyone is happy! "
14291 Park Meadow Drive Suite 500, Chantilly, VA, 20151






