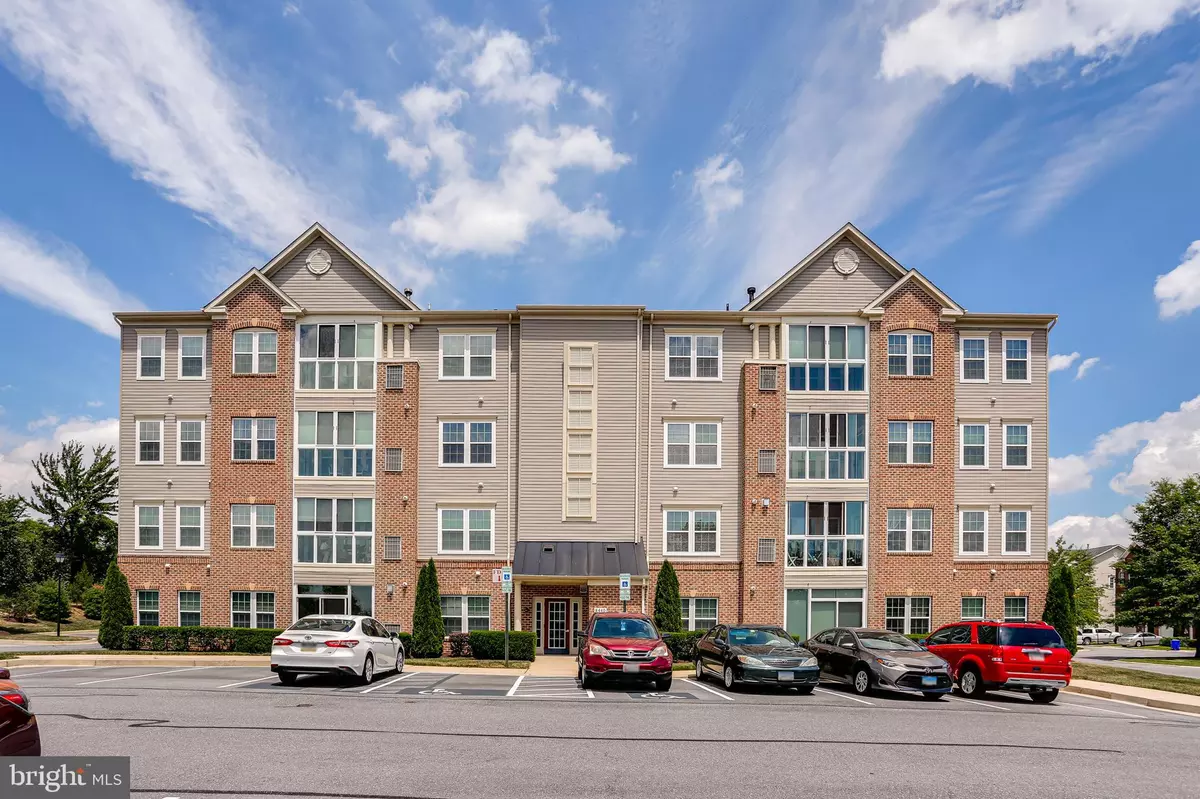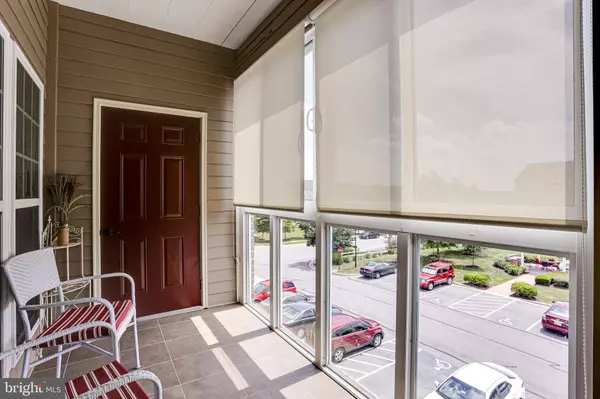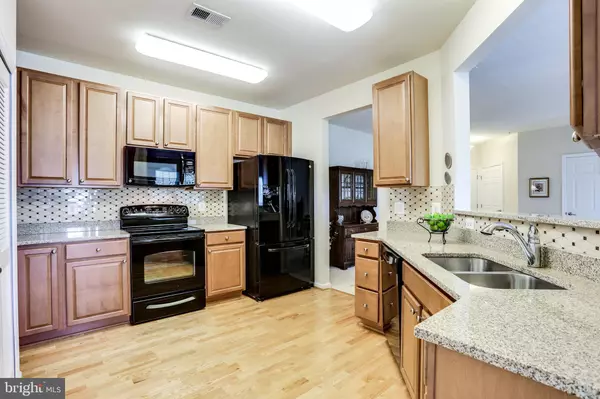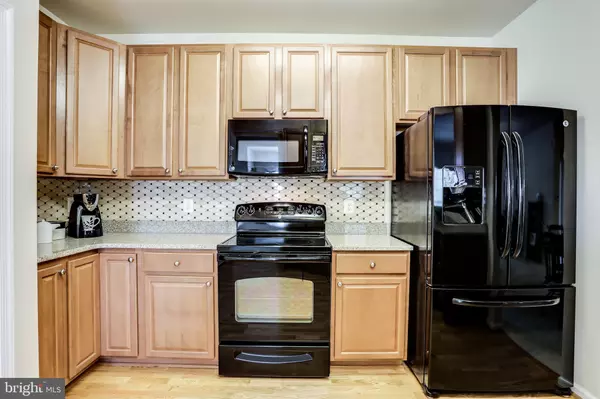$280,000
$280,000
For more information regarding the value of a property, please contact us for a free consultation.
2 Beds
2 Baths
1,349 SqFt
SOLD DATE : 09/06/2019
Key Details
Sold Price $280,000
Property Type Condo
Sub Type Condo/Co-op
Listing Status Sold
Purchase Type For Sale
Square Footage 1,349 sqft
Price per Sqft $207
Subdivision Cherrytree Park
MLS Listing ID MDHW268180
Sold Date 09/06/19
Style Traditional
Bedrooms 2
Full Baths 2
Condo Fees $280/mo
HOA Y/N N
Abv Grd Liv Area 1,349
Originating Board BRIGHT
Year Built 2011
Annual Tax Amount $3,794
Tax Year 2019
Property Description
Welcome home to this amazing condo in the highly sought after 55+ community of Cherry Tree Park! Situated on the third floor, this inviting home offers a bright, open concept with abundant natural light. The entryway leads into a gracious living and dining room combination, with large windows and plenty of space to relax. The kitchen is the center of this well-appointed condo, with gourmet features that include granite counters, gorgeous tile backsplash, ample 40" cabinet and counter space, and a suite of black appliances. The sunlit den leads out to the beautiful glass-enclosed sunroom with ceramic floors, ideal for year-round enjoyment.Each of the two bedrooms has their own private en-suite bathroom. The spacious owner's bedroom is expansive, with multiple windows, ample closet space, as well as an attached bath with dual sinks and a separate, oversized shower. Find added convenience with the home's full size, in-unit washer and dryer. Many amenities and easy living features await you. The monthly condominium fees cover the costs for water, sewer, cable, and a secured building. Beautiful and well-maintained grounds featuring charming pavilions and patio areas as well as the clubhouse and fitness center are sure to provide endless neighborhood entertainment. The community is ideally located close to many shopping, dining, and entertainment options, as well as major commuter routes. Don't miss this one!
Location
State MD
County Howard
Zoning RES
Rooms
Other Rooms Living Room, Dining Room, Primary Bedroom, Kitchen, Den, Bedroom 1, Sun/Florida Room
Main Level Bedrooms 2
Interior
Interior Features Carpet, Ceiling Fan(s), Combination Dining/Living, Floor Plan - Open, Intercom, Kitchen - Gourmet, Elevator, Tub Shower, Upgraded Countertops, Walk-in Closet(s)
Hot Water Natural Gas
Heating Central, Forced Air
Cooling Central A/C, Ceiling Fan(s)
Equipment Built-In Microwave, Dishwasher, Disposal, Dryer, Exhaust Fan, Refrigerator, Stove, Washer, Water Heater
Fireplace N
Appliance Built-In Microwave, Dishwasher, Disposal, Dryer, Exhaust Fan, Refrigerator, Stove, Washer, Water Heater
Heat Source Natural Gas
Exterior
Amenities Available Common Grounds, Community Center, Elevator, Exercise Room, Picnic Area
Water Access N
Accessibility Grab Bars Mod
Garage N
Building
Story 1
Unit Features Garden 1 - 4 Floors
Sewer Public Sewer
Water Filter, Public
Architectural Style Traditional
Level or Stories 1
Additional Building Above Grade, Below Grade
New Construction N
Schools
School District Howard County Public School System
Others
HOA Fee Include Common Area Maintenance,Cable TV,Ext Bldg Maint,Lawn Maintenance,Management,Sewer,Snow Removal,Trash,Water,Health Club
Senior Community Yes
Age Restriction 55
Tax ID 1406593538
Ownership Condominium
Security Features Intercom,Main Entrance Lock
Horse Property N
Special Listing Condition Standard
Read Less Info
Want to know what your home might be worth? Contact us for a FREE valuation!

Our team is ready to help you sell your home for the highest possible price ASAP

Bought with Kelsey Mahon • Corner House Realty
"My job is to find and attract mastery-based agents to the office, protect the culture, and make sure everyone is happy! "
14291 Park Meadow Drive Suite 500, Chantilly, VA, 20151






