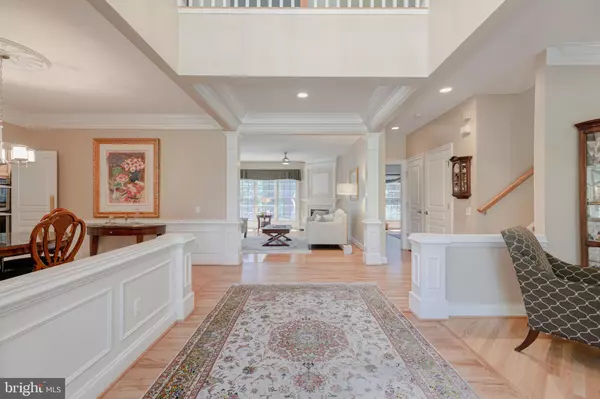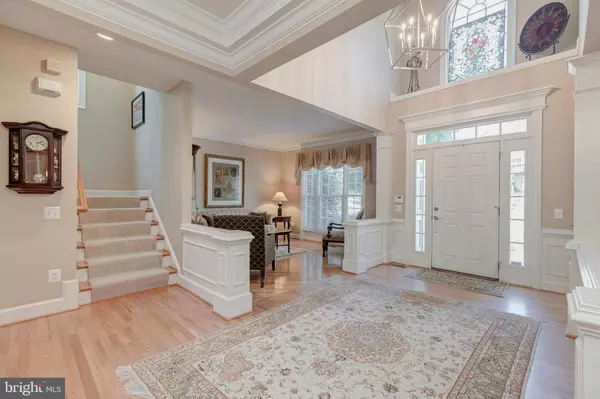$900,000
$899,500
0.1%For more information regarding the value of a property, please contact us for a free consultation.
4 Beds
4 Baths
4,500 SqFt
SOLD DATE : 09/06/2019
Key Details
Sold Price $900,000
Property Type Single Family Home
Sub Type Twin/Semi-Detached
Listing Status Sold
Purchase Type For Sale
Square Footage 4,500 sqft
Price per Sqft $200
Subdivision Overlook
MLS Listing ID VAFX1062220
Sold Date 09/06/19
Style Colonial
Bedrooms 4
Full Baths 3
Half Baths 1
HOA Fees $123/mo
HOA Y/N Y
Abv Grd Liv Area 3,034
Originating Board BRIGHT
Year Built 1999
Annual Tax Amount $9,823
Tax Year 2019
Lot Size 5,716 Sqft
Acres 0.13
Property Description
Amazing new price! Move-in ready City Home inside Beltway with 3 levels, 4 beds, 3 full & 1 half baths, & 2-car garage with storage in sought-after Overlook. Attention to details throughout house. Live in park setting with open space and mature trees, yet with immediate access to 395/495/95, direct Pentagon bus with less than a 5 minute walk from the front door. The Van Dorn Metro is located less than a 10-minute drive. Dining, shopping, recreational, and cultural options found in Washington DC, Old Town Alexandria, Arlington, and Tysons are within easy reach. Over 4,500 square feet. These homes are rarely available and this is a one of a kind end-unit with an additional large side window. The master bathroom is absolutely stunning featuring a stand alone Victoria + Albert bath tub (ENGLISHCAST), a frame-less glass shower enclosure with a digital Kholer one-touch Prompt digital showering system, custom tile, and dual vanities with seat. Beautiful open eat-in kitchen updated with high-end stainless Thermador steel appliances. SPECTACULAR GREEN VISTA VIEWS from inside and outside on the private rear deck and paver patio, which is perfect for relaxing or entertaining. The huge master suite with sitting room is tremendous and includes a massive closet that just keeps going! Meticulous landscaping in the front and back. Finished basement with 4th bedroom, full bathroom, rec-room and storage room. This entire house is immaculate!Overlook is a terrific community in a great location straddling Bren Mar Park, and surrounded by woods and nature trails. Amenities include a large clubhouse, swimming pool, tennis court, volleyball court and numerous tot lots. Newer High Efficiency Washer & Dryer. 9' Ceilings. Trex Composite Decking. Hardwood Flooring.Tons of storage throughout.2 Car garage. Expanded driveway for 2 cars.Double Crown Molding and Wainscoting. 2 Zoned HVACs. Gas Fireplace.Rough-in for wet bar in basement.Motorized Sun Shade at rear deck.Separate formal living and dining rooms. Office/den on main level overlooking acres of parkland.
Location
State VA
County Fairfax
Zoning 304
Rooms
Other Rooms Den
Basement Fully Finished, Daylight, Full, Windows, Walkout Level
Interior
Interior Features Attic, Breakfast Area, Built-Ins, Ceiling Fan(s), Chair Railings, Combination Dining/Living, Combination Kitchen/Dining, Combination Kitchen/Living, Crown Moldings, Dining Area, Family Room Off Kitchen, Floor Plan - Open, Formal/Separate Dining Room, Kitchen - Eat-In, Kitchen - Gourmet, Kitchen - Island, Kitchen - Table Space, Primary Bath(s), Recessed Lighting, Pantry, Sprinkler System, Wainscotting, Walk-in Closet(s), Window Treatments, Wood Floors, Bar, Carpet, Cedar Closet(s)
Heating Forced Air
Cooling Central A/C
Flooring Carpet, Ceramic Tile, Hardwood, Wood
Fireplaces Number 1
Fireplaces Type Gas/Propane, Mantel(s)
Equipment Built-In Microwave, Cooktop, Dishwasher, Disposal, Dryer, Exhaust Fan, Icemaker, Microwave, Oven - Double, Oven - Wall, Refrigerator, Stainless Steel Appliances, Washer, Water Heater
Fireplace Y
Window Features Double Pane,Screens
Appliance Built-In Microwave, Cooktop, Dishwasher, Disposal, Dryer, Exhaust Fan, Icemaker, Microwave, Oven - Double, Oven - Wall, Refrigerator, Stainless Steel Appliances, Washer, Water Heater
Heat Source Natural Gas
Laundry Main Floor, Dryer In Unit, Washer In Unit
Exterior
Exterior Feature Deck(s), Patio(s)
Parking Features Additional Storage Area, Garage - Front Entry
Garage Spaces 4.0
Utilities Available Cable TV, Fiber Optics Available
Amenities Available Club House, Common Grounds, Community Center, Jog/Walk Path, Pool - Outdoor, Tennis Courts, Tot Lots/Playground
Water Access N
View Garden/Lawn, Scenic Vista, Trees/Woods
Roof Type Architectural Shingle
Accessibility None
Porch Deck(s), Patio(s)
Attached Garage 2
Total Parking Spaces 4
Garage Y
Building
Lot Description Backs to Trees, Backs - Open Common Area, Front Yard, Landscaping, Rear Yard
Story 3+
Foundation Block
Sewer Public Sewer
Water Public
Architectural Style Colonial
Level or Stories 3+
Additional Building Above Grade, Below Grade
Structure Type 9'+ Ceilings,2 Story Ceilings,Tray Ceilings
New Construction N
Schools
Elementary Schools Bren Mar Park
Middle Schools Holmes
High Schools Edison
School District Fairfax County Public Schools
Others
Pets Allowed Y
HOA Fee Include Common Area Maintenance,Fiber Optics at Dwelling,Management,Trash,Snow Removal,Reserve Funds
Senior Community No
Tax ID 0723 33A10363A
Ownership Fee Simple
SqFt Source Assessor
Security Features Motion Detectors,Security System,Smoke Detector
Acceptable Financing Conventional, FHA, VA
Horse Property N
Listing Terms Conventional, FHA, VA
Financing Conventional,FHA,VA
Special Listing Condition Standard
Pets Allowed No Pet Restrictions
Read Less Info
Want to know what your home might be worth? Contact us for a FREE valuation!

Our team is ready to help you sell your home for the highest possible price ASAP

Bought with James T Lee • Infinity Realty & Investment Group
"My job is to find and attract mastery-based agents to the office, protect the culture, and make sure everyone is happy! "
14291 Park Meadow Drive Suite 500, Chantilly, VA, 20151






