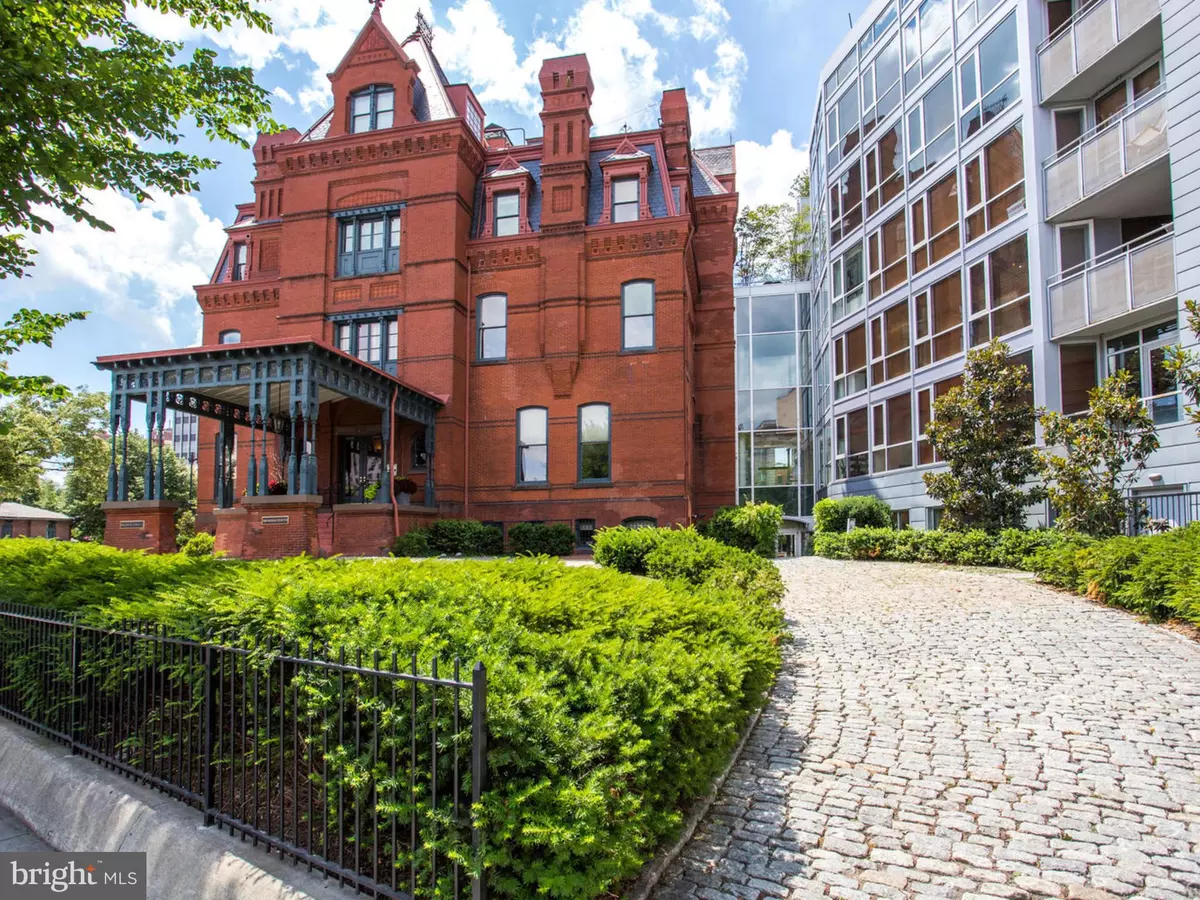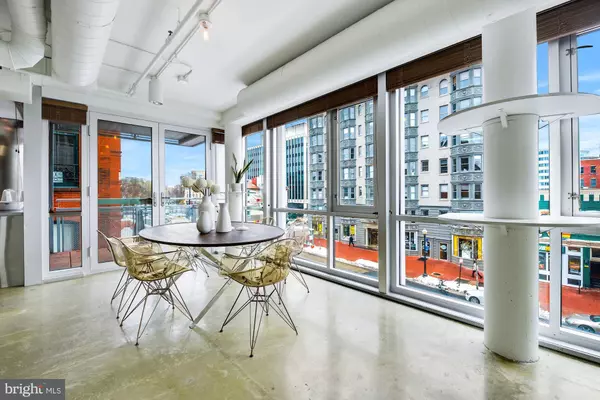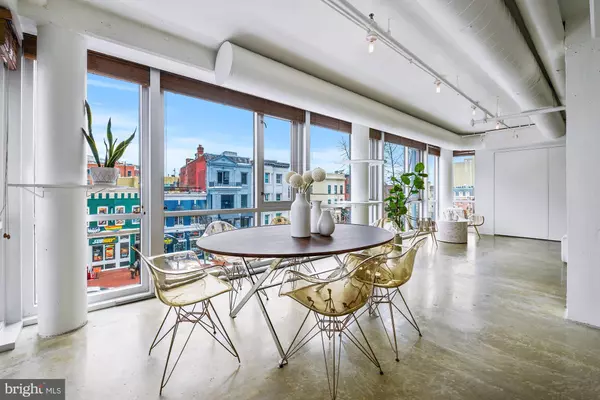$2,800,000
$3,750,000
25.3%For more information regarding the value of a property, please contact us for a free consultation.
4 Beds
5 Baths
5,400 SqFt
SOLD DATE : 09/06/2019
Key Details
Sold Price $2,800,000
Property Type Condo
Sub Type Condo/Co-op
Listing Status Sold
Purchase Type For Sale
Square Footage 5,400 sqft
Price per Sqft $518
Subdivision Central
MLS Listing ID 1009924744
Sold Date 09/06/19
Style Contemporary
Bedrooms 4
Full Baths 4
Half Baths 1
Condo Fees $3,576/mo
HOA Y/N N
Abv Grd Liv Area 5,400
Originating Board MRIS
Year Built 2015
Annual Tax Amount $37,867
Tax Year 2016
Property Description
One of the finest luxury 2-story condos in all of DC in boutique bldg in A+ Dupont location! 4 BR + Den, 4.5 BA, 5,400 SF & 3 garage spaces! Private elevator, open FP w/ floor-to-ceiling windows & 4 balconies. Prof grade SS chef's KIT, custom art lighting, hand-crafted artisan stair rail, indulgent built-in storage & lux MBR w/ dressing rm. Next to Metro, fine dining shops & nightlife.
Location
State DC
County Washington
Zoning MU-15
Rooms
Main Level Bedrooms 1
Interior
Interior Features Kitchen - Island, Breakfast Area, Combination Dining/Living, Primary Bath(s), Entry Level Bedroom, Window Treatments, Floor Plan - Open
Hot Water Natural Gas
Heating Forced Air
Cooling Central A/C
Equipment Washer/Dryer Hookups Only, Microwave, Refrigerator, Range Hood, Disposal, Dishwasher, Cooktop, Dryer, Washer, Oven/Range - Electric, Oven - Wall
Fireplace N
Appliance Washer/Dryer Hookups Only, Microwave, Refrigerator, Range Hood, Disposal, Dishwasher, Cooktop, Dryer, Washer, Oven/Range - Electric, Oven - Wall
Heat Source Electric
Exterior
Exterior Feature Balconies- Multiple
Parking Features Underground
Garage Spaces 3.0
Community Features Pets - Allowed
Amenities Available Elevator
Water Access N
View City
Accessibility Elevator
Porch Balconies- Multiple
Attached Garage 3
Total Parking Spaces 3
Garage Y
Building
Story 2
Unit Features Garden 1 - 4 Floors
Sewer Public Sewer
Water Public
Architectural Style Contemporary
Level or Stories 2
Additional Building Above Grade
Structure Type 2 Story Ceilings
New Construction N
Schools
School District District Of Columbia Public Schools
Others
HOA Fee Include Sewer,Water,Parking Fee,Ext Bldg Maint,Common Area Maintenance,Management,Reserve Funds,Snow Removal,Trash
Senior Community No
Tax ID 0095//2012
Ownership Condominium
Security Features Main Entrance Lock
Special Listing Condition Standard
Read Less Info
Want to know what your home might be worth? Contact us for a FREE valuation!

Our team is ready to help you sell your home for the highest possible price ASAP

Bought with Non Member • Metropolitan Regional Information Systems, Inc.

"My job is to find and attract mastery-based agents to the office, protect the culture, and make sure everyone is happy! "
14291 Park Meadow Drive Suite 500, Chantilly, VA, 20151






