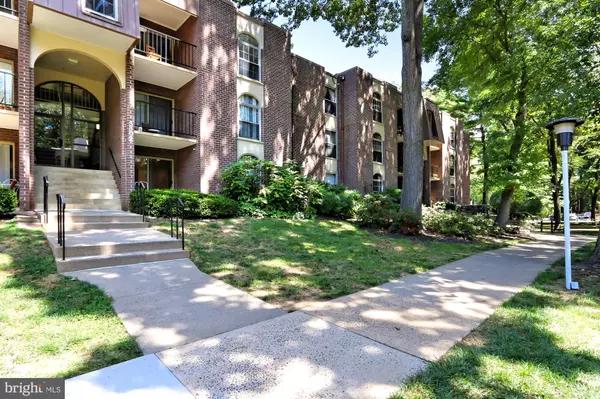$231,000
$234,987
1.7%For more information regarding the value of a property, please contact us for a free consultation.
2 Beds
2 Baths
982 SqFt
SOLD DATE : 09/06/2019
Key Details
Sold Price $231,000
Property Type Condo
Sub Type Condo/Co-op
Listing Status Sold
Purchase Type For Sale
Square Footage 982 sqft
Price per Sqft $235
Subdivision Woodburn Village
MLS Listing ID VAFX1084958
Sold Date 09/06/19
Style Colonial
Bedrooms 2
Full Baths 1
Half Baths 1
Condo Fees $495/mo
HOA Y/N N
Abv Grd Liv Area 982
Originating Board BRIGHT
Year Built 1969
Annual Tax Amount $2,273
Tax Year 2019
Property Description
Stylishly updated Top Floor 2 bedroom, 1.5 bath condo with balcony and courtyard view! Freshly painted with designer paint, all new carpet and luxury vinyl plank flooring looks just like hardwood! Light filled living room with adjacent family room with lighted ceiling fan. Newly renovated kitchen with gleaming new granite & new faucet & under mount sink, new custom white cabinetry, & gas cooking. Spacious master suite with walk in closet and private powder room. Second bedroom with built- in shelving & hall full bath. Newer HVAC System. CONDO FEE INCLUDES ALL UTILITIES; gas, electricity & water in addition abundance neighborhood amenities; pool, tennis, volleyball pit, basketball, tot lots, trails & dog park! Located next door to INOVA Fairfax Hospital Easy access to I495, Rte 50, Gallows Rd. & Rte 236. $4,000.00 CREDIT TOWARDS NEW APPLIANCES OR BUYERS CLOSING COSTS WITH FULL PRICED OFFER!
Location
State VA
County Fairfax
Zoning 220
Rooms
Other Rooms Living Room, Dining Room, Primary Bedroom, Bedroom 2, Kitchen, Family Room, Foyer, Primary Bathroom, Full Bath
Main Level Bedrooms 2
Interior
Interior Features Kitchen - Galley, Dining Area, Breakfast Area, Entry Level Bedroom, Built-Ins, Primary Bath(s), Window Treatments, Floor Plan - Open, Carpet, Ceiling Fan(s), Chair Railings, Family Room Off Kitchen, Upgraded Countertops
Heating Summer/Winter Changeover
Cooling Ceiling Fan(s), Central A/C
Flooring Carpet, Ceramic Tile, Vinyl
Equipment Dishwasher, Disposal, Exhaust Fan, Oven/Range - Gas, Refrigerator
Fireplace N
Window Features Double Pane,Screens
Appliance Dishwasher, Disposal, Exhaust Fan, Oven/Range - Gas, Refrigerator
Heat Source Natural Gas
Laundry Common
Exterior
Exterior Feature Balcony
Garage Spaces 1.0
Parking On Site 1
Utilities Available Under Ground, Cable TV Available
Amenities Available Basketball Courts, Common Grounds, Extra Storage, Jog/Walk Path, Party Room, Picnic Area, Pool - Outdoor, Tennis Courts, Tot Lots/Playground, Volleyball Courts, Laundry Facilities, Reserved/Assigned Parking, Swimming Pool, Other, Club House
Water Access N
View Garden/Lawn, Trees/Woods
Roof Type Composite
Accessibility None
Porch Balcony
Total Parking Spaces 1
Garage N
Building
Lot Description Backs to Trees, Backs - Open Common Area
Story 1
Unit Features Garden 1 - 4 Floors
Sewer Public Sewer
Water Public
Architectural Style Colonial
Level or Stories 1
Additional Building Above Grade, Below Grade
Structure Type Dry Wall
New Construction N
Schools
Elementary Schools Camelot
Middle Schools Jackson
High Schools Falls Church
School District Fairfax County Public Schools
Others
Pets Allowed Y
HOA Fee Include Air Conditioning,Common Area Maintenance,Electricity,Ext Bldg Maint,Gas,Heat,Management,Insurance,Other,Parking Fee,Pool(s),Recreation Facility,Road Maintenance,Sewer,Snow Removal,Trash,Water
Senior Community No
Tax ID 0591 29240031
Ownership Condominium
Acceptable Financing FHA, VA, VHDA, Cash, Conventional
Listing Terms FHA, VA, VHDA, Cash, Conventional
Financing FHA,VA,VHDA,Cash,Conventional
Special Listing Condition Standard
Pets Allowed Size/Weight Restriction, Number Limit, Dogs OK, Cats OK, Case by Case Basis
Read Less Info
Want to know what your home might be worth? Contact us for a FREE valuation!

Our team is ready to help you sell your home for the highest possible price ASAP

Bought with Loretta Gray • Long & Foster Real Estate, Inc.
"My job is to find and attract mastery-based agents to the office, protect the culture, and make sure everyone is happy! "
14291 Park Meadow Drive Suite 500, Chantilly, VA, 20151






