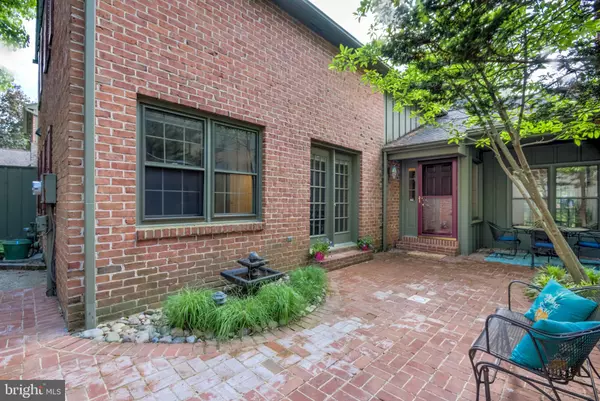$319,000
$339,000
5.9%For more information regarding the value of a property, please contact us for a free consultation.
4 Beds
4 Baths
3,418 SqFt
SOLD DATE : 09/04/2019
Key Details
Sold Price $319,000
Property Type Condo
Sub Type Condo/Co-op
Listing Status Sold
Purchase Type For Sale
Square Footage 3,418 sqft
Price per Sqft $93
Subdivision Oakmont
MLS Listing ID PADA110984
Sold Date 09/04/19
Style Traditional
Bedrooms 4
Full Baths 3
Half Baths 1
Condo Fees $250/mo
HOA Y/N N
Abv Grd Liv Area 2,450
Originating Board BRIGHT
Year Built 1985
Annual Tax Amount $5,770
Tax Year 2019
Property Description
Nestled amongst the trees in the highly desired community of Oakmont! Over 3400 SF of living space and maintenance free living are just a few of the reasons that you will want to call this your home! This home has a total 4 bedrooms (above grade) and 3.5 baths. The large 1st floor owner s retreat has a remodeled full bath that features a walk in tile shower and stand alone soaking tub that fills from the ceiling! Double doors open to the private brick courtyard. Gleaming Hardwood floors welcome you to the bright and sunny Kitchen which has all the latest trends such as white cabinets, kitchen island and granite countertops. Dining area has a bump out feature that affords for a roomier feel. The living room is perfect for those cozy evenings, highlighted by a vaulted ceiling and gas fireplace that is kissed by built in book cases. Enjoy the relaxing 3 seasons room; with access from the living room. The lower level is finished and is the perfect space to entertain or watch the game! It has a bar, gas fireplace, full bath and opens up to covered patio for additional outdoor living space. Plenty of space for a large workshop or storage area! Seller is offering a 1 year home warranty for peace of mind (with acceptable offer). Efficient gas heating and conveniently located to Hershey attractions, nearby walking trails and the medical center. This home will not last long so don t delay!
Location
State PA
County Dauphin
Area Derry Twp (14024)
Zoning RESIDENTIAL
Rooms
Other Rooms Living Room, Dining Room, Primary Bedroom, Bedroom 2, Bedroom 3, Bedroom 4, Kitchen, Sun/Florida Room, Great Room, Primary Bathroom
Basement Full
Main Level Bedrooms 1
Interior
Interior Features Bar, Built-Ins, Carpet, Ceiling Fan(s), Combination Kitchen/Dining, Entry Level Bedroom, Kitchen - Island, Primary Bath(s), Upgraded Countertops, Wood Floors
Heating Forced Air
Cooling Central A/C
Fireplaces Number 2
Fireplaces Type Gas/Propane, Brick
Equipment Built-In Microwave, Dishwasher, Disposal, Dryer, Oven/Range - Gas, Refrigerator, Water Heater - Tankless, Washer
Fireplace Y
Appliance Built-In Microwave, Dishwasher, Disposal, Dryer, Oven/Range - Gas, Refrigerator, Water Heater - Tankless, Washer
Heat Source Natural Gas
Exterior
Parking Features Garage - Front Entry, Garage Door Opener
Garage Spaces 2.0
Amenities Available None
Water Access N
Roof Type Composite
Accessibility None
Total Parking Spaces 2
Garage Y
Building
Story 2
Sewer Public Septic
Water Public
Architectural Style Traditional
Level or Stories 2
Additional Building Above Grade, Below Grade
New Construction N
Schools
Middle Schools Hershey Middle School
High Schools Hershey High School
School District Derry Township
Others
HOA Fee Include Lawn Maintenance,Snow Removal,Ext Bldg Maint
Senior Community No
Tax ID 24-076-047-000-0000
Ownership Condominium
Acceptable Financing Cash, Conventional
Listing Terms Cash, Conventional
Financing Cash,Conventional
Special Listing Condition Standard
Read Less Info
Want to know what your home might be worth? Contact us for a FREE valuation!

Our team is ready to help you sell your home for the highest possible price ASAP

Bought with JIM HOLTZMAN • Howard Hanna Company-Paxtang
"My job is to find and attract mastery-based agents to the office, protect the culture, and make sure everyone is happy! "
14291 Park Meadow Drive Suite 500, Chantilly, VA, 20151






