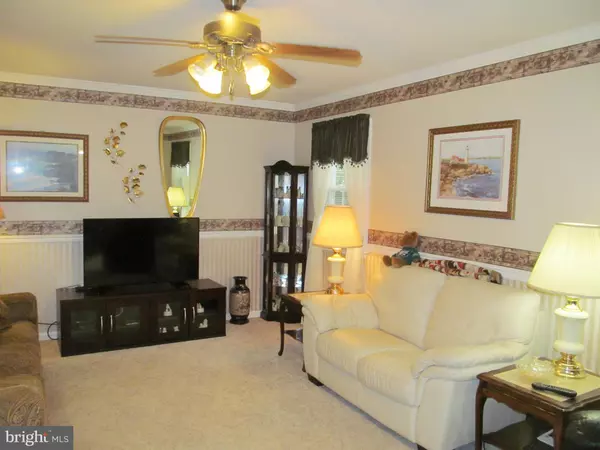$265,000
$279,500
5.2%For more information regarding the value of a property, please contact us for a free consultation.
3 Beds
2 Baths
1,866 SqFt
SOLD DATE : 09/06/2019
Key Details
Sold Price $265,000
Property Type Single Family Home
Sub Type Detached
Listing Status Sold
Purchase Type For Sale
Square Footage 1,866 sqft
Price per Sqft $142
Subdivision None Available
MLS Listing ID PAMC616664
Sold Date 09/06/19
Style Colonial
Bedrooms 3
Full Baths 1
Half Baths 1
HOA Y/N N
Abv Grd Liv Area 1,866
Originating Board BRIGHT
Year Built 2001
Annual Tax Amount $5,883
Tax Year 2018
Lot Size 0.735 Acres
Acres 0.73
Lot Dimensions 80.00 x 0.00
Property Description
This is a meticulously kept property inside and out! The house is set well back from the road, giving a welcoming feel to the landscaped entry walk. A wrap-around porch leads to the 2-story foyer, with light oak hardwood flooring and dramatic wrap-around staircase. The living room, dining room and kitchen are all accessed from the foyer, as is the lower level family room. Bedrooms are spacious; there is a large jack and jill bath, and the master bedroom includes a walk-in closet with the convenience of the laundry being right there. (There is also a possible laundry area in the first floor mudroom). The property features two outbuildings; one is an insulated shop/garage building, the other is a garage-sized shed for the gardener or hobbyist. The back yard adjoins preserved farmland; so your scenic setting and view should be there for the foreseeable future! The Seller requires all offers to purchase this property to include a signed and complete "Buyer's Financial Statement" (BFI) and for all "NON-Cash" offers a Mortgage Pre-Approval Letter from a reputable Mortgage Company.
Location
State PA
County Montgomery
Area Douglass Twp (10632)
Zoning R2
Direction Northeast
Rooms
Other Rooms Living Room, Dining Room, Primary Bedroom, Bedroom 2, Bedroom 3, Kitchen, Family Room, Foyer, Mud Room, Bathroom 1, Bonus Room
Basement Full, Drainage System, Outside Entrance, Partially Finished, Walkout Stairs
Interior
Interior Features Carpet, Ceiling Fan(s), Chair Railings, Crown Moldings, Formal/Separate Dining Room, Kitchen - Country, Recessed Lighting, Skylight(s), Soaking Tub, Stall Shower, Wainscotting, Walk-in Closet(s), Wood Floors
Heating Forced Air
Cooling Central A/C
Flooring Hardwood, Carpet, Vinyl
Equipment Built-In Microwave, Built-In Range, Dishwasher, Dryer, Oven/Range - Electric, Refrigerator, Washer, Water Heater
Window Features Energy Efficient,Insulated,Palladian
Appliance Built-In Microwave, Built-In Range, Dishwasher, Dryer, Oven/Range - Electric, Refrigerator, Washer, Water Heater
Heat Source Propane - Owned
Exterior
Exterior Feature Deck(s), Porch(es)
Parking Features Garage - Front Entry, Garage Door Opener, Oversized
Garage Spaces 5.0
Utilities Available Cable TV Available, Propane, Under Ground
Water Access N
View Pasture
Roof Type Fiberglass,Shingle
Accessibility None
Porch Deck(s), Porch(es)
Attached Garage 1
Total Parking Spaces 5
Garage Y
Building
Lot Description Landscaping, Level, Rear Yard
Story 2
Sewer Public Sewer
Water Well
Architectural Style Colonial
Level or Stories 2
Additional Building Above Grade, Below Grade
Structure Type Dry Wall
New Construction N
Schools
School District Boyertown Area
Others
Senior Community No
Tax ID 32-00-06896-002
Ownership Fee Simple
SqFt Source Assessor
Acceptable Financing Cash, Conventional, FHA, FHA 203(b), USDA, VA
Listing Terms Cash, Conventional, FHA, FHA 203(b), USDA, VA
Financing Cash,Conventional,FHA,FHA 203(b),USDA,VA
Special Listing Condition Standard
Read Less Info
Want to know what your home might be worth? Contact us for a FREE valuation!

Our team is ready to help you sell your home for the highest possible price ASAP

Bought with Ellen B Renish • Continental Realty Co., Inc.
"My job is to find and attract mastery-based agents to the office, protect the culture, and make sure everyone is happy! "
14291 Park Meadow Drive Suite 500, Chantilly, VA, 20151






