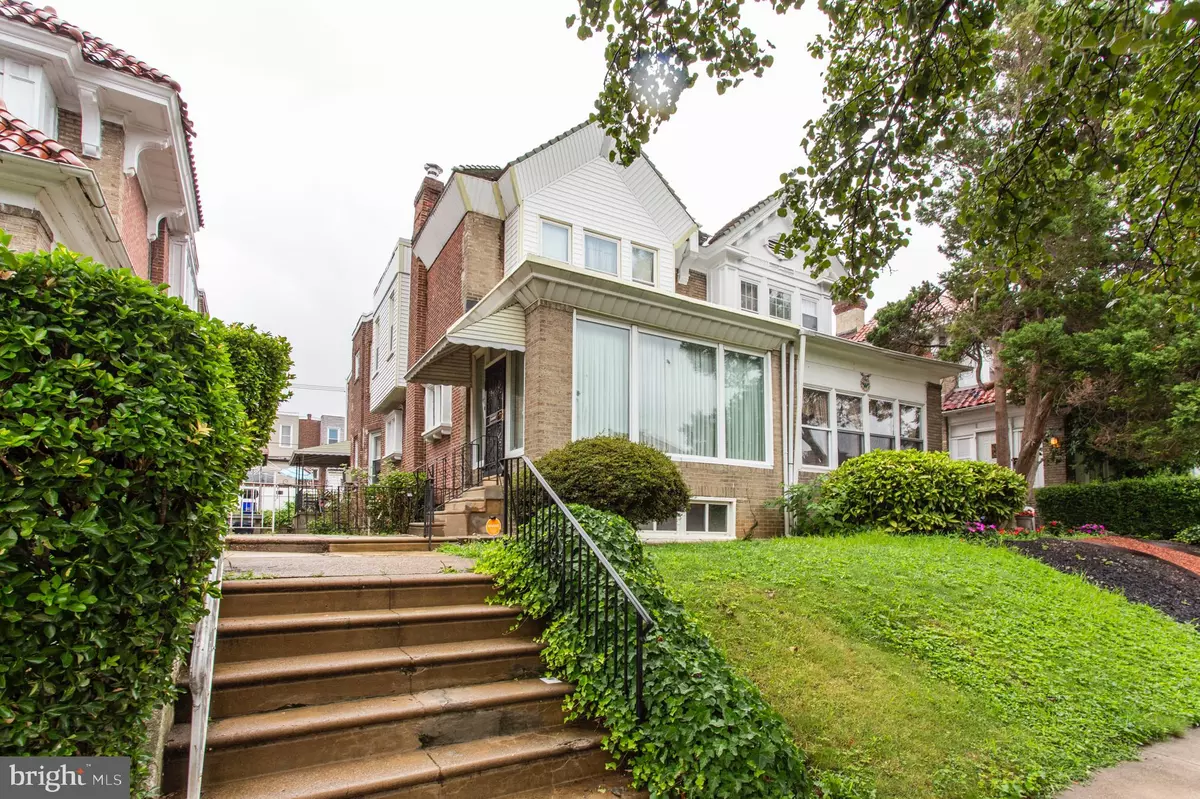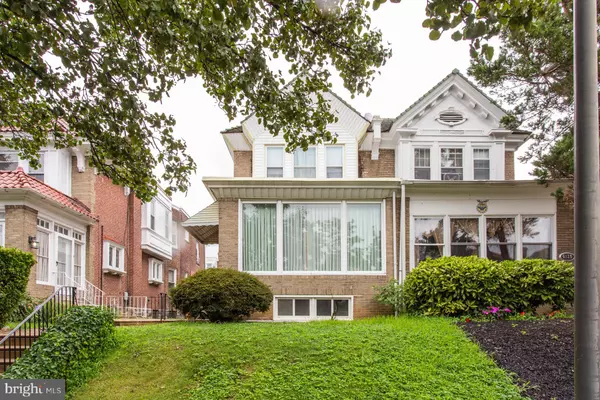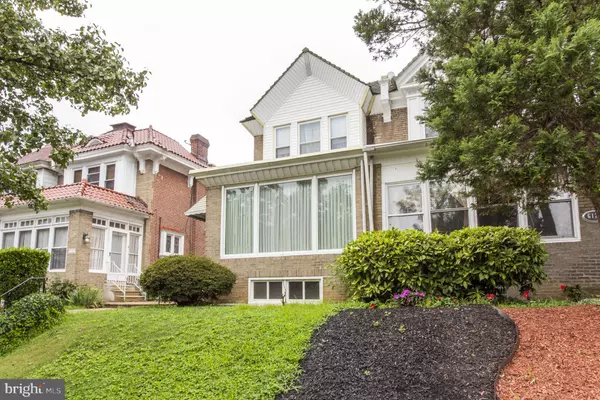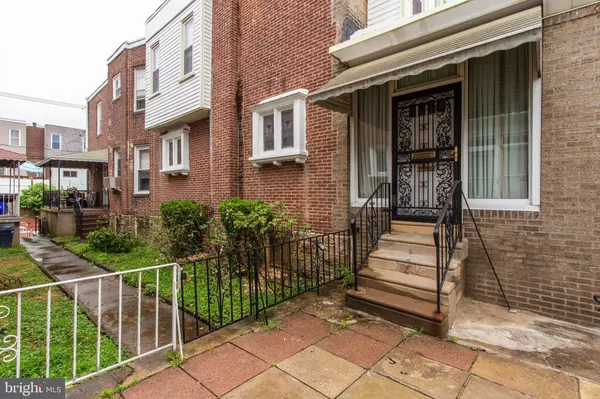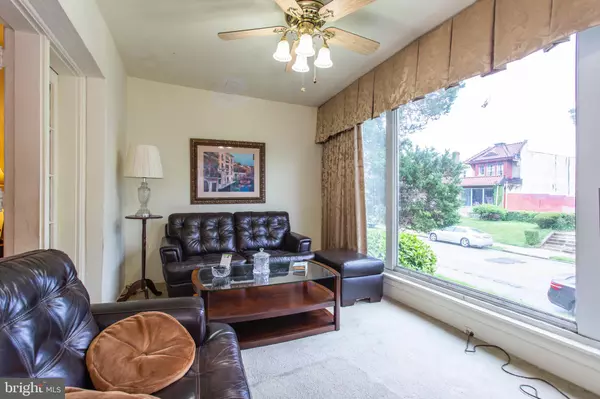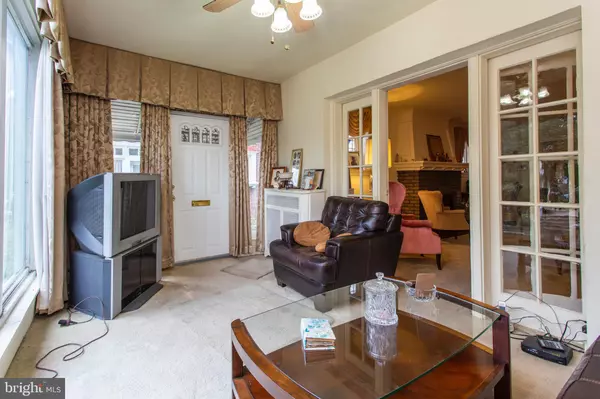$195,000
$195,000
For more information regarding the value of a property, please contact us for a free consultation.
4 Beds
2 Baths
1,728 SqFt
SOLD DATE : 09/06/2019
Key Details
Sold Price $195,000
Property Type Single Family Home
Sub Type Twin/Semi-Detached
Listing Status Sold
Purchase Type For Sale
Square Footage 1,728 sqft
Price per Sqft $112
Subdivision Cobbs Creek
MLS Listing ID PAPH815056
Sold Date 09/06/19
Style Traditional
Bedrooms 4
Full Baths 1
Half Baths 1
HOA Y/N N
Abv Grd Liv Area 1,728
Originating Board BRIGHT
Year Built 1920
Annual Tax Amount $1,428
Tax Year 2020
Lot Size 2,750 Sqft
Acres 0.06
Lot Dimensions 25.00 x 110.00
Property Description
Welcome to 6131 Ellsworth Street. This beautiful twin home, that sits in the heart of Cobbs Creek, has been cared for by the same owners since 1960, but rest assured it has been maintained very well. Enter the home and walk into the enclosed porch with a huge front window that invites the morning sun. The first floor offers a huge living and dining space and capped fireplace. The floors have been carpeted, but underneath is original hardwood floors. There s also a huge eat-in kitchen. The second floor has 4 great sized bedrooms and a hall bathroom. There s a second staircase that leads from the upstairs hallway to the kitchen. From the kitchen, you can exit out to a side patio area, which leads to the rear of the home. This home also features a full basement that could easily be finished for additional entertainment or living space. In the basement, there s also an entry/exit to your off street parking space and a garage for all your storage needs. This home is in close proximity to walking trails, basketball and tennis courts, a playground and commuting routes. The seller has taken the liberty of obtaining their own property and wood inspections and the home is being sold As-Is. A new white granulated rubber roof has been installed, the gas line has been grounded and bonded electrical service to water meter. The seller also replaced the service wire from panel to PECO line. Other minor cosmetic repairs are in the process of being made. Come see the potential and use your vision to personalize and make this your forever home.
Location
State PA
County Philadelphia
Area 19143 (19143)
Zoning RSA3
Rooms
Basement Full, Unfinished
Main Level Bedrooms 4
Interior
Interior Features Kitchen - Eat-In, Additional Stairway, Carpet, Dining Area, Stain/Lead Glass, Wood Floors
Heating Radiator
Cooling Window Unit(s)
Flooring Carpet, Hardwood
Fireplaces Number 1
Fireplaces Type Other
Fireplace Y
Heat Source Natural Gas
Exterior
Exterior Feature Breezeway, Brick, Patio(s)
Parking Features Basement Garage
Garage Spaces 1.0
Water Access N
Roof Type Flat,Rubber
Accessibility None
Porch Breezeway, Brick, Patio(s)
Attached Garage 1
Total Parking Spaces 1
Garage Y
Building
Story 2
Sewer Public Sewer
Water Public
Architectural Style Traditional
Level or Stories 2
Additional Building Above Grade, Below Grade
New Construction N
Schools
School District The School District Of Philadelphia
Others
Senior Community No
Tax ID 033139000
Ownership Fee Simple
SqFt Source Estimated
Acceptable Financing Cash, Conventional, FHA 203(k)
Listing Terms Cash, Conventional, FHA 203(k)
Financing Cash,Conventional,FHA 203(k)
Special Listing Condition Standard
Read Less Info
Want to know what your home might be worth? Contact us for a FREE valuation!

Our team is ready to help you sell your home for the highest possible price ASAP

Bought with Kristen McCleary • Keller Williams Main Line
"My job is to find and attract mastery-based agents to the office, protect the culture, and make sure everyone is happy! "
14291 Park Meadow Drive Suite 500, Chantilly, VA, 20151

