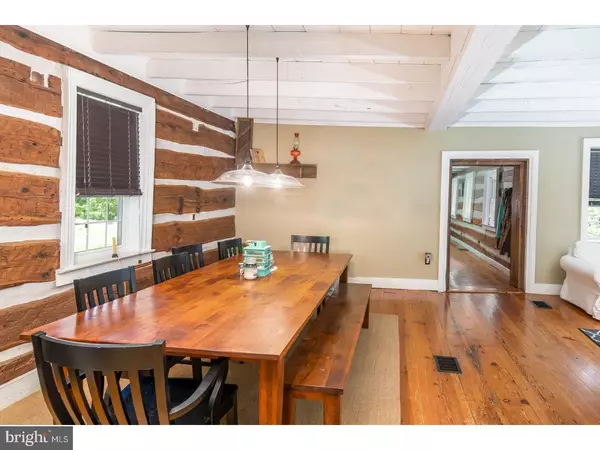$412,000
$425,000
3.1%For more information regarding the value of a property, please contact us for a free consultation.
3 Beds
3 Baths
3,750 SqFt
SOLD DATE : 09/06/2019
Key Details
Sold Price $412,000
Property Type Single Family Home
Sub Type Detached
Listing Status Sold
Purchase Type For Sale
Square Footage 3,750 sqft
Price per Sqft $109
Subdivision None Available
MLS Listing ID 1001946292
Sold Date 09/06/19
Style Log Home
Bedrooms 3
Full Baths 2
Half Baths 1
HOA Y/N N
Abv Grd Liv Area 3,075
Originating Board TREND
Year Built 1790
Annual Tax Amount $2,408
Tax Year 2018
Lot Size 11.300 Acres
Acres 11.3
Property Description
Beautifully restored 1790's Log Cabin with 5 bedrooms, 2.5 baths and 11.3 acres will definitely make you feel like this is your very own paradise. This farmette has 2 covered patios and a walkout basement which will make for perfect cookouts or just enjoying the outdoors. Adding onto the character of this charming property is the pond and tree covered stream running past that is said to be fishable. There is a fantastic 40x60 pole barn that's 1 story, but with 2 story height, and an additional 2 stall horse stable. Moving inside the house, there is a kitchen that will surely put you in the mood to cook, with it's stainless Jenn-Air appliances. The restored fireplace used by the settlers to cook their meals before the modern age of stoves will surely take you back in time, but the magnificent kitchen will surely return you to the present. Attractive wood floors downstairs, and exposed wood beams make the inside really pop. There is a finished separated part of the basement that has an open floor plan that would suit a variety of needs, and is also fitted with a double door walkout right in front of the pond. Experience Colonial life with modern conveniences in this gorgeous home with its first floor master.
Location
State PA
County Berks
Area Upper Tulpehocken Twp (10287)
Zoning W-P
Direction Southeast
Rooms
Other Rooms Living Room, Dining Room, Primary Bedroom, Bedroom 2, Bedroom 3, Kitchen, Family Room, Bedroom 1, Other, Attic
Basement Partial, Outside Entrance, Drainage System
Interior
Interior Features Primary Bath(s), Kitchen - Island, Butlers Pantry, Ceiling Fan(s), WhirlPool/HotTub, Wood Stove, Water Treat System, Exposed Beams, Kitchen - Eat-In
Hot Water Electric
Heating Wood Burn Stove, Forced Air, Baseboard - Hot Water
Cooling None
Flooring Wood, Fully Carpeted
Fireplaces Number 1
Fireplaces Type Brick
Equipment Built-In Range, Oven - Wall, Dishwasher, Disposal, Built-In Microwave
Fireplace Y
Window Features Energy Efficient
Appliance Built-In Range, Oven - Wall, Dishwasher, Disposal, Built-In Microwave
Heat Source Wood
Laundry Lower Floor
Exterior
Exterior Feature Patio(s)
Fence Other
Utilities Available Cable TV
Water Access N
Roof Type Pitched
Accessibility None
Porch Patio(s)
Garage N
Building
Lot Description Open, Trees/Wooded
Story 3+
Foundation Stone
Sewer On Site Septic
Water Well
Architectural Style Log Home
Level or Stories 3+
Additional Building Above Grade, Below Grade
New Construction N
Schools
Middle Schools Hamburg Area
High Schools Hamburg Area
School District Hamburg Area
Others
Senior Community No
Tax ID 87-4441-00-39-8705
Ownership Fee Simple
SqFt Source Assessor
Acceptable Financing Conventional
Listing Terms Conventional
Financing Conventional
Special Listing Condition Standard
Read Less Info
Want to know what your home might be worth? Contact us for a FREE valuation!

Our team is ready to help you sell your home for the highest possible price ASAP

Bought with Jennifer Blankenbiller • BHHS Homesale Realty- Reading Berks

"My job is to find and attract mastery-based agents to the office, protect the culture, and make sure everyone is happy! "
14291 Park Meadow Drive Suite 500, Chantilly, VA, 20151






