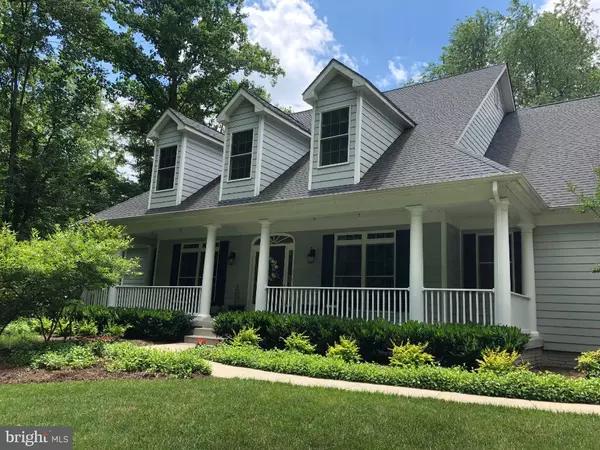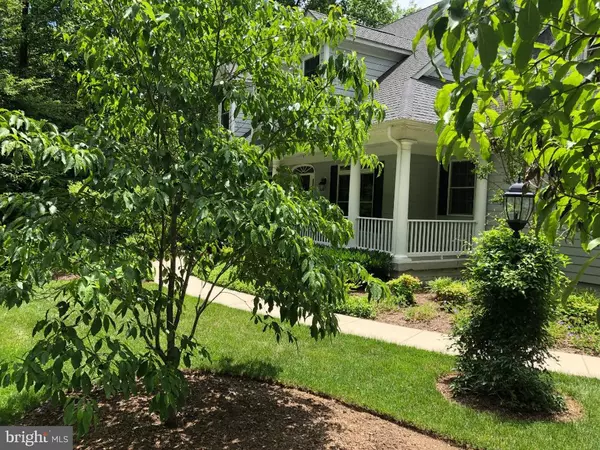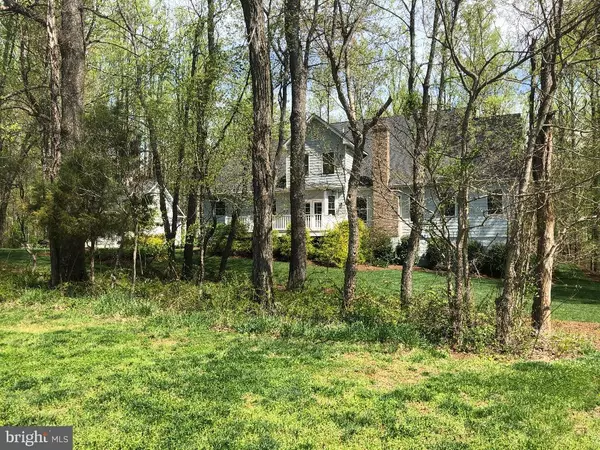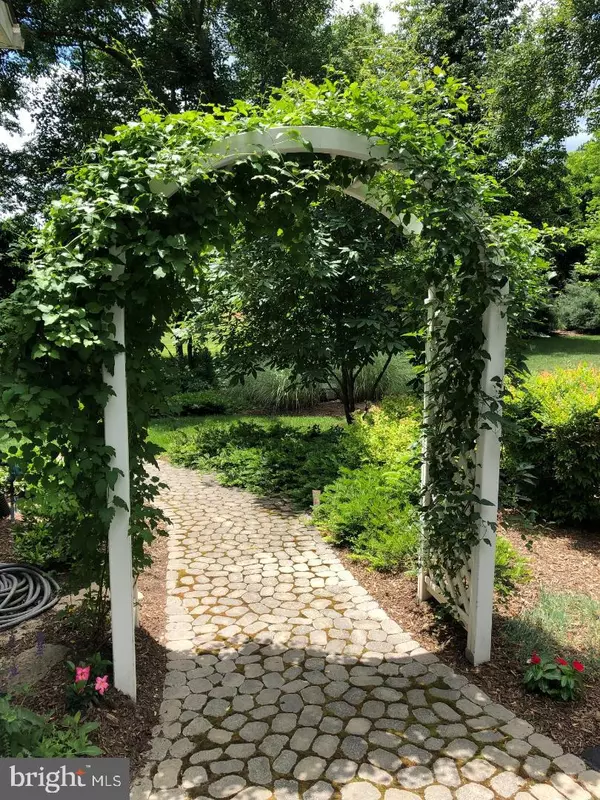$860,000
$899,900
4.4%For more information regarding the value of a property, please contact us for a free consultation.
4 Beds
6 Baths
3,448 SqFt
SOLD DATE : 09/03/2019
Key Details
Sold Price $860,000
Property Type Single Family Home
Sub Type Detached
Listing Status Sold
Purchase Type For Sale
Square Footage 3,448 sqft
Price per Sqft $249
Subdivision Carolina Acres
MLS Listing ID VALO384202
Sold Date 09/03/19
Style Cape Cod
Bedrooms 4
Full Baths 4
Half Baths 2
HOA Y/N N
Abv Grd Liv Area 3,448
Originating Board BRIGHT
Year Built 2011
Annual Tax Amount $7,583
Tax Year 2019
Lot Size 3.040 Acres
Acres 3.04
Property Description
Charming Whitten Farm Cape Cod. Come home to this charming front porch Cape Cod home in historic Aldie, Virginia. The home is sited on 3.03 acres and was custom built in 2011. It features a true first floor master suite. This endearing community has twelve custom built homes situated on three to six acres. The home backs to open farmland. The charming estate offers four bedrooms with full ensuite bathrooms, three living levels and five car garage spaces; a three car attached garage and a two car detached garage. Enjoy the gleaming hardwood flooring throughout the first floor and stairs. The dining room features crown molding, chair rail, an arched entryway with columns, chandelier and double windows with transom. The study features recessed lighting, crown molding, hardwood flooring, and double windows with transom. The open and bright family room features recessed lighting, a ceiling fan, slate hearth and wood mantle. The kitchen features recessed lighting, granite countertops, an eat-in granite breakfast bar and a contrasting maple island. The kitchen includes maple cabinets, stainless steel appliances including a five-burner gas cooktop, two electric convection ovens, a French door refrigerator, and microwave. There is a main floor powder room which features a pedestal sink. The craft room/mudroom includes crown molding, ceramic composite tile flooring, a second half bathroom with maple cabinets, under mount porcelain sink and granite countertop, as well as a huge closet. The incredible laundry center features crown molding, ceramic composite tile flooring, maple cabinets, granite countertops, an oversized stainless steel sink and front load washer and dryer. The first floor master suite features crown molding, hardwood flooring and a tray ceiling with ceiling fan. The master bathroom has maple cabinets and granite countertops with double sinks. Each of the three upper bedrooms has its own private bath with ceramic tile flooring, granite countertops and under mount sinks. This custom home is built for low maintenance and low cost living. It features a geothermal heating and cooling system with no exterior condensing units. The system heats, cools and provides hot water through the system. The home s exterior siding is Hardiplank and most of the exterior surfaces are capped with a non-maintenance trim. The deck is built with Evergrain composite decking. The owners included a 20KW whole house generator and spray foam insulation in the walls, blown-in in the attic, an R-50 rating. Also included is a security system, tilt-in Low E windows and a 500 gallon buried propane tank for the generator, kitchen cooktop and gas grill. There are media drops in the attic to the upper level bedrooms and ceiling fan rough-ins for each. The home has FIOS service as well as a satellite dish. This charming home has so much to offer, two miles to the quaint town of Aldie, six miles to Middleburg and ten miles to Haymarket, Novant Health UVA Haymarket Medical Center and Route 66.
Location
State VA
County Loudoun
Zoning RESIDENTIAL
Rooms
Other Rooms Dining Room, Primary Bedroom, Bedroom 4, Kitchen, Library, Breakfast Room, 2nd Stry Fam Rm, Laundry, Bathroom 2, Bathroom 3, Hobby Room, Primary Bathroom
Basement Side Entrance, Walkout Level
Main Level Bedrooms 1
Interior
Interior Features Attic, Breakfast Area, Butlers Pantry, Carpet, Ceiling Fan(s), Chair Railings, Crown Moldings, Dining Area, Entry Level Bedroom, Family Room Off Kitchen, Floor Plan - Traditional, Floor Plan - Open, Formal/Separate Dining Room, Kitchen - Eat-In, Kitchen - Gourmet, Kitchen - Island, Kitchen - Table Space, Primary Bath(s), Pantry, Recessed Lighting, Sprinkler System, Studio, Walk-in Closet(s), Wood Floors
Hot Water Electric
Heating Central, Heat Pump - Electric BackUp
Cooling Ceiling Fan(s), Central A/C, Geothermal, Heat Pump(s)
Flooring Carpet, Ceramic Tile, Hardwood
Fireplaces Number 1
Fireplaces Type Fireplace - Glass Doors, Mantel(s), Wood
Equipment Built-In Microwave, Cooktop, Dishwasher, Disposal, Dryer - Front Loading, Exhaust Fan, Extra Refrigerator/Freezer, Icemaker, Oven - Double, Oven - Wall, Oven/Range - Electric, Refrigerator, Stainless Steel Appliances, Washer - Front Loading, Water Heater
Furnishings No
Fireplace Y
Window Features Bay/Bow,ENERGY STAR Qualified,Low-E
Appliance Built-In Microwave, Cooktop, Dishwasher, Disposal, Dryer - Front Loading, Exhaust Fan, Extra Refrigerator/Freezer, Icemaker, Oven - Double, Oven - Wall, Oven/Range - Electric, Refrigerator, Stainless Steel Appliances, Washer - Front Loading, Water Heater
Heat Source Geo-thermal
Laundry Main Floor
Exterior
Exterior Feature Deck(s), Porch(es)
Parking Features Garage - Side Entry, Garage Door Opener
Garage Spaces 5.0
Water Access N
View Panoramic, Pasture
Roof Type Architectural Shingle
Street Surface Black Top
Accessibility Other
Porch Deck(s), Porch(es)
Road Frontage City/County
Attached Garage 3
Total Parking Spaces 5
Garage Y
Building
Lot Description Backs - Open Common Area, Backs to Trees, Cul-de-sac, Front Yard, Landscaping, Level, No Thru Street, Premium, Private, Rear Yard
Story 3+
Sewer Septic Exists
Water Well
Architectural Style Cape Cod
Level or Stories 3+
Additional Building Above Grade
Structure Type 9'+ Ceilings,2 Story Ceilings,Tray Ceilings
New Construction N
Schools
Elementary Schools Arcola
Middle Schools Mercer
High Schools John Champe
School District Loudoun County Public Schools
Others
Pets Allowed Y
Senior Community No
Tax ID 363488375000
Ownership Fee Simple
SqFt Source Estimated
Security Features Security System,Smoke Detector
Horse Property Y
Special Listing Condition Standard
Pets Allowed Breed Restrictions
Read Less Info
Want to know what your home might be worth? Contact us for a FREE valuation!

Our team is ready to help you sell your home for the highest possible price ASAP

Bought with Lisa M Alonso • Pearson Smith Realty, LLC

"My job is to find and attract mastery-based agents to the office, protect the culture, and make sure everyone is happy! "
14291 Park Meadow Drive Suite 500, Chantilly, VA, 20151






