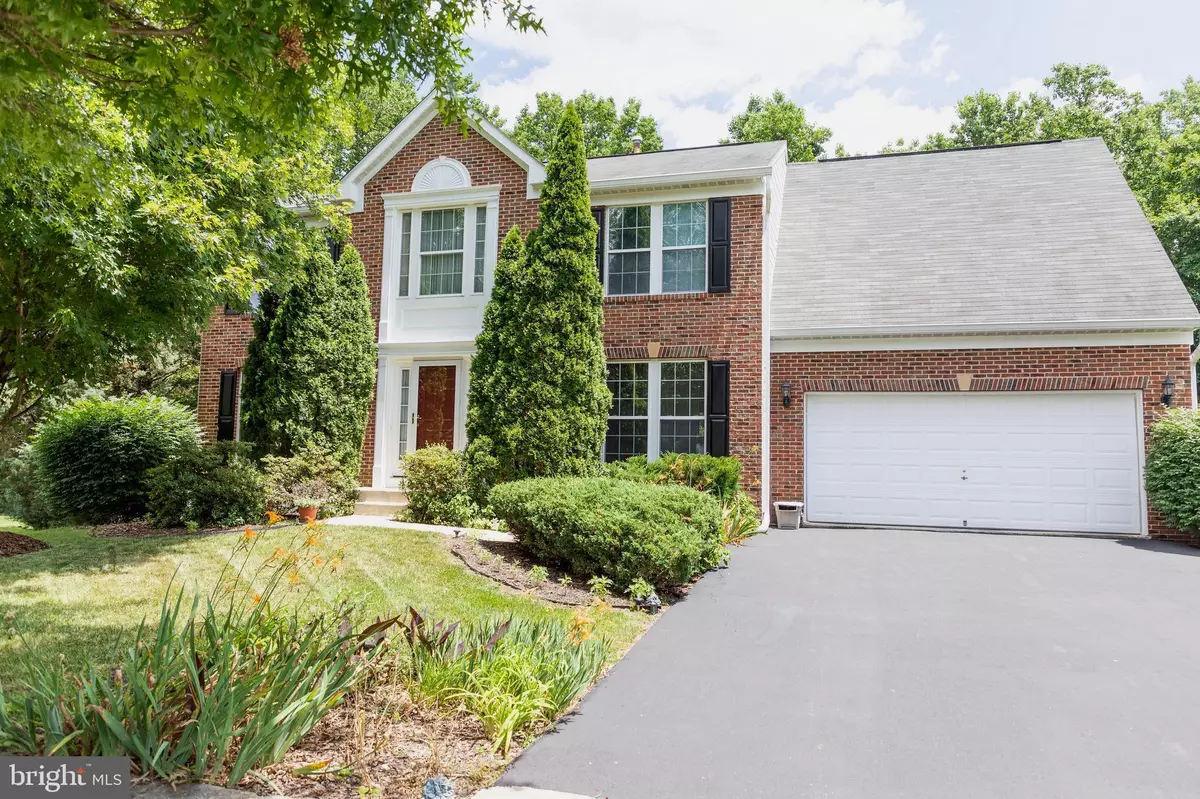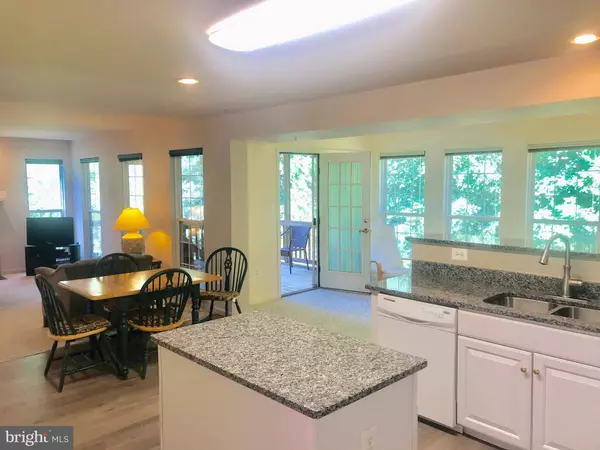$400,000
$450,000
11.1%For more information regarding the value of a property, please contact us for a free consultation.
4 Beds
3 Baths
2,516 SqFt
SOLD DATE : 09/04/2019
Key Details
Sold Price $400,000
Property Type Single Family Home
Sub Type Detached
Listing Status Sold
Purchase Type For Sale
Square Footage 2,516 sqft
Price per Sqft $158
Subdivision Franklin Farms
MLS Listing ID MDPG533056
Sold Date 09/04/19
Style Colonial
Bedrooms 4
Full Baths 2
Half Baths 1
HOA Fees $33/qua
HOA Y/N Y
Abv Grd Liv Area 2,516
Originating Board BRIGHT
Year Built 2000
Annual Tax Amount $6,254
Tax Year 2019
Lot Size 0.273 Acres
Acres 0.27
Property Description
MOTIVATED SELLERS! BRING ALL OFFERS! SELLERS PAYS $10,000 TOWARDS THE BUYER' CLOSING COSTS! OPEN SUN. 8/4, 1 - 4 PM! Your own oasis awaits with this stately colonial at cul-de-sac's end! Watch the seasons change on your expansive deck and screened-in porch overlooking a mature hardwood forest. Lovely gardens and landscaping! Huge master bedroom suite; 26X13, PLUS 17X7 MASTER BATH. A full quarter acre lot affords maximum privacy. Perfect for entertaining family and friends!Minutes from Metro, Marc, and both Beltways. Tastefully updated kitchen, baths and floor coverings complete this value packed home. Bedroom sizes: Master Bedroom; 26 X 13; Bedroom 2, 14 X 11; Bedroom 3, 13 X 12; Bedroom 4, 12 X 9.New Granite countertop in kitchen, May 2019. New Kitchen floor, May, 2019. New five burner G.E. stove, May, 2019. New Moen upgraded double sink, May, 2019. New hot water heater, April, 2019!.
Location
State MD
County Prince Georges
Zoning RR
Rooms
Other Rooms Dining Room, Primary Bedroom, Sitting Room, Bedroom 3, Bedroom 4, Kitchen, Family Room, Basement, Foyer, Bedroom 1, Sun/Florida Room, Bathroom 2, Primary Bathroom, Screened Porch
Basement Other, Daylight, Full, Space For Rooms, Unfinished, Walkout Level
Interior
Interior Features Carpet, Family Room Off Kitchen, Formal/Separate Dining Room, Kitchen - Eat-In, Kitchen - Island, Pantry, Upgraded Countertops, Walk-in Closet(s), Wood Floors, Other
Heating Forced Air
Cooling Central A/C
Flooring Carpet, Hardwood, Other
Fireplaces Number 1
Fireplaces Type Fireplace - Glass Doors
Equipment Dishwasher, Disposal, Extra Refrigerator/Freezer, Oven/Range - Gas, Refrigerator
Fireplace Y
Window Features Double Pane,Energy Efficient,Screens
Appliance Dishwasher, Disposal, Extra Refrigerator/Freezer, Oven/Range - Gas, Refrigerator
Heat Source Natural Gas
Exterior
Exterior Feature Enclosed, Porch(es)
Parking Features Garage - Front Entry
Garage Spaces 2.0
Water Access N
View Trees/Woods
Roof Type Composite
Accessibility None
Porch Enclosed, Porch(es)
Attached Garage 2
Total Parking Spaces 2
Garage Y
Building
Story 2
Sewer Public Sewer
Water Public
Architectural Style Colonial
Level or Stories 2
Additional Building Above Grade, Below Grade
New Construction N
Schools
High Schools Call School Board
School District Prince George'S County Public Schools
Others
Pets Allowed Y
Senior Community No
Tax ID 17013183092
Ownership Fee Simple
SqFt Source Assessor
Security Features Security System
Acceptable Financing Cash, Conventional, FHA, VA
Horse Property N
Listing Terms Cash, Conventional, FHA, VA
Financing Cash,Conventional,FHA,VA
Special Listing Condition Standard
Pets Allowed No Pet Restrictions
Read Less Info
Want to know what your home might be worth? Contact us for a FREE valuation!

Our team is ready to help you sell your home for the highest possible price ASAP

Bought with Tiffany Victoria Lewis • Golston Real Estate Inc.

"My job is to find and attract mastery-based agents to the office, protect the culture, and make sure everyone is happy! "
14291 Park Meadow Drive Suite 500, Chantilly, VA, 20151






