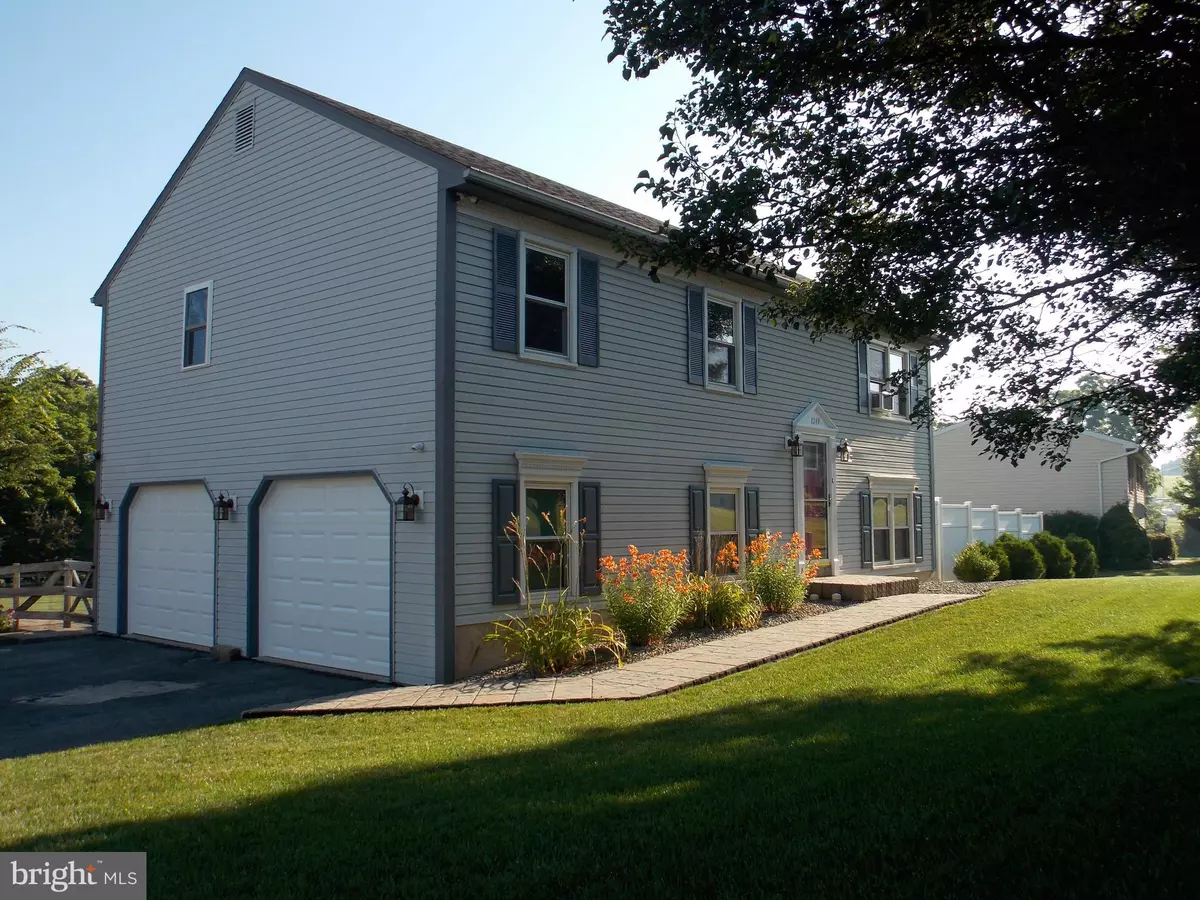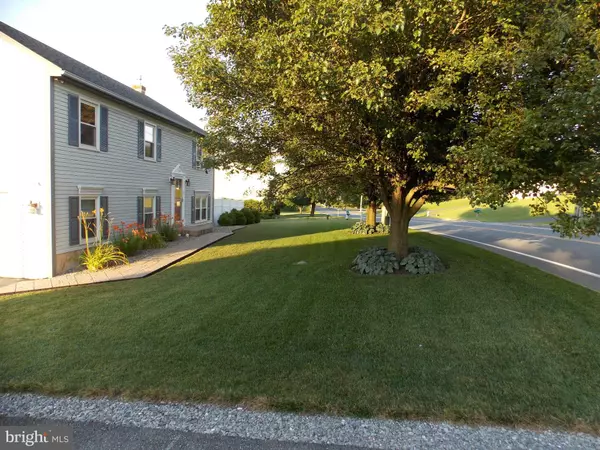$217,000
$217,000
For more information regarding the value of a property, please contact us for a free consultation.
3 Beds
2 Baths
1,328 SqFt
SOLD DATE : 08/30/2019
Key Details
Sold Price $217,000
Property Type Single Family Home
Sub Type Detached
Listing Status Sold
Purchase Type For Sale
Square Footage 1,328 sqft
Price per Sqft $163
Subdivision None Available
MLS Listing ID PALA136722
Sold Date 08/30/19
Style Bi-level
Bedrooms 3
Full Baths 2
HOA Y/N N
Abv Grd Liv Area 1,040
Originating Board BRIGHT
Year Built 1991
Annual Tax Amount $3,966
Tax Year 2020
Lot Size 0.390 Acres
Acres 0.39
Property Description
Amazing home and lot. Open floor plan with additional cabinets and usb outlets just on the first floor. Then full bath on the main level boasts 2 shower heads which is a rare find. Home has electric heat but has 2 direct natural gas fireplaces on each level. Bottom level has full bath, 2 car garage and a built in doghouse with access to inside of home(built in garage) and a family room. Property has well and public water(well is for outside spigots only, home has public water and sewer. As soon as you walk to the back of the home you incur a huge patio and fresh built deck with play area and huge beautiful backyard with shed and garden with watering system. Does not have A/C, but should have plenty of room upstairs for 1. Check it out, it is amazing. Sellers will be reviewing any and all offers on Sunday, July 21st at 7.
Location
State PA
County Lancaster
Area Mt Joy Twp (10546)
Zoning RESIDENTIAL
Rooms
Other Rooms Living Room, Bedroom 2, Bedroom 3, Kitchen, Family Room, Bedroom 1, Bathroom 1, Bathroom 2
Basement Full
Main Level Bedrooms 3
Interior
Interior Features Attic, Built-Ins, Carpet, Ceiling Fan(s), Combination Kitchen/Dining, Crown Moldings, Floor Plan - Open, Recessed Lighting, Stall Shower, Tub Shower
Heating Baseboard - Electric, Programmable Thermostat, Other
Cooling Window Unit(s)
Flooring Carpet, Ceramic Tile, Laminated, Partially Carpeted
Fireplaces Number 2
Fireplaces Type Gas/Propane
Equipment Built-In Microwave, Built-In Range, Dishwasher, Dryer - Gas, Oven/Range - Gas, Refrigerator, Washer
Fireplace Y
Appliance Built-In Microwave, Built-In Range, Dishwasher, Dryer - Gas, Oven/Range - Gas, Refrigerator, Washer
Heat Source Electric, Natural Gas
Laundry Lower Floor
Exterior
Exterior Feature Deck(s), Patio(s)
Parking Features Garage Door Opener, Garage - Side Entry, Inside Access
Garage Spaces 10.0
Water Access N
Roof Type Shingle
Accessibility None
Porch Deck(s), Patio(s)
Attached Garage 2
Total Parking Spaces 10
Garage Y
Building
Story Other
Sewer Public Sewer
Water Public, Well
Architectural Style Bi-level
Level or Stories Other
Additional Building Above Grade, Below Grade
Structure Type Dry Wall
New Construction N
Schools
Middle Schools Donegal
High Schools Donegal
School District Donegal
Others
Senior Community No
Tax ID 461-98153-0-0000
Ownership Fee Simple
SqFt Source Assessor
Security Features Exterior Cameras,Main Entrance Lock,Security System
Acceptable Financing Cash, Conventional, FHA, USDA, VA
Listing Terms Cash, Conventional, FHA, USDA, VA
Financing Cash,Conventional,FHA,USDA,VA
Special Listing Condition Standard
Read Less Info
Want to know what your home might be worth? Contact us for a FREE valuation!

Our team is ready to help you sell your home for the highest possible price ASAP

Bought with Andrew L Welk • Berkshire Hathaway HomeServices Homesale Realty
"My job is to find and attract mastery-based agents to the office, protect the culture, and make sure everyone is happy! "
14291 Park Meadow Drive Suite 500, Chantilly, VA, 20151






