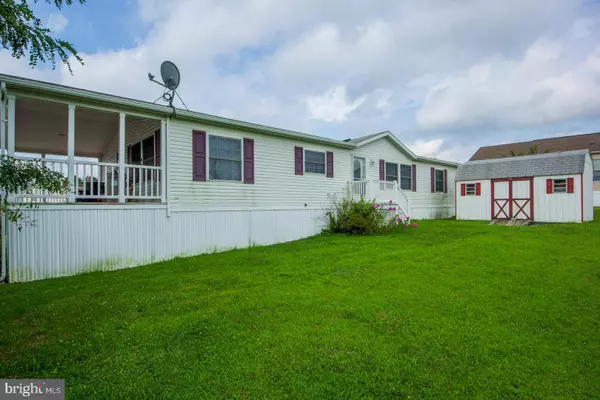$41,000
$33,500
22.4%For more information regarding the value of a property, please contact us for a free consultation.
3 Beds
2 Baths
1,680 SqFt
SOLD DATE : 08/27/2019
Key Details
Sold Price $41,000
Property Type Manufactured Home
Sub Type Manufactured
Listing Status Sold
Purchase Type For Sale
Square Footage 1,680 sqft
Price per Sqft $24
Subdivision None Available
MLS Listing ID PABK345276
Sold Date 08/27/19
Style Modular/Pre-Fabricated
Bedrooms 3
Full Baths 2
HOA Y/N N
Abv Grd Liv Area 1,680
Originating Board BRIGHT
Year Built 2006
Annual Tax Amount $1,539
Tax Year 2018
Lot Dimensions 0.00 x 0.00
Property Description
One owner double wide 2006 Skyline Manufactured home is located in the newer part of Village at Pleasant Hills. This home has a newly built ramp leading to the large covered front porch. You will appreciate some of the upgraded features, whether it's the large laundry room that has an area with wash sink, counter and cabinets or the kitchen that features 2 walls of cabinets, some with glass doors, extra built-ins, island, skylights, recessed lighting and window above double sink. All the appliances including the washer and dryer, and two flat screen TVs mounted to the wall will remain. All the bedrooms have walk-in closets. The master bedroom has a master bath with large linen closet, double sinks, shower stall, and sky light. This home sits on a nice lot with flower beds and a shed. The hot water heater is brand new and the heater and A/C were just serviced. Lot rent includes water/sewer and trash. Owner is responsible for yard care and driveway snow removal. Quick settlement is available. Carpets need to be cleaned and/or replaced in some rooms.
Location
State PA
County Berks
Area Tilden Twp (10284)
Zoning 148 MOBILE
Rooms
Other Rooms Living Room, Dining Room, Primary Bedroom, Bedroom 2, Bedroom 3, Kitchen, Laundry, Bathroom 2, Primary Bathroom
Main Level Bedrooms 3
Interior
Interior Features Built-Ins, Carpet, Ceiling Fan(s), Entry Level Bedroom, Floor Plan - Open, Formal/Separate Dining Room, Kitchen - Island, Primary Bath(s), Recessed Lighting, Skylight(s), Stall Shower, Walk-in Closet(s)
Hot Water Electric
Heating Forced Air
Cooling Central A/C
Flooring Vinyl, Carpet
Fireplace N
Heat Source Natural Gas
Laundry Main Floor
Exterior
Water Access N
Roof Type Shingle
Accessibility Mobility Improvements, Ramp - Main Level
Garage N
Building
Story 1
Sewer Public Sewer
Water Public
Architectural Style Modular/Pre-Fabricated
Level or Stories 1
Additional Building Above Grade, Below Grade
New Construction N
Schools
School District Hamburg Area
Others
Senior Community No
Tax ID 84-4484-04-74-3344-T23
Ownership Fee Simple
SqFt Source Estimated
Acceptable Financing Cash, Other
Horse Property N
Listing Terms Cash, Other
Financing Cash,Other
Special Listing Condition Standard
Read Less Info
Want to know what your home might be worth? Contact us for a FREE valuation!

Our team is ready to help you sell your home for the highest possible price ASAP

Bought with Linda Minotto • Bold Realty
"My job is to find and attract mastery-based agents to the office, protect the culture, and make sure everyone is happy! "
14291 Park Meadow Drive Suite 500, Chantilly, VA, 20151






