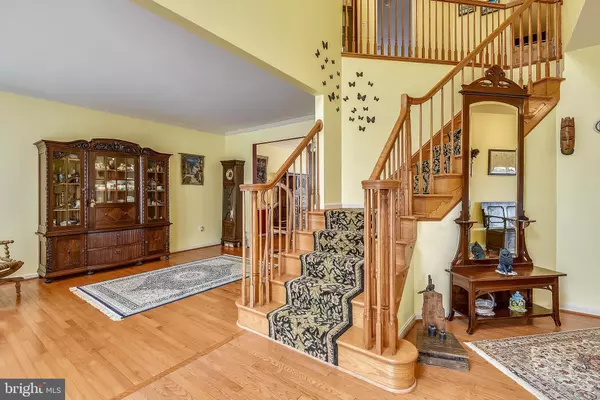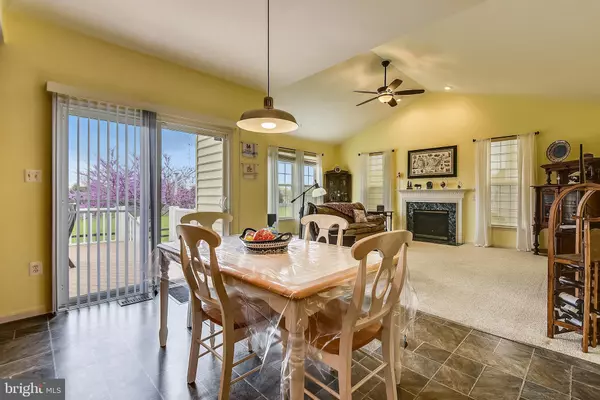$467,500
$479,000
2.4%For more information regarding the value of a property, please contact us for a free consultation.
4 Beds
4 Baths
4,686 SqFt
SOLD DATE : 08/30/2019
Key Details
Sold Price $467,500
Property Type Single Family Home
Sub Type Detached
Listing Status Sold
Purchase Type For Sale
Square Footage 4,686 sqft
Price per Sqft $99
Subdivision Clover Ridge
MLS Listing ID MDFR244540
Sold Date 08/30/19
Style Colonial
Bedrooms 4
Full Baths 3
Half Baths 1
HOA Fees $38/ann
HOA Y/N Y
Abv Grd Liv Area 3,486
Originating Board BRIGHT
Year Built 2004
Annual Tax Amount $8,256
Tax Year 2018
Lot Size 8,450 Sqft
Acres 0.19
Property Description
Beautiful Detached home built by reputed Ausherman Builders. Brick front has great curb appeal. Great Location & lot. This house backs open space & not another dwelling. Sparkling hardwood floors on all of the main & top levels of home. Granite kitchen has island, newer fridge & dishwasher (2017). Great Location & lot. Step out from the kitchen to a maintenance free Trex deck overlooking a vast green space. Easy flow floor plan of the main/entry level guide you through the great room with Cathedral ceilings, study, formal dining & living rooms. From the 2 Story Foyer walk up the staircase to the top level of home that houses a master bedroom suite with a sitting room area for those quieter moments & en-suite bath that has a soaking tub, separate shower & dual sinks. All upper level bedrooms are spacious with walk in closets, 9 ft ceilings. Hallway bath has dual sinks & tub too. Large fully finished basement will wow you with a full bath, a bonus room that can be used for a Study/Den/Play Area & Ample storage. Walk-up to your fenced yard from the basement & enjoy the quiet & serenity of your new neighborhood. Roof replaced 2017 has a wind damage warranty. Newer energy efficient garage doors were replaced in 2017. Vibrant Clover Ridge community has a community pool, tot lots & walking paths. Great commuter location with easy access to Fort Detrick, Downtown Frederick, Shopping, & other amenities. Easy access to I 270 & recently added Exit 18 ramp on Rt 15 makes for an efficient trip home & cuts commute time by at least 10 minutes. Why build new & add to the cost when you can have all the extras on this newer house. This is a turn key property with nothing to do but move in and enjoy your new space.
Location
State MD
County Frederick
Zoning R4
Rooms
Other Rooms Living Room, Dining Room, Primary Bedroom, Bedroom 2, Bedroom 3, Bedroom 4, Kitchen, Family Room, Basement, Foyer, Study, Laundry, Bonus Room, Primary Bathroom, Full Bath, Half Bath
Basement Full, Fully Finished
Interior
Interior Features Attic, Carpet, Ceiling Fan(s), Chair Railings, Crown Moldings, Dining Area, Family Room Off Kitchen, Floor Plan - Open, Formal/Separate Dining Room, Kitchen - Eat-In, Kitchen - Island, Pantry, Recessed Lighting, Walk-in Closet(s), Wood Floors
Hot Water Natural Gas
Heating Programmable Thermostat, Central
Cooling Ceiling Fan(s), Central A/C
Flooring Carpet, Hardwood
Fireplaces Number 1
Fireplaces Type Mantel(s), Gas/Propane, Fireplace - Glass Doors
Equipment Built-In Microwave, Dishwasher, Disposal, Dryer, Oven/Range - Gas, Refrigerator, Stainless Steel Appliances, Washer
Fireplace Y
Appliance Built-In Microwave, Dishwasher, Disposal, Dryer, Oven/Range - Gas, Refrigerator, Stainless Steel Appliances, Washer
Heat Source Natural Gas
Laundry Main Floor
Exterior
Exterior Feature Deck(s), Patio(s)
Parking Features Garage - Front Entry, Garage Door Opener
Garage Spaces 2.0
Fence Split Rail
Utilities Available Under Ground
Water Access N
Roof Type Shingle
Accessibility None
Porch Deck(s), Patio(s)
Attached Garage 2
Total Parking Spaces 2
Garage Y
Building
Lot Description Open, Rear Yard, Other
Story 3+
Sewer Public Sewer
Water Public
Architectural Style Colonial
Level or Stories 3+
Additional Building Above Grade, Below Grade
Structure Type 9'+ Ceilings,Vaulted Ceilings
New Construction N
Schools
Middle Schools Monocacy
High Schools Governor Thomas Johnson
School District Frederick County Public Schools
Others
HOA Fee Include Common Area Maintenance,Management,Pool(s)
Senior Community No
Tax ID 1102246538
Ownership Fee Simple
SqFt Source Assessor
Security Features Electric Alarm
Acceptable Financing Conventional, FHA, VA
Listing Terms Conventional, FHA, VA
Financing Conventional,FHA,VA
Special Listing Condition Standard
Read Less Info
Want to know what your home might be worth? Contact us for a FREE valuation!

Our team is ready to help you sell your home for the highest possible price ASAP

Bought with Lisa M Jalufka • CENTURY 21 New Millennium

"My job is to find and attract mastery-based agents to the office, protect the culture, and make sure everyone is happy! "
14291 Park Meadow Drive Suite 500, Chantilly, VA, 20151






