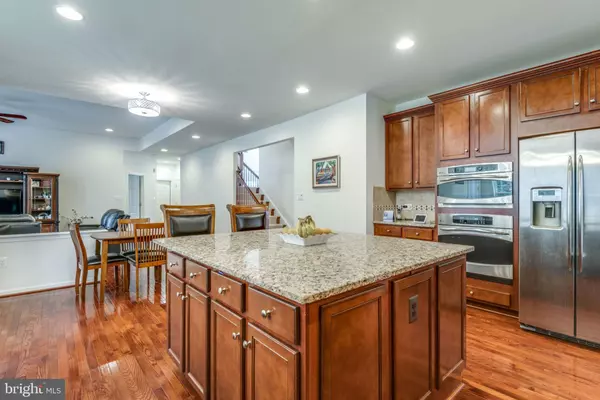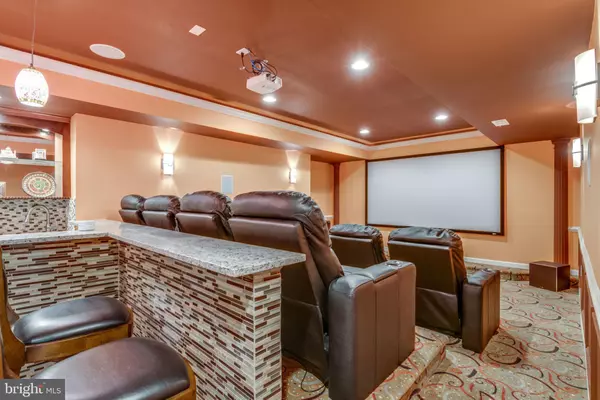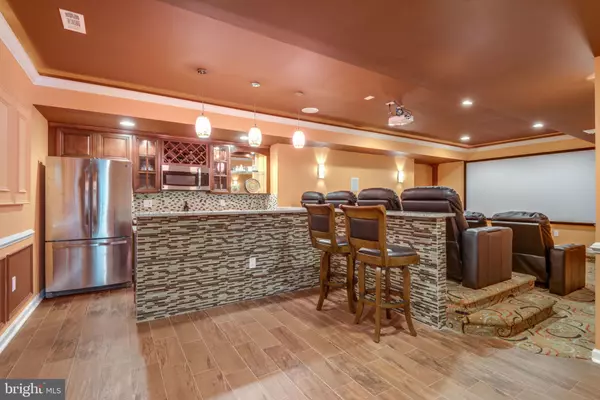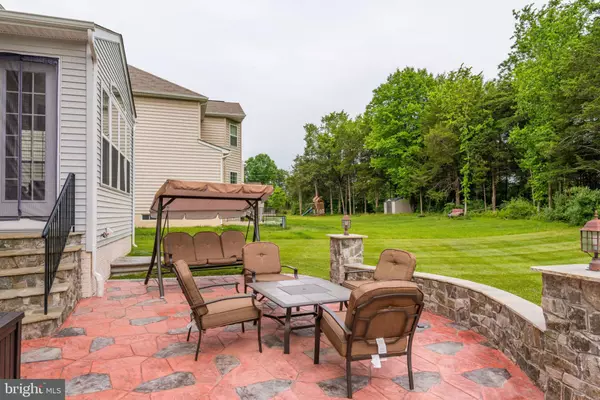$817,500
$835,000
2.1%For more information regarding the value of a property, please contact us for a free consultation.
6 Beds
5 Baths
5,616 SqFt
SOLD DATE : 08/30/2019
Key Details
Sold Price $817,500
Property Type Single Family Home
Sub Type Detached
Listing Status Sold
Purchase Type For Sale
Square Footage 5,616 sqft
Price per Sqft $145
Subdivision Briarfield Estates
MLS Listing ID VALO389878
Sold Date 08/30/19
Style Colonial
Bedrooms 6
Full Baths 5
HOA Fees $95/mo
HOA Y/N Y
Abv Grd Liv Area 3,866
Originating Board BRIGHT
Year Built 2013
Annual Tax Amount $8,040
Tax Year 2019
Lot Size 0.470 Acres
Acres 0.47
Property Description
If you are looking for your forever dream home look no further, you found it. Come in and let the warmth and luxury of this home take over. Entire home is Google connected and the system will convey with full price offer. Relax in a living room w/ gas fire place or prepare meals in your open gourmet kitchen with large island. Looking for some downtime? Grab a book and relax in sun room overlooking custom back patio backing up to trees. Master suite offers a luxury hotel suite feeling with sitting room and custom luxury, spa-like en suite w/ soaking tub. Plan a perfect movie night in your private movie theatre in the fully finished basement. All of the movie equipment will convey with full asking price. Need a cold beverage or popcorn? Prepare it on the spot with your full custom bar. This home is ready for new owner and it could be you!!!
Location
State VA
County Loudoun
Zoning RES
Rooms
Other Rooms Living Room, Dining Room, Primary Bedroom, Bedroom 2, Bedroom 3, Bedroom 4, Bedroom 5, Kitchen, Family Room, Sun/Florida Room, Laundry, Media Room, Bedroom 6, Primary Bathroom, Full Bath
Basement Full, Fully Finished, Walkout Stairs
Main Level Bedrooms 1
Interior
Interior Features Recessed Lighting, Crown Moldings, Chair Railings, Wet/Dry Bar, Upgraded Countertops, Kitchen - Island, Kitchen - Table Space, Breakfast Area, Carpet, Ceiling Fan(s), Dining Area, Entry Level Bedroom, Family Room Off Kitchen, Floor Plan - Open, Formal/Separate Dining Room, Kitchen - Eat-In, Kitchen - Gourmet, Kitchenette, Primary Bath(s), Pantry, Walk-in Closet(s), Wine Storage, Wood Floors
Heating Forced Air
Cooling Central A/C
Flooring Hardwood, Carpet, Ceramic Tile
Fireplaces Number 1
Equipment Stainless Steel Appliances, Built-In Microwave, Cooktop, Dishwasher, Disposal, Dryer, Extra Refrigerator/Freezer, Icemaker, Oven - Double, Oven - Wall, Refrigerator, Washer, Water Dispenser
Fireplace Y
Appliance Stainless Steel Appliances, Built-In Microwave, Cooktop, Dishwasher, Disposal, Dryer, Extra Refrigerator/Freezer, Icemaker, Oven - Double, Oven - Wall, Refrigerator, Washer, Water Dispenser
Heat Source Natural Gas
Exterior
Exterior Feature Patio(s), Porch(es)
Parking Features Garage Door Opener, Garage - Front Entry
Garage Spaces 2.0
Water Access N
Accessibility None
Porch Patio(s), Porch(es)
Attached Garage 2
Total Parking Spaces 2
Garage Y
Building
Lot Description Backs to Trees
Story 3+
Sewer Public Sewer
Water Public
Architectural Style Colonial
Level or Stories 3+
Additional Building Above Grade, Below Grade
Structure Type 2 Story Ceilings,9'+ Ceilings,Tray Ceilings
New Construction N
Schools
Elementary Schools Creightons Corner
Middle Schools Stone Hill
High Schools Rock Ridge
School District Loudoun County Public Schools
Others
Senior Community No
Tax ID 203478008000
Ownership Fee Simple
SqFt Source Estimated
Special Listing Condition Standard
Read Less Info
Want to know what your home might be worth? Contact us for a FREE valuation!

Our team is ready to help you sell your home for the highest possible price ASAP

Bought with Venugopal Ravva • Maram Realty, LLC

"My job is to find and attract mastery-based agents to the office, protect the culture, and make sure everyone is happy! "
14291 Park Meadow Drive Suite 500, Chantilly, VA, 20151






