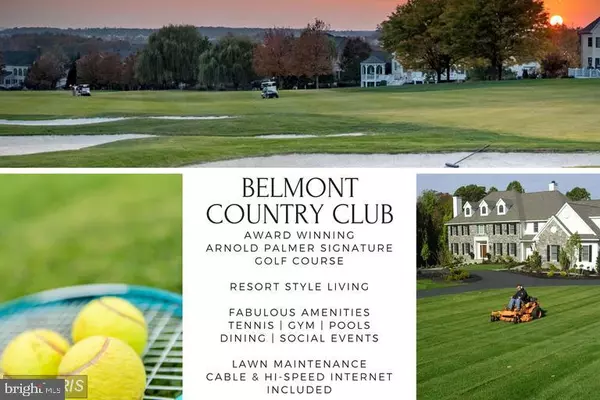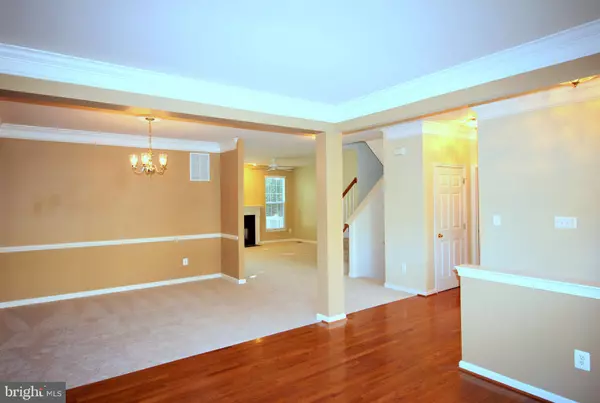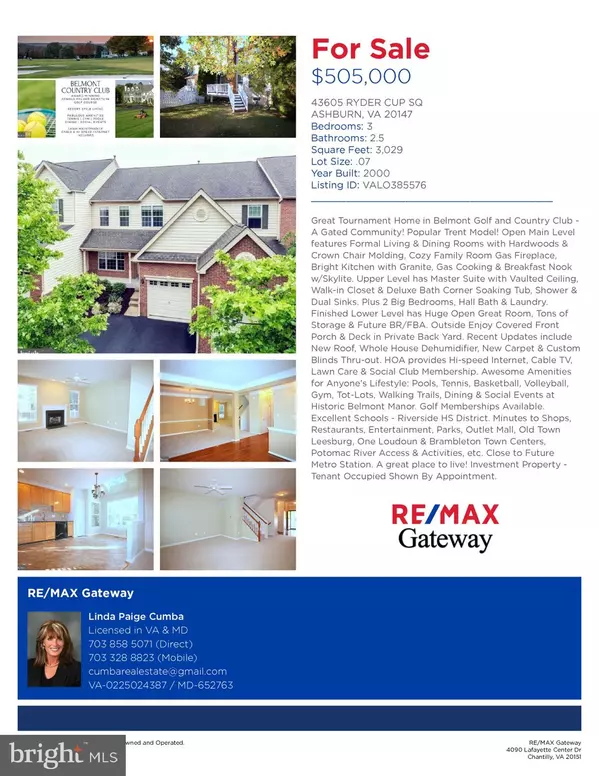$505,000
$505,000
For more information regarding the value of a property, please contact us for a free consultation.
3 Beds
3 Baths
3,029 SqFt
SOLD DATE : 08/28/2019
Key Details
Sold Price $505,000
Property Type Townhouse
Sub Type Interior Row/Townhouse
Listing Status Sold
Purchase Type For Sale
Square Footage 3,029 sqft
Price per Sqft $166
Subdivision Belmont Country Club
MLS Listing ID VALO385576
Sold Date 08/28/19
Style Traditional
Bedrooms 3
Full Baths 2
Half Baths 1
HOA Fees $295/mo
HOA Y/N Y
Abv Grd Liv Area 2,273
Originating Board BRIGHT
Year Built 2000
Annual Tax Amount $5,005
Tax Year 2019
Lot Size 3,049 Sqft
Acres 0.07
Property Description
Great Tournament Home in Belmont Country Club & Premier Golf Course Gated Community! Popular Trent Model! Features Open Main Level - Formal Living & Dining Rooms with Hardwoods & Crown Molding, Cozy Family Room with Gas Fireplace, Bright Kitchen with Granite, Gas Cooking & Breakfast Nook w/Skylite. Upper Level offers Master Suite with Vaulted Ceiling, Walk-in Closet & Luxury Bath with Corner Soaking Tub, Shower & Dual Sinks. And Additional 2 Bedrooms, Hall Bath & Laundry. Finished Lower Level has Huge Great Room, Tons of Storage & Future BR/FBA. Outside Enjoy Covered Front Porch & Deck with Steps to Private Back Yard. Recent Updates include New Roof, Whole House Dehumidifier, New Carpet & Custom Blinds Thru-out. HOA provides Hi-Speed Internet, Cable TV, Lawn Care & Social Club Membership. Awesome Amenities for Any Lifestyle - Pools, Tennis, Basketball, Volleyball, Gym, Tot-Lots, Walking Trails, Dining & Special Events at Historic Belmont Manor. Excellent Schools - Riverside HS District. Minutes to Great Restaurants, Shops, Entertainment, Parks, Outlet Mall, Old Town Leesburg, One Loudoun & Brambleton Town Centers, Potomac River Access Activities & More! Close to Future Metro Station. Truly a great place to live! Investment Property - Tenant Occupied Shown By Appointment Only. https://43605rydercupsqashburnva.auto.remax.com/
Location
State VA
County Loudoun
Zoning RESIDENTIAL
Rooms
Other Rooms Living Room, Dining Room, Primary Bedroom, Bedroom 2, Bedroom 3, Kitchen, Family Room, Foyer, Great Room, Laundry, Storage Room, Bathroom 2, Primary Bathroom, Half Bath
Basement Fully Finished
Interior
Interior Features Family Room Off Kitchen, Formal/Separate Dining Room, Kitchen - Eat-In, Pantry, Recessed Lighting, Skylight(s), Walk-in Closet(s), Window Treatments, Wood Floors, Breakfast Area, Carpet, Ceiling Fan(s), Chair Railings
Hot Water Natural Gas
Heating Forced Air
Cooling Central A/C, Ceiling Fan(s)
Flooring Hardwood, Carpet
Fireplaces Number 1
Fireplaces Type Gas/Propane, Mantel(s)
Equipment Oven/Range - Gas, Refrigerator, Built-In Microwave, Dishwasher, Dryer, Washer, Icemaker, Water Dispenser
Fireplace Y
Window Features Double Pane
Appliance Oven/Range - Gas, Refrigerator, Built-In Microwave, Dishwasher, Dryer, Washer, Icemaker, Water Dispenser
Heat Source Natural Gas
Laundry Upper Floor
Exterior
Exterior Feature Deck(s), Porch(es)
Parking Features Garage - Front Entry
Garage Spaces 1.0
Utilities Available Cable TV, Fiber Optics Available
Amenities Available Gated Community, Swimming Pool, Club House, Exercise Room, Golf Course Membership Available, Jog/Walk Path, Tot Lots/Playground, Tennis Courts, Recreational Center
Water Access N
Accessibility None
Porch Deck(s), Porch(es)
Attached Garage 1
Total Parking Spaces 1
Garage Y
Building
Story 3+
Sewer Public Sewer
Water Public
Architectural Style Traditional
Level or Stories 3+
Additional Building Above Grade, Below Grade
Structure Type 9'+ Ceilings,Cathedral Ceilings
New Construction N
Schools
Elementary Schools Newton-Lee
Middle Schools Belmont Ridge
High Schools Riverside
School District Loudoun County Public Schools
Others
HOA Fee Include High Speed Internet,Cable TV,Lawn Maintenance,Security Gate
Senior Community No
Tax ID 084450995000
Ownership Fee Simple
SqFt Source Assessor
Security Features Security Gate
Special Listing Condition Standard
Read Less Info
Want to know what your home might be worth? Contact us for a FREE valuation!

Our team is ready to help you sell your home for the highest possible price ASAP

Bought with Reta Yirga • District Realty INC

"My job is to find and attract mastery-based agents to the office, protect the culture, and make sure everyone is happy! "
14291 Park Meadow Drive Suite 500, Chantilly, VA, 20151






