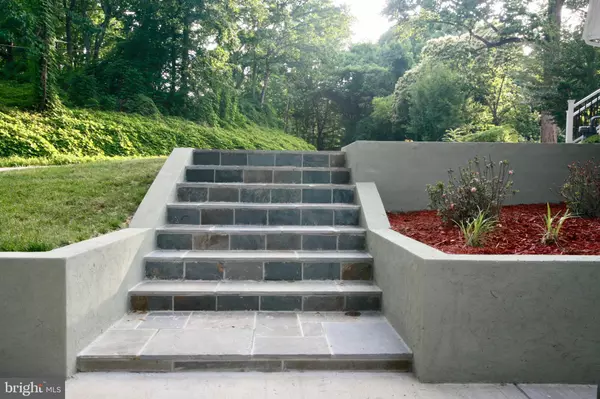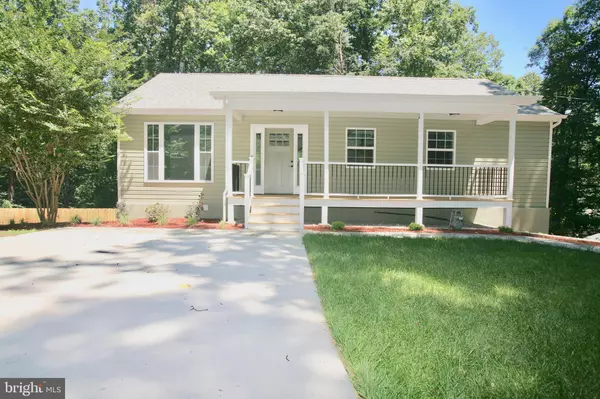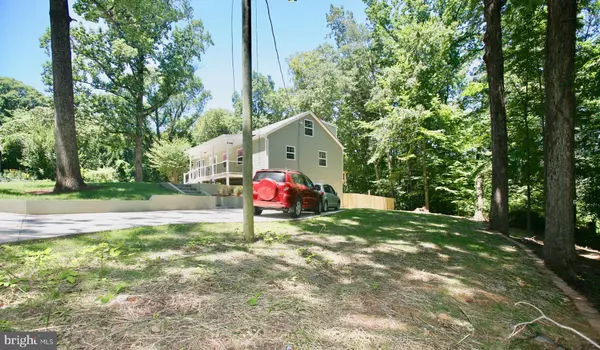$410,000
$410,000
For more information regarding the value of a property, please contact us for a free consultation.
6 Beds
5 Baths
3,338 SqFt
SOLD DATE : 08/26/2019
Key Details
Sold Price $410,000
Property Type Single Family Home
Sub Type Detached
Listing Status Sold
Purchase Type For Sale
Square Footage 3,338 sqft
Price per Sqft $122
Subdivision Graham Park
MLS Listing ID VAPW470804
Sold Date 08/26/19
Style Raised Ranch/Rambler
Bedrooms 6
Full Baths 5
HOA Y/N N
Abv Grd Liv Area 2,194
Originating Board BRIGHT
Year Built 1955
Annual Tax Amount $2,470
Tax Year 2018
Lot Size 0.340 Acres
Acres 0.34
Property Description
There's no place like home. Remodeled to perfection! You will love this stunning 3 level home. From the open-concept living space to the LARGE private and fenced backyard. Your loved ones will enjoy entertaining in this OASIS in the woods. Standing from the deck is peaceful, it's hard to believe you are close to VRE, Military Bases, I95, and shopping. All of the bedrooms face backyard so you have Gorgeous views from the bedroom windows. Every level has 2 bedrooms and there s a SECOND kitchen in the basement for the In-laws or Nanny apt. The remodeling was a major remodel of existing living space and conversion of unfinished space to the living area. Features include Stainless steel appliances, GRANITE counters, HARDWOOD floors, TILE flooring, ENERGY efficient windows, and doors. NEW roof with architectural shingles and NEW Siding. Freshly poured CONCRETE driveway for approx. 10 cars. So much to list! Also includes 2-10 Home Warranty. MUST SEE THIS ONE!
Location
State VA
County Prince William
Zoning R4
Rooms
Other Rooms Bathroom 1
Basement Full, Fully Finished, Improved, Outside Entrance, Rear Entrance, Walkout Level, Windows, Connecting Stairway
Main Level Bedrooms 2
Interior
Interior Features 2nd Kitchen, Breakfast Area, Carpet, Combination Kitchen/Dining, Crown Moldings, Entry Level Bedroom, Family Room Off Kitchen, Floor Plan - Open, Primary Bath(s), Recessed Lighting, Walk-in Closet(s), Wood Floors
Heating Central
Cooling Central A/C
Flooring Carpet, Ceramic Tile, Hardwood
Equipment Built-In Microwave, Cooktop, Dishwasher, Disposal, Dryer, Oven/Range - Gas, Refrigerator, Stainless Steel Appliances, Washer, Water Heater
Fireplace N
Window Features Energy Efficient,Screens
Appliance Built-In Microwave, Cooktop, Dishwasher, Disposal, Dryer, Oven/Range - Gas, Refrigerator, Stainless Steel Appliances, Washer, Water Heater
Heat Source Electric
Laundry Basement
Exterior
Garage Spaces 10.0
Fence Wood, Fully
Water Access N
View Trees/Woods, Street
Roof Type Architectural Shingle,Asphalt
Accessibility Other
Total Parking Spaces 10
Garage N
Building
Lot Description Backs to Trees, Trees/Wooded
Story 3+
Sewer Public Septic
Water Public
Architectural Style Raised Ranch/Rambler
Level or Stories 3+
Additional Building Above Grade, Below Grade
New Construction N
Schools
Elementary Schools Triangle
Middle Schools Graham Park
High Schools Forest Park
School District Prince William County Public Schools
Others
Senior Community No
Tax ID NO TAX RECORD
Ownership Fee Simple
SqFt Source Estimated
Acceptable Financing Cash, Conventional, FHA, VA
Listing Terms Cash, Conventional, FHA, VA
Financing Cash,Conventional,FHA,VA
Special Listing Condition Standard
Read Less Info
Want to know what your home might be worth? Contact us for a FREE valuation!

Our team is ready to help you sell your home for the highest possible price ASAP

Bought with Maxwell B Sarpong • Long & Foster Real Estate, Inc.
"My job is to find and attract mastery-based agents to the office, protect the culture, and make sure everyone is happy! "
14291 Park Meadow Drive Suite 500, Chantilly, VA, 20151






