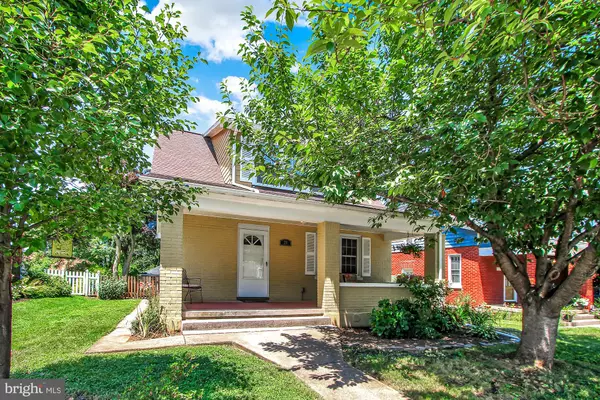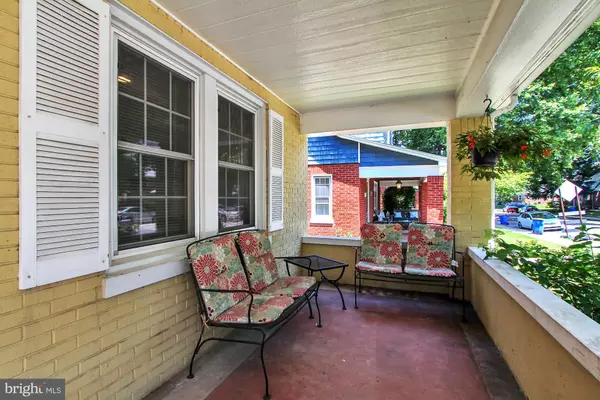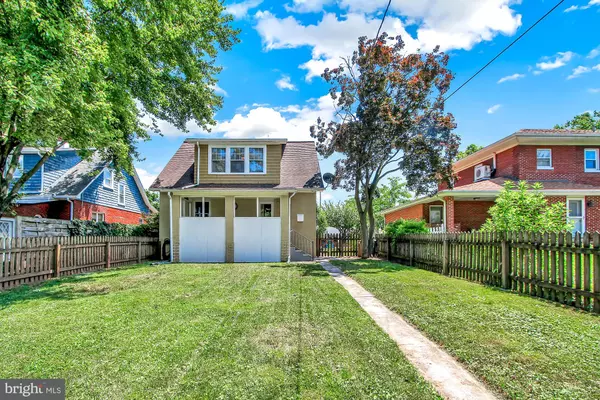$153,500
$153,500
For more information regarding the value of a property, please contact us for a free consultation.
2 Beds
1 Bath
1,470 SqFt
SOLD DATE : 08/29/2019
Key Details
Sold Price $153,500
Property Type Single Family Home
Sub Type Detached
Listing Status Sold
Purchase Type For Sale
Square Footage 1,470 sqft
Price per Sqft $104
Subdivision None Available
MLS Listing ID PAYK120764
Sold Date 08/29/19
Style Cape Cod
Bedrooms 2
Full Baths 1
HOA Y/N N
Abv Grd Liv Area 1,470
Originating Board BRIGHT
Year Built 1932
Annual Tax Amount $3,701
Tax Year 2018
Lot Size 5,999 Sqft
Acres 0.14
Property Description
Grand Brick Cape Cod with 2 bedrooms and 1 full bath offers an open floor plan with inlaid wood flooring, granite countertops, neutral color walls with wide white baseboard trim, recessed lighting and a wood burning fireplace. Generous walk-in closets in both bedrooms offer additional storage. The two large porches in front and back provide additional enjoyment while relaxing or entertaining. The large unfinished basement has washer and dryer and additional storage space. The detached one-car garage has an additional parking space and on-street parking is available. The charming backyard has a small Koi pond enclosed with a wood picket fence to provide a private setting on a quiet street in the borough of Mount Wolf. Walk to either one of two local parks one block away or ride on over to John Rudy Park for more activities including; volleyball, soccer, softball, frisbee, rail trail, walking trails, picnic pavilions, BMX track, and canine meadows. Come See It! Pool Table is Negotiable.
Location
State PA
County York
Area Mt Wolf Boro (15277)
Zoning RS
Direction East
Rooms
Other Rooms Living Room, Primary Bedroom, Bedroom 2, Kitchen, Basement, Mud Room, Bathroom 1
Basement Full, Poured Concrete
Interior
Interior Features Carpet, Ceiling Fan(s), Combination Kitchen/Dining, Crown Moldings, Dining Area, Family Room Off Kitchen, Floor Plan - Open, Kitchen - Table Space, Recessed Lighting, Tub Shower, Upgraded Countertops, Walk-in Closet(s), Window Treatments, Wood Floors, Other
Hot Water Electric
Heating Hot Water
Cooling Central A/C
Flooring Ceramic Tile, Hardwood, Carpet
Fireplaces Number 1
Fireplaces Type Brick, Wood
Equipment Dishwasher, Disposal, Dryer - Electric, Dryer - Front Loading, ENERGY STAR Clothes Washer, Oven - Single, Oven/Range - Electric, Range Hood, Refrigerator, Stove, Washer - Front Loading, Water Heater
Furnishings No
Fireplace Y
Window Features Double Pane,Screens,Vinyl Clad,Wood Frame
Appliance Dishwasher, Disposal, Dryer - Electric, Dryer - Front Loading, ENERGY STAR Clothes Washer, Oven - Single, Oven/Range - Electric, Range Hood, Refrigerator, Stove, Washer - Front Loading, Water Heater
Heat Source Natural Gas
Laundry Basement, Has Laundry
Exterior
Exterior Feature Porch(es), Enclosed
Parking Features Garage - Rear Entry, Garage Door Opener
Garage Spaces 2.0
Fence Picket, Wood
Utilities Available Cable TV Available, Electric Available, Natural Gas Available, Phone Available, Sewer Available, Water Available
Water Access N
View Garden/Lawn, Street
Roof Type Asphalt,Shingle
Street Surface Black Top
Accessibility None
Porch Porch(es), Enclosed
Road Frontage Boro/Township
Total Parking Spaces 2
Garage Y
Building
Lot Description Front Yard, Landscaping, Level, Rear Yard, SideYard(s)
Story 1.5
Sewer Public Sewer
Water Public
Architectural Style Cape Cod
Level or Stories 1.5
Additional Building Above Grade, Below Grade
Structure Type Dry Wall,Plaster Walls
New Construction N
Schools
Elementary Schools Mt Wolf
Middle Schools Northeastern
High Schools Northeastern
School District Northeastern York
Others
Pets Allowed Y
Senior Community No
Tax ID 77-000-02-0018-00-00000
Ownership Fee Simple
SqFt Source Assessor
Security Features Carbon Monoxide Detector(s),Smoke Detector
Acceptable Financing Cash, Conventional, FHA, USDA, VA
Listing Terms Cash, Conventional, FHA, USDA, VA
Financing Cash,Conventional,FHA,USDA,VA
Special Listing Condition Standard
Pets Allowed Cats OK, Dogs OK
Read Less Info
Want to know what your home might be worth? Contact us for a FREE valuation!

Our team is ready to help you sell your home for the highest possible price ASAP

Bought with Stacey L. Zimnicky • Century 21 Core Partners

"My job is to find and attract mastery-based agents to the office, protect the culture, and make sure everyone is happy! "
14291 Park Meadow Drive Suite 500, Chantilly, VA, 20151






