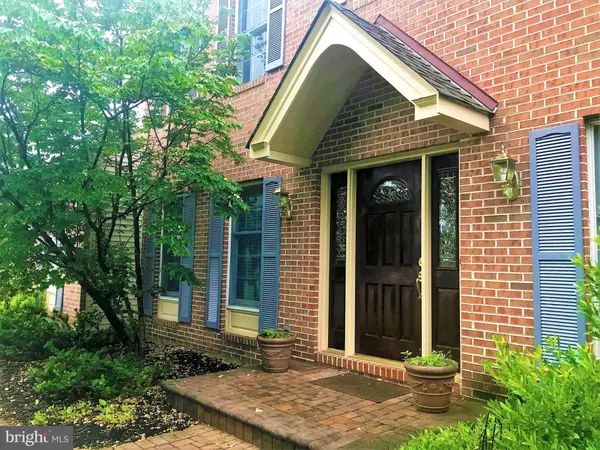$585,000
$579,900
0.9%For more information regarding the value of a property, please contact us for a free consultation.
4 Beds
3 Baths
2,862 SqFt
SOLD DATE : 08/28/2019
Key Details
Sold Price $585,000
Property Type Single Family Home
Sub Type Detached
Listing Status Sold
Purchase Type For Sale
Square Footage 2,862 sqft
Price per Sqft $204
Subdivision Jamison Hunt
MLS Listing ID PABU472932
Sold Date 08/28/19
Style Colonial
Bedrooms 4
Full Baths 2
Half Baths 1
HOA Y/N N
Abv Grd Liv Area 2,862
Originating Board BRIGHT
Year Built 1991
Annual Tax Amount $8,439
Tax Year 2018
Lot Size 0.376 Acres
Acres 0.38
Lot Dimensions 135.00 x 142.00
Property Description
This gorgeous, lovingly maintained 4-bedroom, 2.5 bath center hall colonial sitting pretty on a premium lot on a quiet cul-de-sac street in Jamison Hunt is awaiting your arrival! Just a few of the features this home boasts are hardwood flooring, 9+ foot ceilings, beautiful moldings, custom cabinetry, neutral d cor and wainscoting but as you meander through this incredible home you will personally see for yourself, the many upgrades, custom finishes and pride in ownership. When you open the front door to Wintergreen Lane you are greeted with a bright and airy two-story foyer with hardwood flooring and a grand open staircase, to the left of the front door you have a private study with hardwood flooring, natural light and six-panel raised doors then to the right of the front door you have a formal living room with hardwood flooring, crown molding, natural light and access to your traditional, spacious dining room which offers hardwood flooring plus chair and crown moldings. The attractively appointed gourmet kitchen, boasts 42 custom cabinetry, granite countertops, undermount double sink, island with granite countertop, recessed lighting, sub-zero refrigerator and wine cooler, Jenn Air 5 burner gas double range, Bosch dishwasher, tile backsplash, built in microwave, pantry, wet bar/counter, tile flooring and a spacious breakfast room with plenty of natural light and a patio door to your backyard oasis/deck rich with mature trees and extensive landscaping. An extra bonus on the main level is the inviting light-drenched sunroom off the dining room, it features glass french doors, decorative tile flooring, skylights and entry to your beautiful, secluded deck, allowing you for peace, tranquility and your very own outdoor retreat. Off the kitchen/breakfast area, you step down to a gorgeous family room featuring plenty of natural light and a floor to ceiling brick wood burning fireplace. The first floor also has an updated powder room with decorative tile flooring and walls and updated pedestal sink. Access your customized two-car garage with built in cabinets, wall organizer/storage system and flooring from your spacious first-floor laundry room with utility/wash tub, storage closet and wall cabinets. On the second floor landing you enter the master bedroom retreat features hardwood flooring, crown molding, massive walk in closet with custom built ins and a well-designed stunning master bath with tile flooring, custom cabinetry, granite counters, deep sunken tub, amazing glass framed shower with tiled floors and walls plus views overlooking the secluded back yard. The second floor also features three additional nice-sized bedrooms with ample closet space and hardwood flooring along with a full hall bath with tile flooring, tub and double-vanity sink. The 900+ semi-finished basement is well-maintained and a perfect location for an extra office/playroom/family room/workout room or just for storage, your choice but many options will apply! Plus there is a playground/tot lot and tennis courts at the end of the Wintergreen. This beauty is situated in the award-winning Central Bucks School District and centrally located to many restaurants, shopping, public transportation, major routes AND only a short drive to Historic Doylestown Borough! This is a must-see property .
Location
State PA
County Bucks
Area Warwick Twp (10151)
Zoning RA
Rooms
Other Rooms Living Room, Dining Room, Primary Bedroom, Bedroom 2, Bedroom 3, Kitchen, Family Room, Basement, Breakfast Room, Bedroom 1, Sun/Florida Room, Office, Bathroom 1, Primary Bathroom
Basement Full, Daylight, Partial, Partially Finished, Sump Pump
Interior
Interior Features Breakfast Area, Carpet, Ceiling Fan(s), Chair Railings, Crown Moldings, Dining Area, Family Room Off Kitchen, Floor Plan - Traditional, Formal/Separate Dining Room, Kitchen - Eat-In, Kitchen - Gourmet, Kitchen - Island, Primary Bath(s), Pantry, Skylight(s), Soaking Tub, Stall Shower, Tub Shower, Wainscotting, Walk-in Closet(s)
Hot Water Natural Gas
Heating Forced Air
Cooling Central A/C
Flooring Carpet, Ceramic Tile, Hardwood
Fireplaces Number 1
Fireplaces Type Brick, Mantel(s), Wood
Equipment Built-In Microwave, Dishwasher, Disposal, Oven/Range - Gas, Refrigerator
Furnishings No
Fireplace Y
Window Features Double Hung,Skylights,Sliding
Appliance Built-In Microwave, Dishwasher, Disposal, Oven/Range - Gas, Refrigerator
Heat Source Natural Gas
Laundry Main Floor
Exterior
Exterior Feature Deck(s), Porch(es)
Parking Features Garage - Side Entry, Garage Door Opener, Inside Access
Garage Spaces 2.0
Utilities Available Cable TV, Electric Available, Phone, Propane, Sewer Available, Water Available
Water Access N
Roof Type Asphalt
Accessibility None
Porch Deck(s), Porch(es)
Attached Garage 2
Total Parking Spaces 2
Garage Y
Building
Story 2
Sewer Public Sewer
Water Public
Architectural Style Colonial
Level or Stories 2
Additional Building Above Grade, Below Grade
Structure Type 2 Story Ceilings,9'+ Ceilings,Cathedral Ceilings,Brick,Vaulted Ceilings
New Construction N
Schools
Elementary Schools Warwick
Middle Schools Holicong
High Schools Central Bucks High School East
School District Central Bucks
Others
Senior Community No
Tax ID 51-006-088
Ownership Fee Simple
SqFt Source Assessor
Acceptable Financing Cash, Conventional
Horse Property N
Listing Terms Cash, Conventional
Financing Cash,Conventional
Special Listing Condition Standard
Read Less Info
Want to know what your home might be worth? Contact us for a FREE valuation!

Our team is ready to help you sell your home for the highest possible price ASAP

Bought with Angela M Haug • Keller Williams Real Estate-Doylestown

"My job is to find and attract mastery-based agents to the office, protect the culture, and make sure everyone is happy! "
14291 Park Meadow Drive Suite 500, Chantilly, VA, 20151






