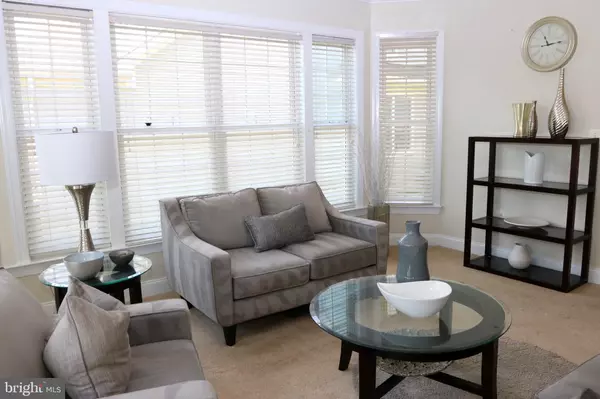$375,000
$375,000
For more information regarding the value of a property, please contact us for a free consultation.
4 Beds
3 Baths
2,996 SqFt
SOLD DATE : 08/28/2019
Key Details
Sold Price $375,000
Property Type Single Family Home
Sub Type Detached
Listing Status Sold
Purchase Type For Sale
Square Footage 2,996 sqft
Price per Sqft $125
Subdivision Heritage At St. Charles
MLS Listing ID MDCH202720
Sold Date 08/28/19
Style Colonial
Bedrooms 4
Full Baths 3
HOA Fees $141/mo
HOA Y/N Y
Abv Grd Liv Area 2,996
Originating Board BRIGHT
Year Built 2006
Annual Tax Amount $4,883
Tax Year 2018
Lot Size 6,380 Sqft
Acres 0.15
Property Description
Beautiful striking 4BR 3 (full) BA Home in the magnificently manicured 55+ Community of Heritage at Saint Charles, White Plains, Maryland. Gorgeous First floor Master Suite, Luxurious Master Bathroom with seated shower, Full-guest bathroom , Dining Room, Open Airy SunRoom/Living Room, Office (4th Bedroom)Hardwood floors, Upgraded Carpet, Gourmet Eat-in Kitchen, that connects to an inviting Family Room with Gas fireplace, French Doors, that lead out to the patio highlight the main. Spacious second level offers second Master, Bedroom, 3rd Bedroom, full bath, plus a spacious loft. Generous two car garage, outsized laundry room and large walkout basement (multi-adult family space). Beautiful Club House w/ heated indoor pool, sauna, Hot Tub, Weight/Exercise Room, library, kitchen, elegant sitting area, pool/billiards, tennis courts and walking paths. The Club House is directly adjacent (across the street) to the White Plains (public) Golf Course. With minutes to numerous shopping and restaurants along with easy commuter access to DC and Virginia.
Location
State MD
County Charles
Zoning PUD
Rooms
Basement Other, Heated, Interior Access, Outside Entrance, Space For Rooms, Sump Pump, Unfinished, Rough Bath Plumb, Connecting Stairway, Daylight, Partial, Rear Entrance
Main Level Bedrooms 2
Interior
Interior Features Carpet, Ceiling Fan(s), Dining Area, Family Room Off Kitchen, Floor Plan - Traditional, Kitchen - Eat-In, Kitchen - Gourmet, Kitchen - Table Space, Primary Bath(s), Pantry, Recessed Lighting, Walk-in Closet(s), Window Treatments, Wood Floors
Hot Water Electric
Heating Heat Pump(s)
Cooling Central A/C
Flooring Hardwood, Partially Carpeted
Fireplaces Number 1
Equipment Built-In Microwave, Dishwasher, Disposal, Dryer, Exhaust Fan, Refrigerator, Stove, Washer, Water Heater
Fireplace Y
Appliance Built-In Microwave, Dishwasher, Disposal, Dryer, Exhaust Fan, Refrigerator, Stove, Washer, Water Heater
Heat Source Natural Gas
Exterior
Parking Features Garage - Front Entry
Garage Spaces 2.0
Amenities Available Community Center, Fitness Center, Game Room, Pool - Indoor, Swimming Pool, Tennis Courts
Water Access N
Roof Type Asphalt
Accessibility None
Attached Garage 2
Total Parking Spaces 2
Garage Y
Building
Story 3+
Foundation Slab
Sewer Public Sewer
Water Public
Architectural Style Colonial
Level or Stories 3+
Additional Building Above Grade, Below Grade
New Construction N
Schools
School District Charles County Public Schools
Others
Senior Community Yes
Age Restriction 55
Tax ID 0906306705
Ownership Fee Simple
SqFt Source Estimated
Special Listing Condition Standard
Read Less Info
Want to know what your home might be worth? Contact us for a FREE valuation!

Our team is ready to help you sell your home for the highest possible price ASAP

Bought with Claudette N Campbell • Taylor Properties

"My job is to find and attract mastery-based agents to the office, protect the culture, and make sure everyone is happy! "
14291 Park Meadow Drive Suite 500, Chantilly, VA, 20151






