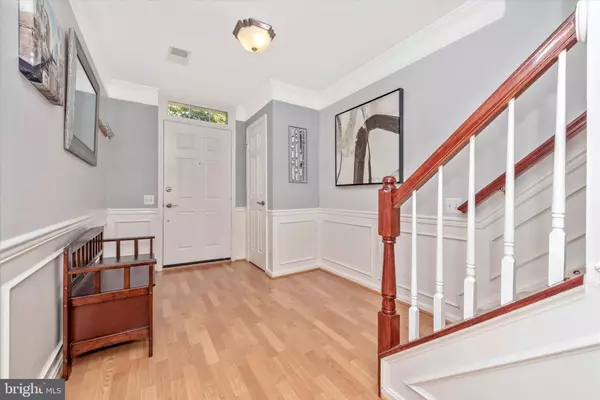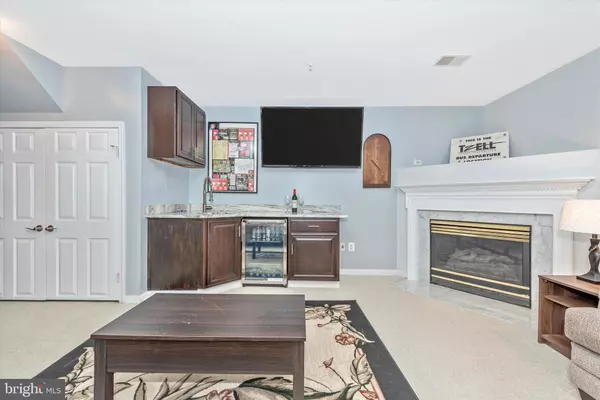$309,920
$320,000
3.1%For more information regarding the value of a property, please contact us for a free consultation.
4 Beds
4 Baths
2,280 SqFt
SOLD DATE : 08/28/2019
Key Details
Sold Price $309,920
Property Type Townhouse
Sub Type Interior Row/Townhouse
Listing Status Sold
Purchase Type For Sale
Square Footage 2,280 sqft
Price per Sqft $135
Subdivision Dearbought
MLS Listing ID MDFR251002
Sold Date 08/28/19
Style Colonial
Bedrooms 4
Full Baths 3
Half Baths 1
HOA Fees $72/mo
HOA Y/N Y
Abv Grd Liv Area 2,280
Originating Board BRIGHT
Year Built 1996
Annual Tax Amount $4,150
Tax Year 2018
Lot Size 2,355 Sqft
Acres 0.05
Property Description
This remodeled Pulte Home is superior to the rest! Check out the pictures and you'll fall in love immediately. The main floor is all hardwood, there is a new island with farm sink, backsplash and large two-door pantry in the newly remodeled kitchen. The master suite with vaulted ceiling offers a built-in coffee bar, a beautifully remodeled master bath, and a large walk-in closet! Even the hall bath has been remodeled! The lower level family room has a nice built in bar with refrigerator and a gas fireplace. There is also a bedroom and new full bath that boasts a gorgeous walk-in tile shower and tile floor, wainscoting, granite top with backsplash and a barn door to the storage closet! New paint throughout almost the entire home, new roof and water heater in 2018, new crown molding and chair railing, new light fixtures, newer maintenance-free deck with solar lights and stairs down to a beautifully landscaped, fenced yard with parking out back. There is also unlimited parking out front. You'll love the community pool and the fact that the HOA mows your grass! Conveniently located near grocery stores (in fact you can get to the Giant shopping center through the development without entering any main roads), shopping, restaurants, fitness centers, urgent care. You name it. Quick access to Rt. 15/270/26/194. Better make it home before someone else does! Most furnishings are for sale as well so just ask!
Location
State MD
County Frederick
Zoning PND
Direction North
Rooms
Other Rooms Living Room, Dining Room, Primary Bedroom, Bedroom 2, Bedroom 3, Bedroom 4, Kitchen, Family Room, Bathroom 2, Bathroom 3, Primary Bathroom
Basement Connecting Stairway, Full, Fully Finished, Outside Entrance, Interior Access, Walkout Level, Daylight, Full, Front Entrance, Heated, Rear Entrance
Interior
Interior Features Carpet, Ceiling Fan(s), Combination Dining/Living, Crown Moldings, Dining Area, Entry Level Bedroom, Family Room Off Kitchen, Floor Plan - Open, Kitchen - Gourmet, Kitchen - Island, Kitchen - Table Space, Primary Bath(s), Pantry, Recessed Lighting, Stall Shower, Sprinkler System, Tub Shower, Upgraded Countertops, Walk-in Closet(s), Window Treatments, Wood Floors
Hot Water Natural Gas
Heating Forced Air
Cooling Central A/C, Ceiling Fan(s)
Flooring Carpet, Ceramic Tile, Hardwood
Fireplaces Number 1
Fireplaces Type Fireplace - Glass Doors, Mantel(s), Gas/Propane
Equipment Built-In Microwave, Disposal, Dryer, Dishwasher, Exhaust Fan, Microwave, Oven/Range - Gas, Refrigerator, Stove, Washer, Water Heater
Fireplace Y
Window Features Vinyl Clad
Appliance Built-In Microwave, Disposal, Dryer, Dishwasher, Exhaust Fan, Microwave, Oven/Range - Gas, Refrigerator, Stove, Washer, Water Heater
Heat Source Natural Gas
Laundry Dryer In Unit, Has Laundry, Washer In Unit
Exterior
Exterior Feature Deck(s), Porch(es)
Fence Wood
Utilities Available Under Ground
Water Access N
Roof Type Asphalt
Accessibility None
Porch Deck(s), Porch(es)
Garage N
Building
Lot Description Landscaping, Level
Story 3+
Foundation Slab
Sewer Public Sewer
Water Public
Architectural Style Colonial
Level or Stories 3+
Additional Building Above Grade, Below Grade
Structure Type Vaulted Ceilings,Dry Wall,Wood Ceilings
New Construction N
Schools
Elementary Schools Walkersville
Middle Schools Walkersville
High Schools Walkersville
School District Frederick County Public Schools
Others
Senior Community No
Tax ID 1102193809
Ownership Fee Simple
SqFt Source Assessor
Security Features Carbon Monoxide Detector(s),Main Entrance Lock,Smoke Detector
Horse Property N
Special Listing Condition Standard
Read Less Info
Want to know what your home might be worth? Contact us for a FREE valuation!

Our team is ready to help you sell your home for the highest possible price ASAP

Bought with Chris R Reeder • Long & Foster Real Estate, Inc.
"My job is to find and attract mastery-based agents to the office, protect the culture, and make sure everyone is happy! "
14291 Park Meadow Drive Suite 500, Chantilly, VA, 20151






