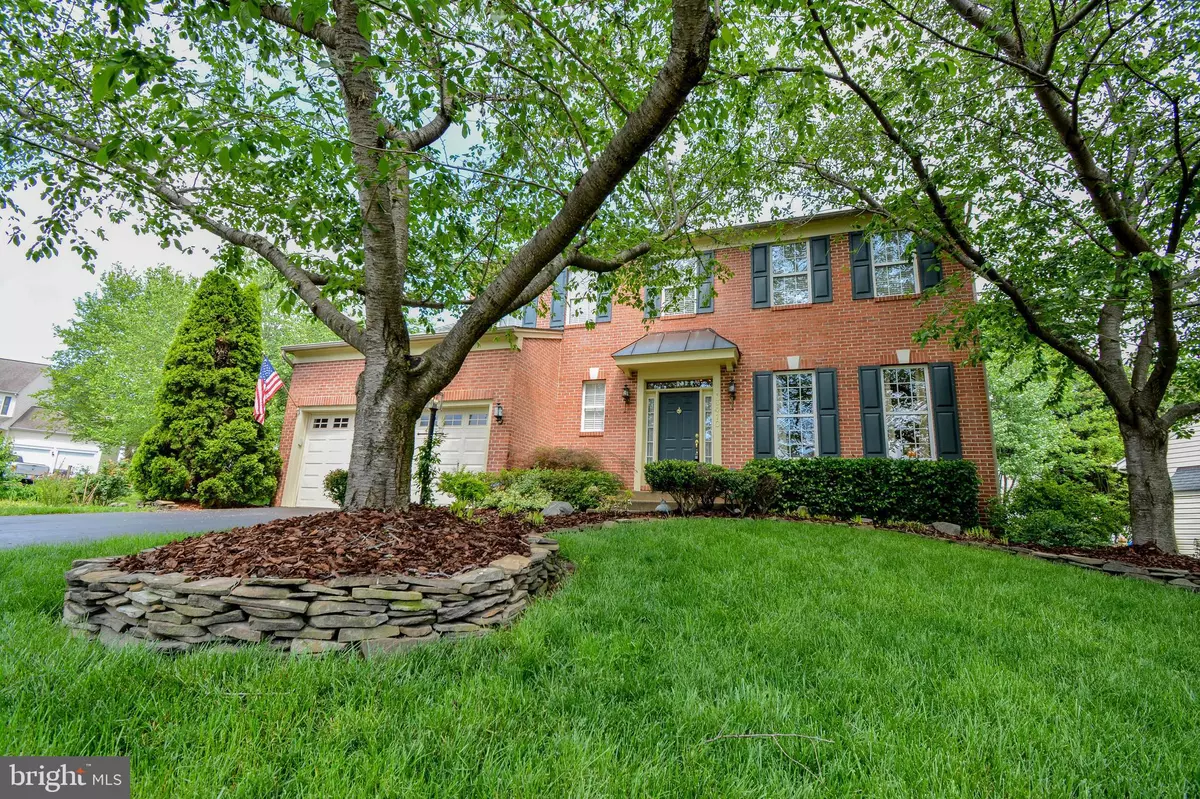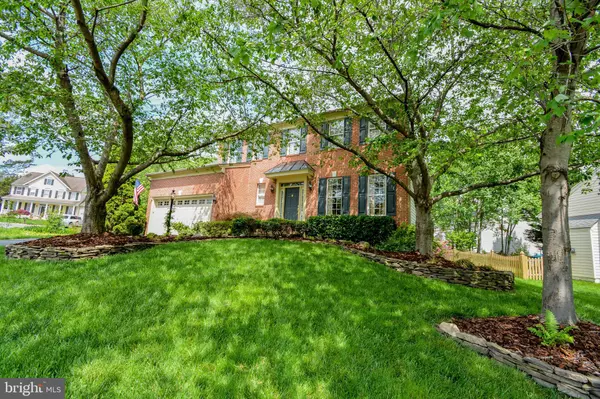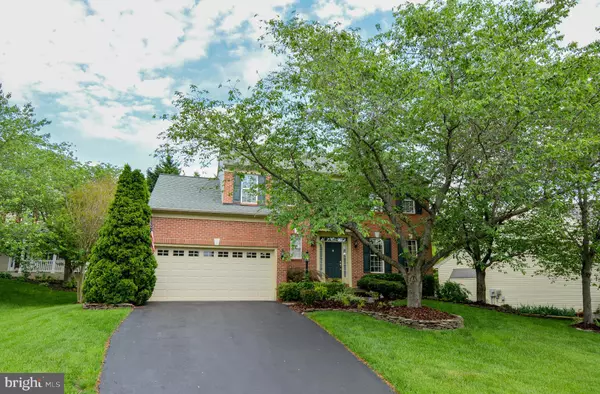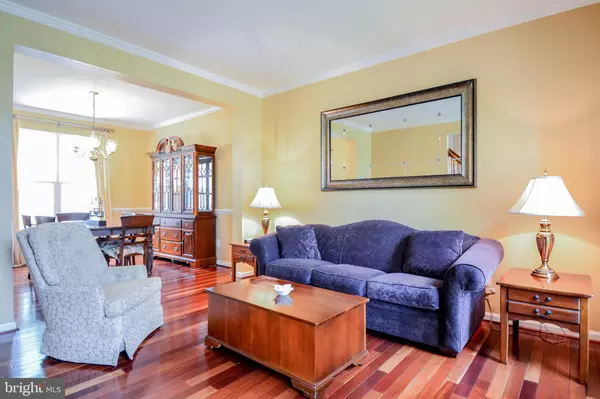$486,000
$480,000
1.3%For more information regarding the value of a property, please contact us for a free consultation.
4 Beds
4 Baths
2,911 SqFt
SOLD DATE : 08/27/2019
Key Details
Sold Price $486,000
Property Type Single Family Home
Sub Type Detached
Listing Status Sold
Purchase Type For Sale
Square Footage 2,911 sqft
Price per Sqft $166
Subdivision Kingsbrooke
MLS Listing ID VAPW466766
Sold Date 08/27/19
Style Colonial
Bedrooms 4
Full Baths 3
Half Baths 1
HOA Fees $75/mo
HOA Y/N Y
Abv Grd Liv Area 2,121
Originating Board BRIGHT
Year Built 1997
Annual Tax Amount $5,370
Tax Year 2019
Lot Size 7,980 Sqft
Acres 0.18
Property Description
OPEN HOUSE SATURDAY 7/27 1-3PM****PENDING RELEASE**** BACK ON MARKET DUE TO BUYER'S FINANCING FALLING THROUGH. Welcome home! Don't miss this stunning 4 bedroom/3.5 bath brick front colonial in sought after Kingsbrooke! Situated under a canopy of mature trees, this beautiful home will impress you! The main level features Brazilian cherrywood flooring, a formal living/dining area, a gourmet kitchen w/ new appliances, granite and upgraded cabinets. The kitchen opens to a large family room with gas fireplace that leads to a huge deck built for entertaining friends and family. Upstairs you'll find four bedrooms, including a large vaulted master suite and luxury bath complete with separate soaking tub and walk in closet. The walk out lower level is the perfect spot for the family to watch movies, play games, and features a non-legal 5th bedroom or future media space, along with a full bath. This well cared for home sits on a private tree lined cul-de-sac lot and is within walking distance to Kingsbrooke amenities including the outdoor pool and tennis facility. Just minutes to Gateway center, shopping, movies, and restaurants, and a quick ride to the Virginia VRE! Hurry!
Location
State VA
County Prince William
Zoning R4
Rooms
Basement Fully Finished, Rear Entrance, Walkout Stairs
Interior
Interior Features Carpet, Crown Moldings, Family Room Off Kitchen, Floor Plan - Traditional, Kitchen - Gourmet, Kitchen - Island, Kitchen - Table Space, Primary Bath(s), Upgraded Countertops, Walk-in Closet(s), Wood Floors
Heating Forced Air
Cooling Central A/C
Fireplaces Number 1
Fireplaces Type Gas/Propane
Fireplace Y
Heat Source Natural Gas
Exterior
Exterior Feature Deck(s)
Parking Features Garage - Front Entry
Garage Spaces 2.0
Water Access N
Accessibility None
Porch Deck(s)
Attached Garage 2
Total Parking Spaces 2
Garage Y
Building
Lot Description Backs to Trees, Cul-de-sac
Story 3+
Sewer Public Sewer
Water Public
Architectural Style Colonial
Level or Stories 3+
Additional Building Above Grade, Below Grade
New Construction N
Schools
Elementary Schools Bristow Run
Middle Schools Gainesville
High Schools Patriot
School District Prince William County Public Schools
Others
Senior Community No
Tax ID 7496-10-5255
Ownership Fee Simple
SqFt Source Assessor
Special Listing Condition Standard
Read Less Info
Want to know what your home might be worth? Contact us for a FREE valuation!

Our team is ready to help you sell your home for the highest possible price ASAP

Bought with Paula Jean J Cole • Coldwell Banker Realty

"My job is to find and attract mastery-based agents to the office, protect the culture, and make sure everyone is happy! "
14291 Park Meadow Drive Suite 500, Chantilly, VA, 20151






