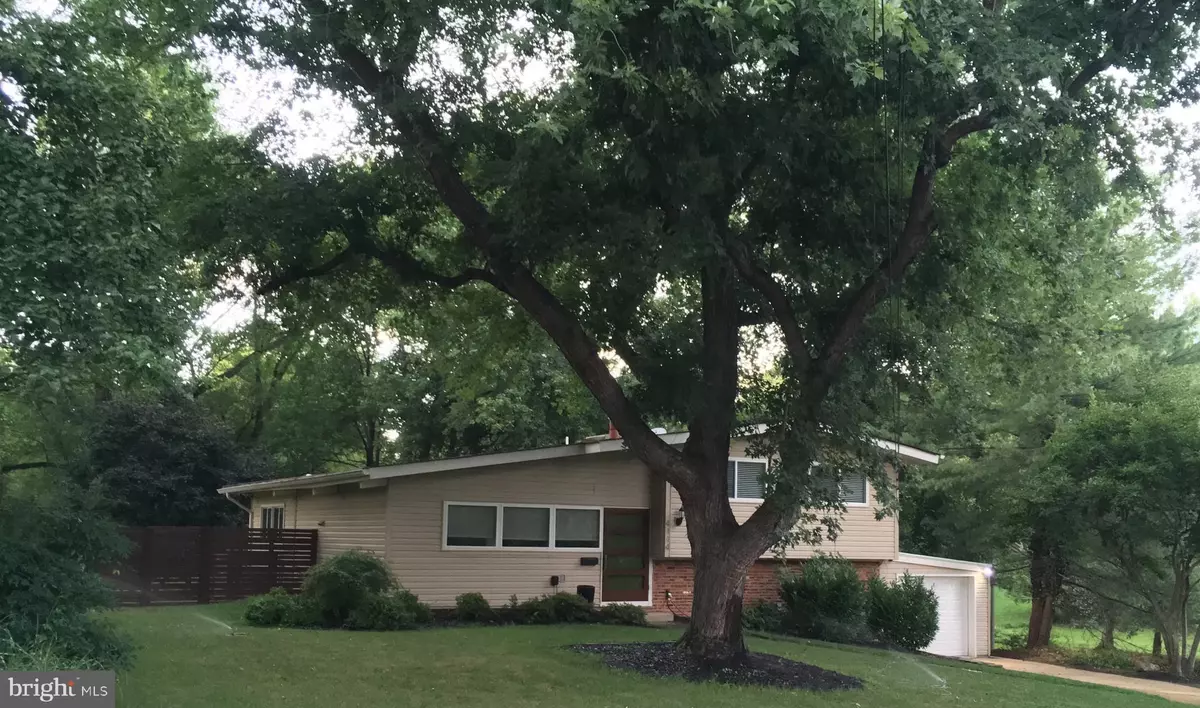$675,000
$650,000
3.8%For more information regarding the value of a property, please contact us for a free consultation.
3 Beds
3 Baths
1,718 SqFt
SOLD DATE : 08/23/2019
Key Details
Sold Price $675,000
Property Type Single Family Home
Sub Type Detached
Listing Status Sold
Purchase Type For Sale
Square Footage 1,718 sqft
Price per Sqft $392
Subdivision Ridge View Estates
MLS Listing ID VAFX1081230
Sold Date 08/23/19
Style Split Level,Contemporary
Bedrooms 3
Full Baths 3
HOA Y/N N
Abv Grd Liv Area 1,514
Originating Board BRIGHT
Year Built 1957
Annual Tax Amount $5,605
Tax Year 2019
Lot Size 0.398 Acres
Acres 0.4
Lot Dimensions 94.6' front, 239.3' right side, 72.9' rear, 197' left side = 94.6 x 239.3 x 72.9 x 197
Property Description
A Stunning Midcentury Modern Masterpiece Situated on Almost a Half-Acre (.40) Private Wooded Lot with Towering Trees. This Stylish, Updated, Expanded and Freshly Painted (July 2019) Extraordinary Home Has Been Meticulously Maintained and is Move-in Ready. Boasting more than 2,000+ sf on 3 Levels, this Lovely Home Features an Abundance of Upgrades and Additions the Master Bedroom Has Been Expanded with a Wonderful Room Addition/Enlargement, Double Closets, and a Custom Bath with a Walk-In Shower and a One and a Half-Story Great Room with Walls of Windows and Picturesque Views Overlooking Parkland Leading to a Huge Beautiful Deck Great for Entertaining. The Upper Level Features Three Bedrooms with Two Bathrooms and the Main Level has a Separate Dining/Living Room, a Large Country Kitchen with All New (2019) Appliances Opening to the Stunning Great Room, the Lower Level has a Finished English/Daylight Basement with Built-ins and a Full Bathroom - Perfect for a Family/Game/Media Room with Views of the Park, Laundry Room/Workshop, and a New Fully Finished (July 2019) 242 sf Garage, which Could Be Converted to an Additional Living Space (Bedroom or In-law Suite). There is Another Room Behind the Garage which Previously Served as a Photo Lab/Dark Room. The Beautiful Backyard Has Two Decks Totaling 384 sf, a Fire Pit/Garden Area, Towering Trees, a Shed, a Gorgeous Wood Fence with Three Separate Entrances, and Borders Ridgeview Park with a Playground and Basketball Court. Under Two Miles to the Beltway, Huntington Metro Station, Shopping, Old Town, and Restaurants. With All These Upgrades, Location, and Excellent Schools This Lovely Residence Will Go Fast! Do Not Miss Out on Your Dream Home!
Location
State VA
County Fairfax
Zoning 130
Direction East
Rooms
Other Rooms Living Room, Primary Bedroom, Bedroom 2, Bedroom 3, Kitchen, Great Room, In-Law/auPair/Suite, Photo Lab/Darkroom, Utility Room, Bathroom 2, Bathroom 3, Primary Bathroom
Basement Daylight, Partial, English, Garage Access, Heated, Improved, Interior Access, Partially Finished, Poured Concrete, Shelving, Space For Rooms, Unfinished, Walkout Level, Windows, Workshop
Interior
Interior Features Breakfast Area, Built-Ins, Carpet, Ceiling Fan(s), Combination Dining/Living, Combination Kitchen/Dining, Combination Kitchen/Living, Dining Area, Family Room Off Kitchen, Floor Plan - Open, Formal/Separate Dining Room, Kitchen - Eat-In, Kitchen - Island, Kitchen - Table Space, Primary Bath(s), Recessed Lighting, Stall Shower, Tub Shower, Upgraded Countertops, Wainscotting, Walk-in Closet(s), Window Treatments, Wood Floors
Hot Water Natural Gas
Heating Central, Heat Pump - Electric BackUp, Programmable Thermostat, Zoned
Cooling Central A/C, Programmable Thermostat, Zoned
Flooring Wood, Tile/Brick, Carpet, Concrete
Equipment Built-In Microwave, Built-In Range, Dishwasher, Disposal, Dryer - Front Loading, Icemaker, Oven/Range - Gas, Refrigerator, Washer - Front Loading, Water Heater
Fireplace N
Window Features Sliding,Storm,Vinyl Clad,Casement
Appliance Built-In Microwave, Built-In Range, Dishwasher, Disposal, Dryer - Front Loading, Icemaker, Oven/Range - Gas, Refrigerator, Washer - Front Loading, Water Heater
Heat Source Natural Gas
Laundry Lower Floor
Exterior
Exterior Feature Deck(s), Patio(s)
Parking Features Basement Garage, Garage - Front Entry, Garage Door Opener, Inside Access, Other
Garage Spaces 3.0
Fence Wood, Rear, Board
Utilities Available Cable TV
Water Access N
View Park/Greenbelt, Trees/Woods
Roof Type Shingle
Street Surface Black Top,Paved
Accessibility 2+ Access Exits
Porch Deck(s), Patio(s)
Road Frontage City/County
Attached Garage 1
Total Parking Spaces 3
Garage Y
Building
Lot Description Backs - Parkland, Backs to Trees, Front Yard, Landscaping, Premium, Private, Rear Yard, Secluded, SideYard(s), Trees/Wooded, Unrestricted, Vegetation Planting
Story 3+
Foundation Slab
Sewer Public Sewer
Water Public
Architectural Style Split Level, Contemporary
Level or Stories 3+
Additional Building Above Grade, Below Grade
Structure Type 2 Story Ceilings,9'+ Ceilings,Dry Wall,Vaulted Ceilings
New Construction N
Schools
Elementary Schools Clermont
Middle Schools Twain
High Schools Edison
School District Fairfax County Public Schools
Others
Senior Community No
Tax ID 0824 17C 0013
Ownership Fee Simple
SqFt Source Assessor
Horse Property N
Special Listing Condition Standard
Read Less Info
Want to know what your home might be worth? Contact us for a FREE valuation!

Our team is ready to help you sell your home for the highest possible price ASAP

Bought with Patricia Ammann • Redfin Corporation
"My job is to find and attract mastery-based agents to the office, protect the culture, and make sure everyone is happy! "
14291 Park Meadow Drive Suite 500, Chantilly, VA, 20151






