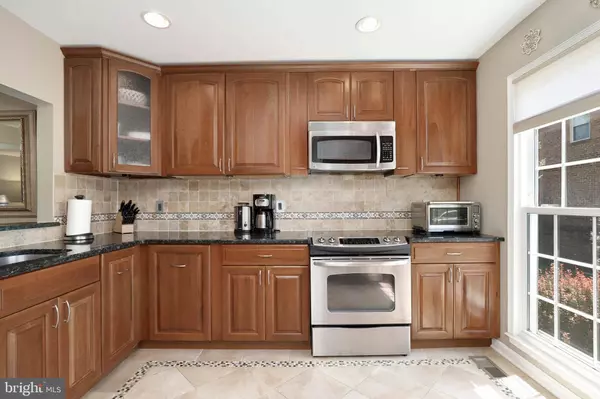$452,000
$449,900
0.5%For more information regarding the value of a property, please contact us for a free consultation.
3 Beds
4 Baths
1,950 SqFt
SOLD DATE : 08/26/2019
Key Details
Sold Price $452,000
Property Type Townhouse
Sub Type Interior Row/Townhouse
Listing Status Sold
Purchase Type For Sale
Square Footage 1,950 sqft
Price per Sqft $231
Subdivision Lakepointe
MLS Listing ID VAFX1076282
Sold Date 08/26/19
Style Traditional
Bedrooms 3
Full Baths 2
Half Baths 2
HOA Fees $86/mo
HOA Y/N Y
Abv Grd Liv Area 1,320
Originating Board BRIGHT
Year Built 1979
Annual Tax Amount $4,782
Tax Year 2019
Lot Size 1,520 Sqft
Acres 0.03
Property Description
You'll feel right at home in this 3 level brick front townhouse with great updates and location. Main level features step down living room with new hardwoods and cozy fireplace. Kitchen updated with cherry cabinets, stainless appliances, granite, ceramic tile floor and backsplash. Half bath with designer touches! Spacious master bedroom with new hardwoods and updated master bath. New carpet in secondary upstairs bedrooms. Walkout lower level with new carpet, half bath with new vanity open to newer fenced back yard with new ground level deck and maintenance free synthetic grass for year round greenery and drainage. Quiet and convenient this home is located close to 495, & Fairfax County Pkwy...VRE right around the corner. Beautiful Lake Royal is across the street with walking/jogging trails. Community amenities include pool, tennis courts, basketball court, and playground. 1 assigned parking space and ample visitor parking for company. YOU'LL LOVE LIVING HERE!!
Location
State VA
County Fairfax
Zoning 181
Rooms
Other Rooms Living Room, Dining Room, Primary Bedroom, Bedroom 2, Bedroom 3, Kitchen, Family Room, Laundry, Bathroom 2, Primary Bathroom, Half Bath
Basement Walkout Level, Interior Access, Outside Entrance
Interior
Interior Features Built-Ins, Chair Railings, Crown Moldings, Floor Plan - Open, Primary Bath(s), Wood Floors
Hot Water Electric
Heating Heat Pump(s)
Cooling Central A/C
Flooring Carpet, Ceramic Tile, Hardwood
Fireplaces Number 1
Fireplaces Type Screen
Equipment Built-In Microwave, Dishwasher, Disposal, Dryer - Electric, Oven/Range - Electric, Refrigerator, Stainless Steel Appliances, Washer
Fireplace Y
Window Features Double Pane,Vinyl Clad
Appliance Built-In Microwave, Dishwasher, Disposal, Dryer - Electric, Oven/Range - Electric, Refrigerator, Stainless Steel Appliances, Washer
Heat Source Electric
Exterior
Parking On Site 1
Water Access N
Roof Type Asphalt
Accessibility None
Garage N
Building
Story 3+
Sewer Public Sewer
Water Public
Architectural Style Traditional
Level or Stories 3+
Additional Building Above Grade, Below Grade
Structure Type Dry Wall
New Construction N
Schools
Elementary Schools Kings Park
Middle Schools Lake Braddock Secondary School
High Schools Lake Braddock
School District Fairfax County Public Schools
Others
Senior Community No
Tax ID 0781 12 0137
Ownership Fee Simple
SqFt Source Assessor
Special Listing Condition Standard
Read Less Info
Want to know what your home might be worth? Contact us for a FREE valuation!

Our team is ready to help you sell your home for the highest possible price ASAP

Bought with BANGHUA YAN • Samson Properties

"My job is to find and attract mastery-based agents to the office, protect the culture, and make sure everyone is happy! "
14291 Park Meadow Drive Suite 500, Chantilly, VA, 20151






