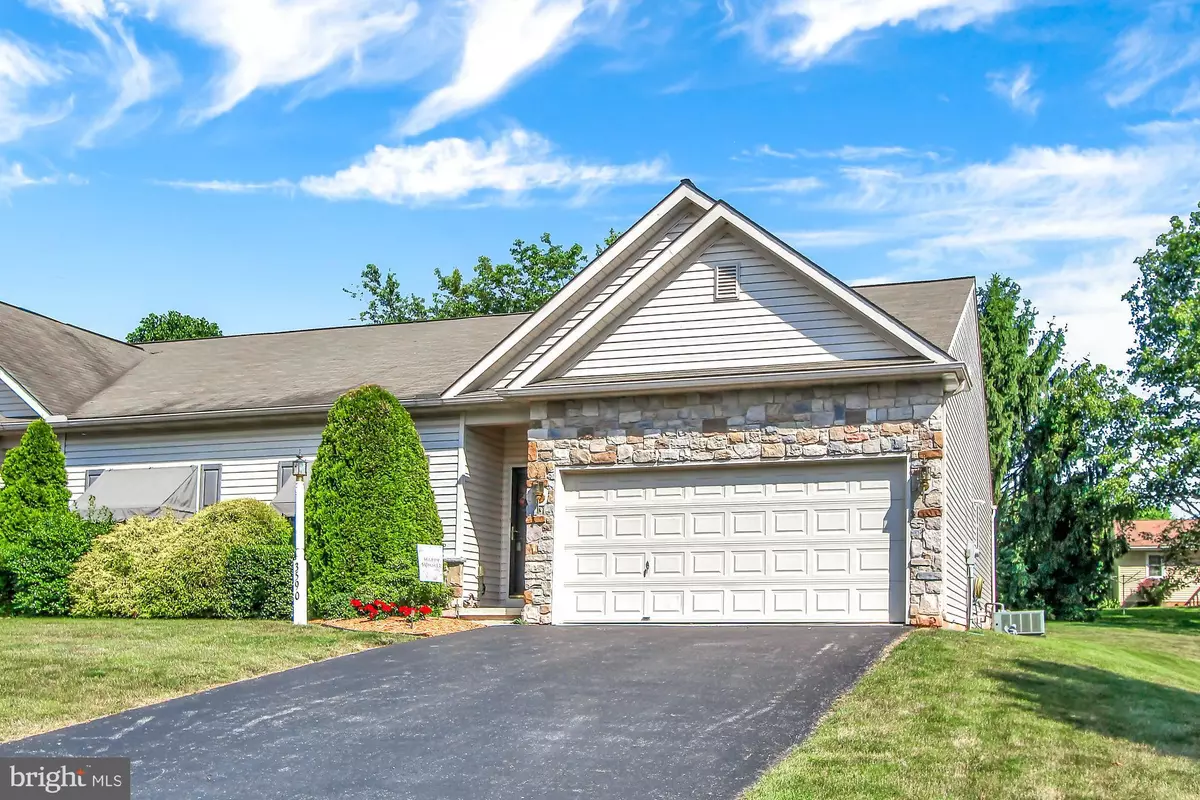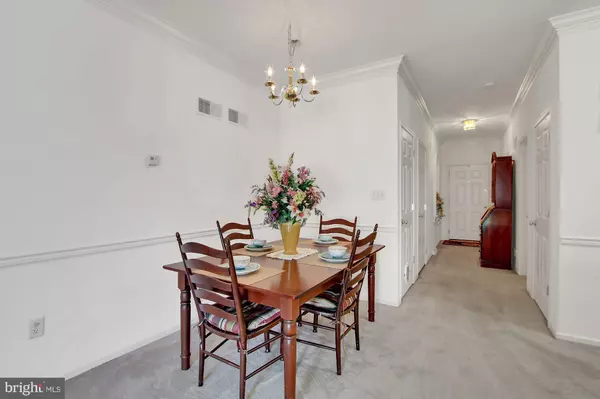$154,500
$154,500
For more information regarding the value of a property, please contact us for a free consultation.
2 Beds
2 Baths
1,125 SqFt
SOLD DATE : 08/26/2019
Key Details
Sold Price $154,500
Property Type Single Family Home
Sub Type Twin/Semi-Detached
Listing Status Sold
Purchase Type For Sale
Square Footage 1,125 sqft
Price per Sqft $137
Subdivision Creekside Village
MLS Listing ID PAYK120244
Sold Date 08/26/19
Style Ranch/Rambler
Bedrooms 2
Full Baths 2
HOA Fees $60/mo
HOA Y/N Y
Abv Grd Liv Area 1,125
Originating Board BRIGHT
Year Built 2005
Annual Tax Amount $3,715
Tax Year 2018
Lot Size 6,251 Sqft
Acres 0.14
Property Description
One floor living with out the ridiculous price. No more lawn care or shoveling. Originally the builders model home so this has a few more features than most. 9' ceilings and open floor plan. Granite countertops in both the kitchen and owners suite. Full basement with superior walls so ready to be finished for added space if needed. Privacy out back so sit and watch the birds peacefully. One of the most economically priced ranch town houses with a 2 car garage in the area and tucked away from the hustle.
Location
State PA
County York
Area Dover Twp (15224)
Zoning RES
Rooms
Other Rooms Living Room, Dining Room, Primary Bedroom, Bedroom 2, Kitchen, Utility Room
Basement Full
Main Level Bedrooms 2
Interior
Interior Features Ceiling Fan(s), Combination Dining/Living, Combination Kitchen/Living, Entry Level Bedroom, Floor Plan - Open, Primary Bath(s), Stall Shower, Upgraded Countertops, Walk-in Closet(s), Window Treatments
Hot Water Natural Gas
Heating Forced Air
Cooling Central A/C
Equipment Built-In Microwave, Dishwasher, Extra Refrigerator/Freezer, Oven - Self Cleaning, Oven/Range - Gas, Refrigerator
Fireplace N
Window Features Insulated
Appliance Built-In Microwave, Dishwasher, Extra Refrigerator/Freezer, Oven - Self Cleaning, Oven/Range - Gas, Refrigerator
Heat Source Natural Gas
Laundry Main Floor
Exterior
Exterior Feature Patio(s)
Parking Features Garage - Front Entry
Garage Spaces 4.0
Water Access N
Roof Type Asphalt
Accessibility 2+ Access Exits
Porch Patio(s)
Attached Garage 2
Total Parking Spaces 4
Garage Y
Building
Lot Description Rear Yard
Story 1
Foundation Concrete Perimeter
Sewer Public Sewer
Water Public
Architectural Style Ranch/Rambler
Level or Stories 1
Additional Building Above Grade, Below Grade
New Construction N
Schools
High Schools Dover Area
School District Dover Area
Others
HOA Fee Include Lawn Maintenance,Snow Removal
Senior Community No
Tax ID 24-000-33-0007-00-00000
Ownership Fee Simple
SqFt Source Assessor
Acceptable Financing Cash, Conventional, FHA, VA
Listing Terms Cash, Conventional, FHA, VA
Financing Cash,Conventional,FHA,VA
Special Listing Condition Standard
Read Less Info
Want to know what your home might be worth? Contact us for a FREE valuation!

Our team is ready to help you sell your home for the highest possible price ASAP

Bought with Bridget Floyd • Coldwell Banker Residential Brokerage Yk Queen St
"My job is to find and attract mastery-based agents to the office, protect the culture, and make sure everyone is happy! "
14291 Park Meadow Drive Suite 500, Chantilly, VA, 20151






