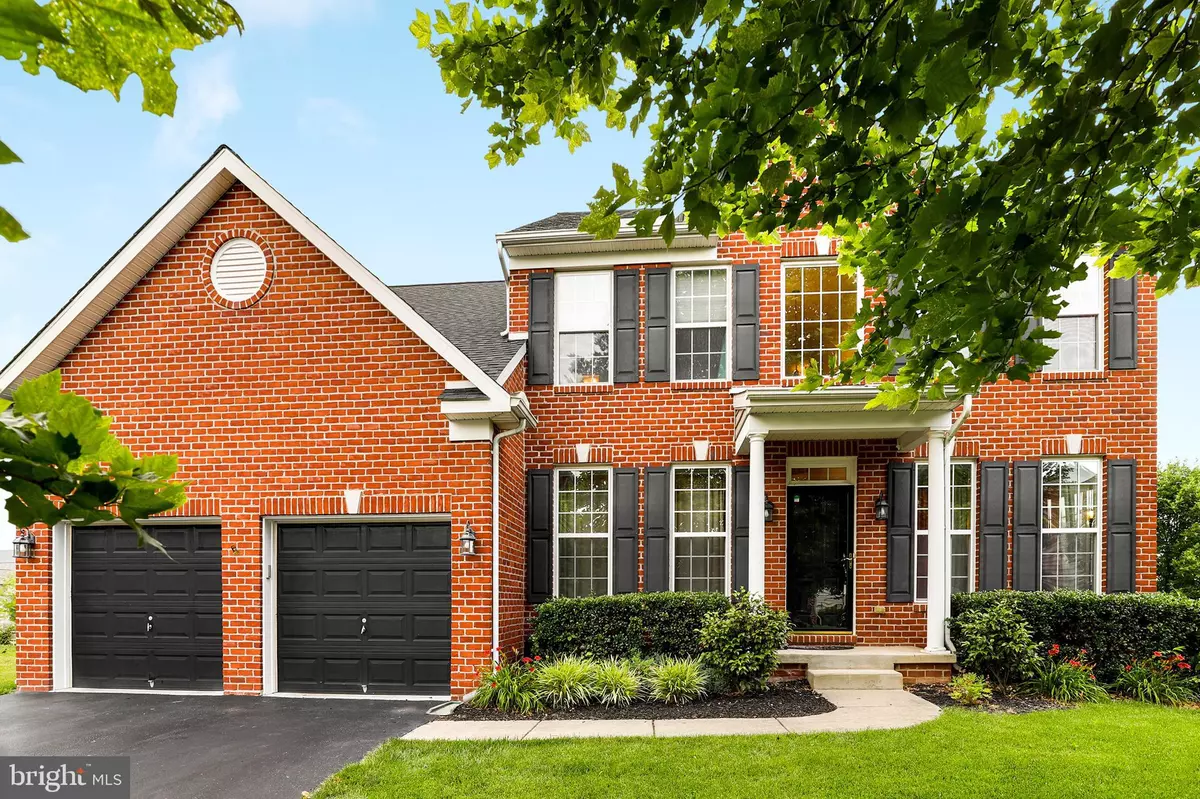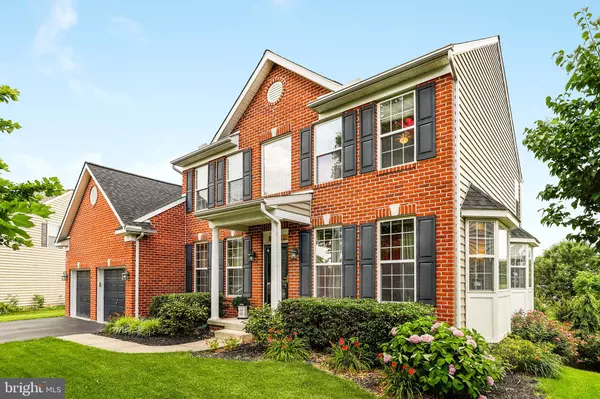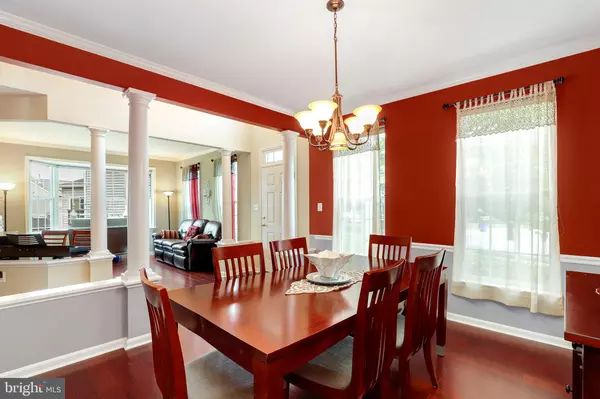$535,000
$539,900
0.9%For more information regarding the value of a property, please contact us for a free consultation.
5 Beds
4 Baths
4,551 SqFt
SOLD DATE : 08/23/2019
Key Details
Sold Price $535,000
Property Type Single Family Home
Sub Type Detached
Listing Status Sold
Purchase Type For Sale
Square Footage 4,551 sqft
Price per Sqft $117
Subdivision Clover Ridge
MLS Listing ID MDFR249154
Sold Date 08/23/19
Style Colonial
Bedrooms 5
Full Baths 3
Half Baths 1
HOA Fees $38/ann
HOA Y/N Y
Abv Grd Liv Area 3,046
Originating Board BRIGHT
Year Built 2005
Annual Tax Amount $8,720
Tax Year 2018
Lot Size 0.316 Acres
Acres 0.32
Property Description
This stately colonial is the largest model in the community from the collection of 'Best Home Builder' Drees Homes and it sits on the best lot in Clover Ridge!! Meticulously maintained and recently updated, this beauty has more space than you could imagine. With 5 full sized bedrooms, 4 being on the upper level and 3.5 bathrooms, its perfect for any size family with over 4,500 finished square feet. This home has a new roof with 30-year warranty architectural shingles. The master suite features vaulted ceilings, an oversized master shower with bench and soaking tub, his- and hers- master bedroom closets even including a two-tiered velvet jewelry drawer and slide-out tie/scarf rack. Your entire family will love the custom built-in shelving in all upstairs bedroom closets. Newly installed hardwood and ceramic tile floors on the main level and new upgraded carpet upstairs will have you wanting to walk around barefoot all the time. Expansive gourmet kitchen with upgraded appliances, a walk-in pantry, granite countertops and upgraded cabinets with built-in sliders has been extended to even fit a table that easily seats 8-10 for dinner. Outdoor entertaining is a dream with a multi-season sunroom complete with a heater/ceiling fan and installed surround sound, a connected deck perfect for grilling with stairs to a lower level stone terrace, surrounded by beautiful low-maintenance landscaping with in-ground irrigation system, which also brings the music to the party with additional surround sound speakers. Back indoors, an entire lower-level second residence or entertainment venue - awaits. A second kitchen, complete with stainless appliances, granite countertops, even a wine refrigerator and wine glass dishwasher - in the lower level is perfect for all occasions. In addition to the large recreation room, with yet a 3rd surround sound system in the lower level, you'll find a bedroom and full bathroom, and plenty of finished storage areas for all seasons. Don't miss the workshop under the sunroom that is accessed from the outside. And the coup de gras - you'll love your view of the Catoctin Mountains from the sunroom, deck, patio and master bedroom.
Location
State MD
County Frederick
Zoning R4
Rooms
Basement Fully Finished
Interior
Heating Forced Air
Cooling Central A/C
Fireplaces Number 1
Heat Source Natural Gas
Exterior
Parking Features Garage - Front Entry, Garage Door Opener
Garage Spaces 2.0
Water Access N
Accessibility Other
Attached Garage 2
Total Parking Spaces 2
Garage Y
Building
Story 3+
Sewer Public Sewer
Water Public
Architectural Style Colonial
Level or Stories 3+
Additional Building Above Grade, Below Grade
New Construction N
Schools
Elementary Schools Yellow Springs
Middle Schools Monocacy
High Schools Governor Thomas Johnson
School District Frederick County Public Schools
Others
Senior Community No
Tax ID 1102252201
Ownership Fee Simple
SqFt Source Assessor
Special Listing Condition Standard
Read Less Info
Want to know what your home might be worth? Contact us for a FREE valuation!

Our team is ready to help you sell your home for the highest possible price ASAP

Bought with Jane M Sharp • Coldwell Banker Realty

"My job is to find and attract mastery-based agents to the office, protect the culture, and make sure everyone is happy! "
14291 Park Meadow Drive Suite 500, Chantilly, VA, 20151






