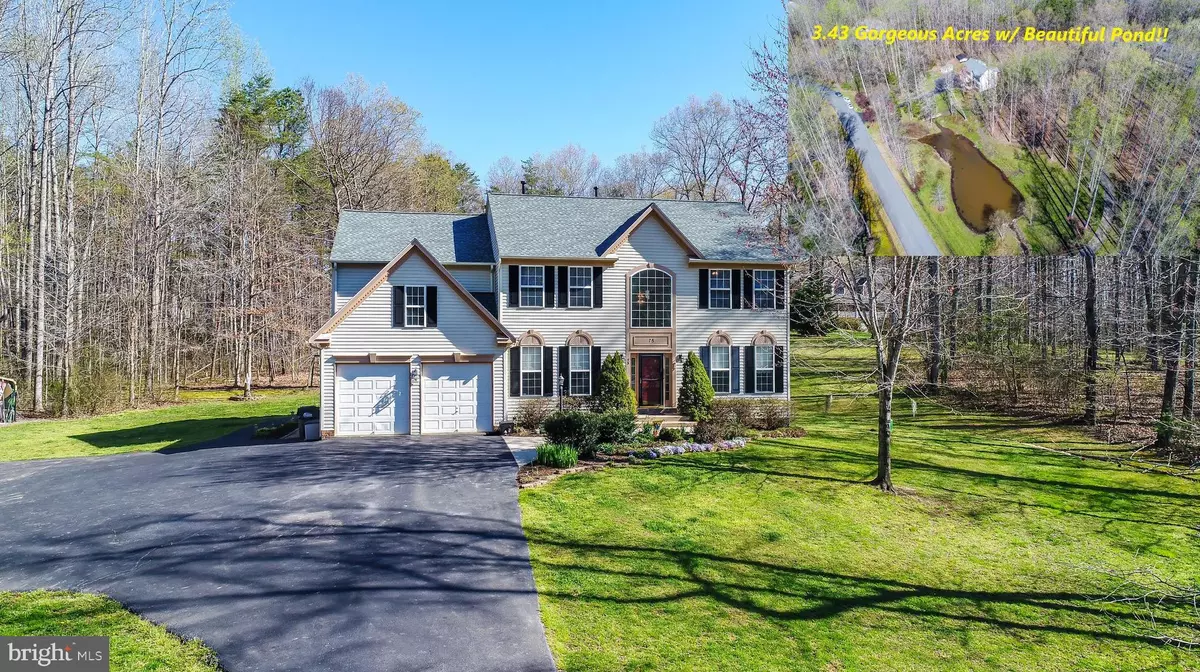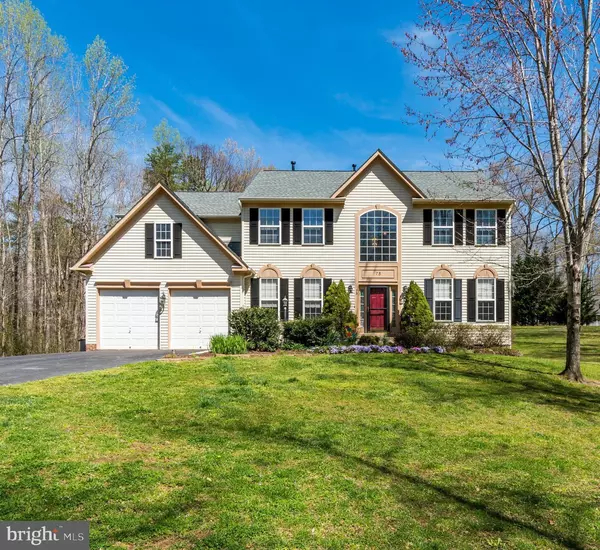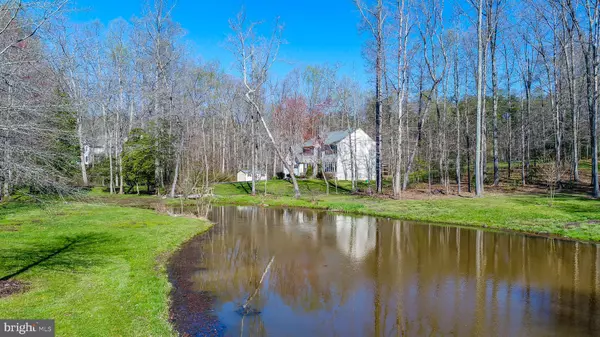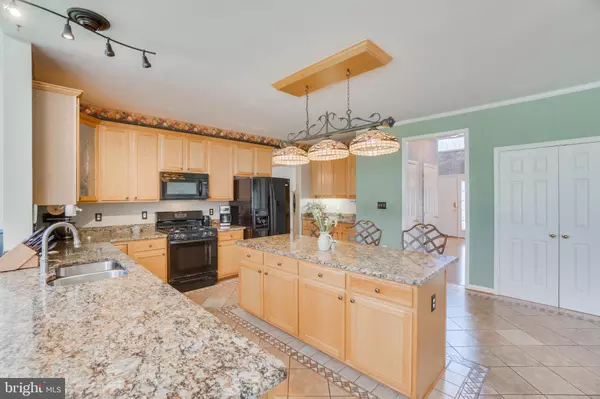$500,000
$515,000
2.9%For more information regarding the value of a property, please contact us for a free consultation.
4 Beds
3 Baths
3,738 SqFt
SOLD DATE : 08/23/2019
Key Details
Sold Price $500,000
Property Type Single Family Home
Sub Type Detached
Listing Status Sold
Purchase Type For Sale
Square Footage 3,738 sqft
Price per Sqft $133
Subdivision Rock Hill Manors
MLS Listing ID VAST209340
Sold Date 08/23/19
Style Colonial
Bedrooms 4
Full Baths 2
Half Baths 1
HOA Y/N N
Abv Grd Liv Area 3,738
Originating Board BRIGHT
Year Built 2002
Annual Tax Amount $4,372
Tax Year 2018
Lot Size 3.431 Acres
Acres 3.43
Property Description
Welcome home!! This stunning 4 bedroom 2.5 bath colonial on a culdesac street situated on a gorgeous 3.43 acre lot with a pond in the peaceful and private community of Rock Hill Manors has so much to offer! Highlights include a new roof in 2017, new upper level HVAC in 2015, brand new fan motor for lower level HVAC in April 2019, granite counters, wood and tile flooring, driveway resealed in 2017, new disposer installed in 2015, lovely newer light fixtures & fresh paint throughout. NO HOA!Greeting you upon entering this 5,562sqft beauty is the open 2-story foyer boasting gleaming hardwood flooring that flows through 3 separate rooms on the main level including the tasteful office with crown moulding, the spacious formal living room and the elegant formal dining room with chair railing,crown moulding and of course the picturesque view of the amazing back yard. The updated kitchen features gorgeous granite countertops, upgraded appliances, a large convenient center island, ample sized 42 inch cabinets, and a sea of beautiful 12x12 ceramic tile. Just off of the kitchen area you will discover the light-filled family room highlighted by the cozy fireplace showcasing the super-efficient pellet stove insert. From the family room/kitchen area you will find access to the open and airy, light-filled sunroom with skylights and ceramic tile floors. The rear of the home is highlighted by the 23x18 deck and the awesome 16x11 screened-in porch all backing to trees and perfect for entertaining! The upper level of this incredible home offers up all 4 bedrooms, 2 full bathrooms & the ever so convenient upper level laundry room. The magnificent 23x19 master suite features 2 large walk-in closets, a well appointed tray ceiling, and of course the luxury master bath with dual vanities, ceramic tile, Jacuzzi soaking tub & separate shower! In the massive unfinished basement you will find 1,824 square feet for possible future expansion or simply a ton of additional storage. There is a rough-in for a possible full bathroom & a wide open 54x15 stretch of space that would make an absolutely amazing rec-room. Located in North Stafford with easy access to rt 610, close to shopping, entertainment, Quantico, Rt 1 and I95. Amazing Stafford County Schools!
Location
State VA
County Stafford
Zoning A1
Rooms
Other Rooms Living Room, Dining Room, Primary Bedroom, Bedroom 2, Bedroom 3, Bedroom 4, Kitchen, Family Room, Basement, Sun/Florida Room, Office, Bathroom 2, Primary Bathroom
Basement Full, Unfinished, Sump Pump
Interior
Interior Features Carpet, Ceiling Fan(s), Chair Railings, Crown Moldings, Dining Area, Family Room Off Kitchen, Floor Plan - Open, Formal/Separate Dining Room, Kitchen - Island, Skylight(s), Pantry, Primary Bath(s), Upgraded Countertops, Walk-in Closet(s), Wood Floors, Other, Wainscotting
Hot Water Electric
Heating Forced Air
Cooling Central A/C
Fireplaces Number 1
Fireplaces Type Insert
Equipment Built-In Microwave, Dishwasher, Disposal, Exhaust Fan, Icemaker, Oven/Range - Gas, Refrigerator, Washer/Dryer Hookups Only, Water Heater
Fireplace Y
Window Features Skylights,Palladian
Appliance Built-In Microwave, Dishwasher, Disposal, Exhaust Fan, Icemaker, Oven/Range - Gas, Refrigerator, Washer/Dryer Hookups Only, Water Heater
Heat Source Propane - Leased
Laundry Upper Floor
Exterior
Exterior Feature Deck(s), Screened, Porch(es)
Parking Features Garage - Front Entry, Garage Door Opener
Garage Spaces 4.0
Carport Spaces 2
Utilities Available Propane
Water Access N
View Pond, Trees/Woods
Accessibility None
Porch Deck(s), Screened, Porch(es)
Attached Garage 2
Total Parking Spaces 4
Garage Y
Building
Lot Description Backs to Trees, Pond, Private, Trees/Wooded
Story 3+
Sewer Septic = # of BR
Water Well
Architectural Style Colonial
Level or Stories 3+
Additional Building Above Grade, Below Grade
New Construction N
Schools
Elementary Schools Rockhill
Middle Schools A. G. Wright
High Schools Mountain View
School District Stafford County Public Schools
Others
Senior Community No
Tax ID 18-M- - -6
Ownership Fee Simple
SqFt Source Assessor
Security Features Security System
Acceptable Financing Cash, Conventional, FHA, VA
Horse Property N
Listing Terms Cash, Conventional, FHA, VA
Financing Cash,Conventional,FHA,VA
Special Listing Condition Standard
Read Less Info
Want to know what your home might be worth? Contact us for a FREE valuation!

Our team is ready to help you sell your home for the highest possible price ASAP

Bought with Paula A Armstrong • CENTURY 21 New Millennium

"My job is to find and attract mastery-based agents to the office, protect the culture, and make sure everyone is happy! "
14291 Park Meadow Drive Suite 500, Chantilly, VA, 20151






