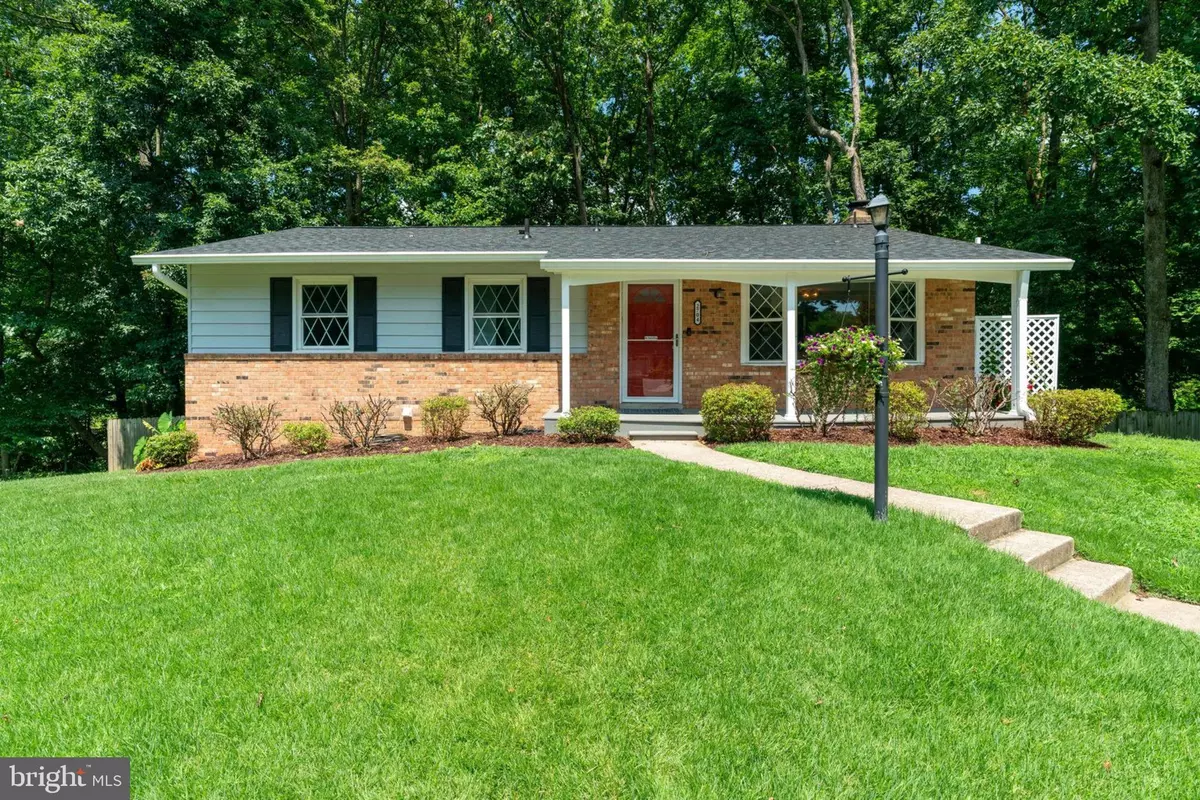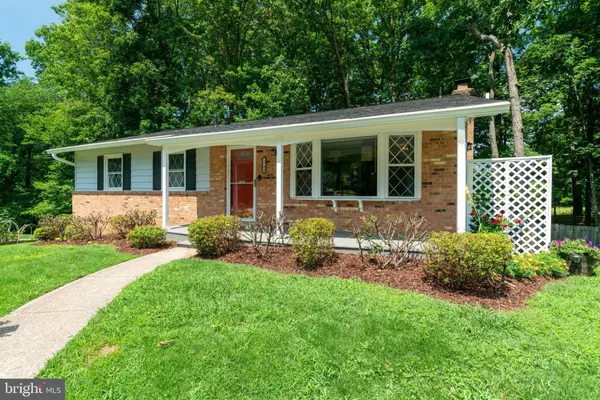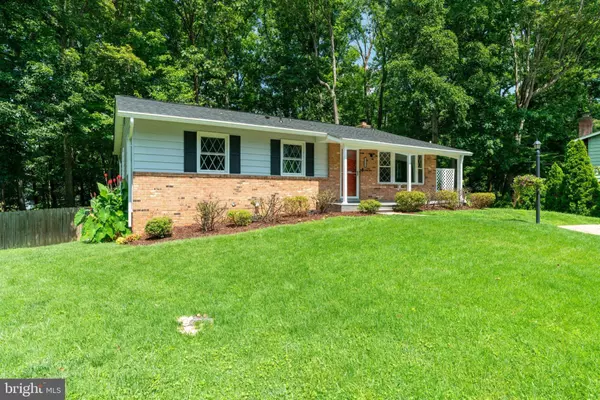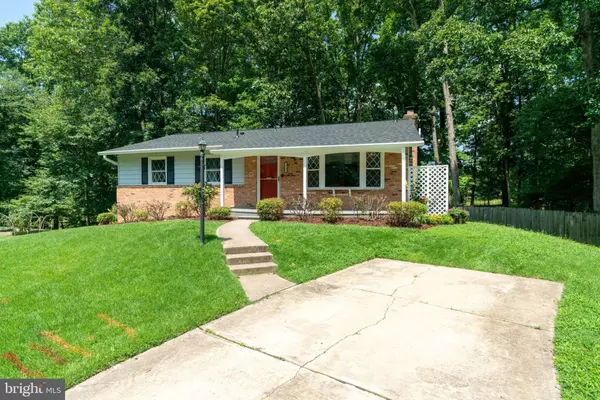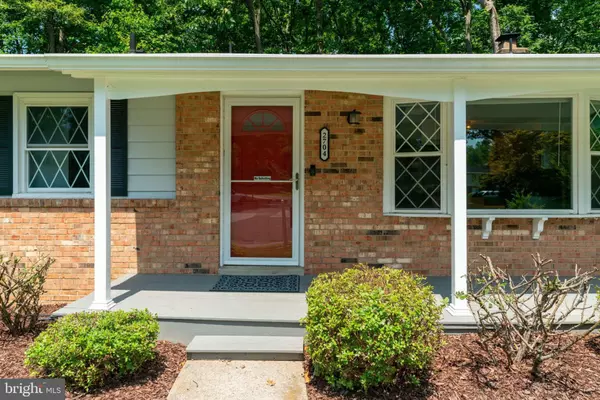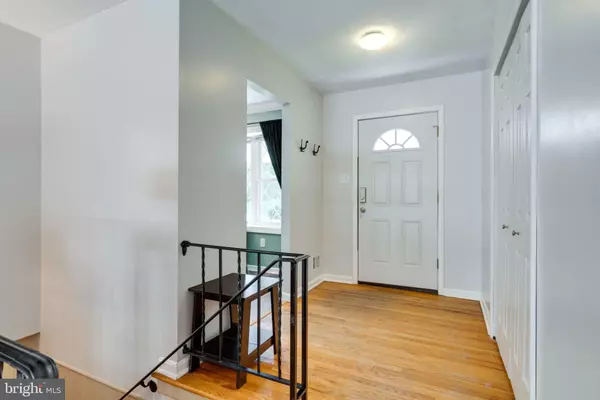$389,000
$379,000
2.6%For more information regarding the value of a property, please contact us for a free consultation.
4 Beds
2 Baths
1,853 SqFt
SOLD DATE : 08/23/2019
Key Details
Sold Price $389,000
Property Type Single Family Home
Sub Type Detached
Listing Status Sold
Purchase Type For Sale
Square Footage 1,853 sqft
Price per Sqft $209
Subdivision Lake Ridge
MLS Listing ID VAPW473452
Sold Date 08/23/19
Style Ranch/Rambler
Bedrooms 4
Full Baths 2
HOA Y/N N
Abv Grd Liv Area 1,204
Originating Board BRIGHT
Year Built 1974
Annual Tax Amount $4,097
Tax Year 2018
Lot Size 0.406 Acres
Acres 0.41
Property Description
This is the one you have been waiting for! Beautifully maintained, brick front rambler in quiet and private cul-de-sac. Original hardwood floors on the main level. Kitchen makes the most of its space, with stainless steel appliances, built-in microwave, clean and classic white cabinets and granite countertops. Eat-in area with large bay window invites you to sit down together for family meals. Spacious living room off of kitchen is great for entertaining and leads out to the deck with a large, fenced wooded lot. Lower level is home to the family room and 4th bedroom. Great place to host the ultimate party with the built-in oak bar and projector. Raised hearth fireplace makes this a cozy place to gather to watch your favorite movie or sports team. Additional updates include a Trex deck; new roof (2018); double pane windows; rough-in for 3rd bath in lower level. Ceiling fans in almost every room, recessed lights in lower level 4th bedroom. Location, location, location! So close to I-95, outlet shopping, parks. You don't want to miss this one! Priced to sell!
Location
State VA
County Prince William
Zoning RPC
Rooms
Other Rooms Living Room, Dining Room, Kitchen, Family Room, Laundry
Basement Full, Fully Finished
Main Level Bedrooms 3
Interior
Interior Features Bar, Breakfast Area, Ceiling Fan(s), Crown Moldings, Entry Level Bedroom, Floor Plan - Traditional, Floor Plan - Open, Kitchen - Galley, Primary Bath(s), Wet/Dry Bar, Wood Floors, Window Treatments
Heating Heat Pump(s)
Cooling Central A/C
Flooring Wood, Vinyl
Fireplaces Number 1
Fireplaces Type Fireplace - Glass Doors, Wood
Equipment Built-In Microwave, Dishwasher, Disposal, Dryer, Dryer - Electric, Icemaker, Oven/Range - Electric, Refrigerator, Stainless Steel Appliances, Washer
Furnishings No
Fireplace Y
Window Features Double Pane
Appliance Built-In Microwave, Dishwasher, Disposal, Dryer, Dryer - Electric, Icemaker, Oven/Range - Electric, Refrigerator, Stainless Steel Appliances, Washer
Heat Source Electric
Laundry Dryer In Unit, Washer In Unit, Lower Floor
Exterior
Exterior Feature Deck(s)
Garage Spaces 2.0
Fence Wood
Water Access N
Roof Type Asphalt
Accessibility None
Porch Deck(s)
Total Parking Spaces 2
Garage N
Building
Story 2
Sewer Public Sewer
Water Public
Architectural Style Ranch/Rambler
Level or Stories 2
Additional Building Above Grade, Below Grade
Structure Type Dry Wall
New Construction N
Schools
Elementary Schools Rockledge
Middle Schools Lake Ridge
High Schools Woodbridge
School District Prince William County Public Schools
Others
Pets Allowed Y
Senior Community No
Tax ID 8292-79-1799
Ownership Fee Simple
SqFt Source Estimated
Security Features Main Entrance Lock
Acceptable Financing FHA, Conventional, VA
Horse Property N
Listing Terms FHA, Conventional, VA
Financing FHA,Conventional,VA
Special Listing Condition Standard
Pets Allowed Cats OK, Dogs OK
Read Less Info
Want to know what your home might be worth? Contact us for a FREE valuation!

Our team is ready to help you sell your home for the highest possible price ASAP

Bought with Lara D Phillips • Samson Properties

"My job is to find and attract mastery-based agents to the office, protect the culture, and make sure everyone is happy! "
14291 Park Meadow Drive Suite 500, Chantilly, VA, 20151

