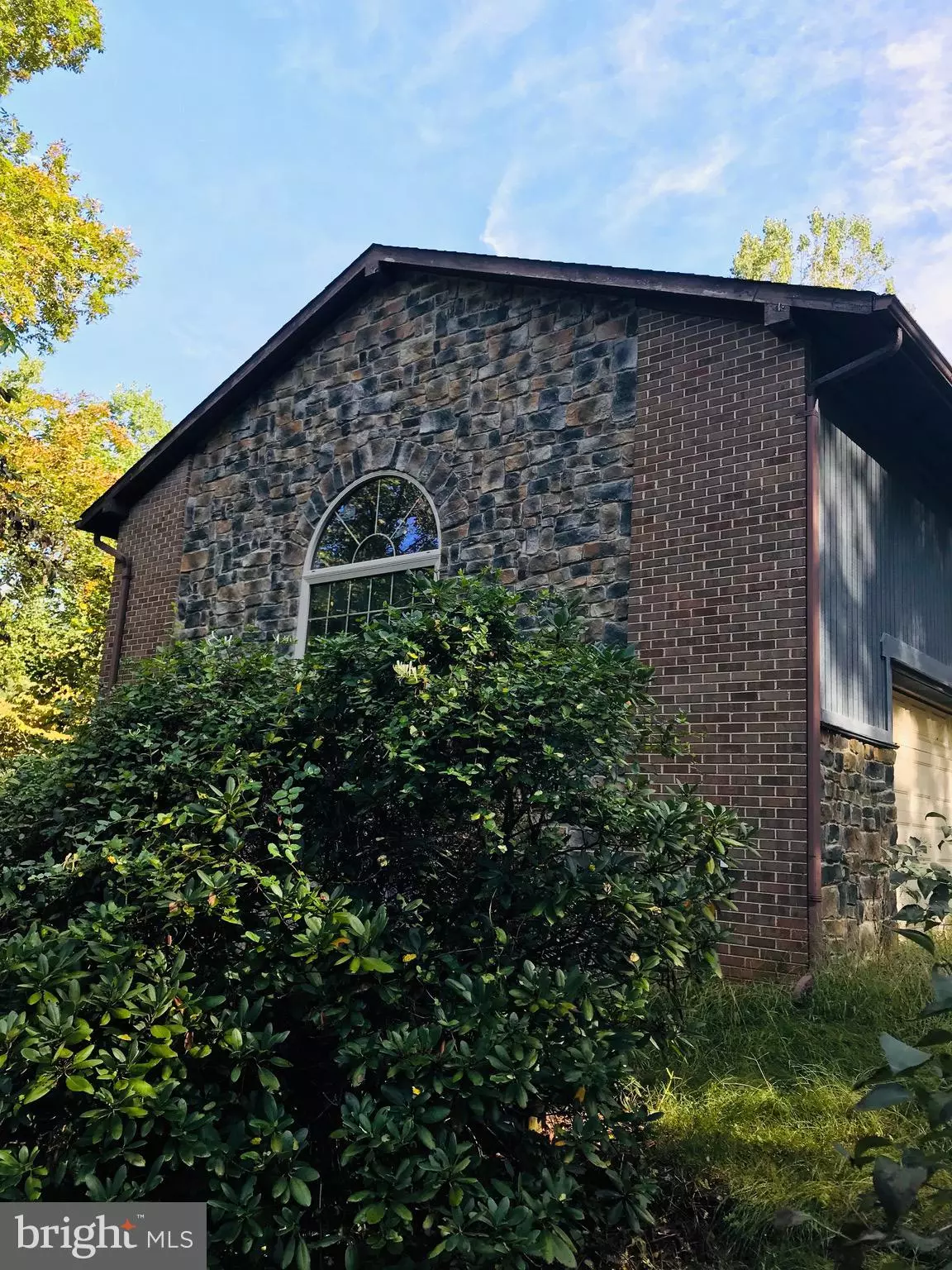$315,000
$340,000
7.4%For more information regarding the value of a property, please contact us for a free consultation.
2 Beds
3 Baths
3,103 SqFt
SOLD DATE : 08/22/2019
Key Details
Sold Price $315,000
Property Type Single Family Home
Sub Type Detached
Listing Status Sold
Purchase Type For Sale
Square Footage 3,103 sqft
Price per Sqft $101
Subdivision None Available
MLS Listing ID VAFQ155510
Sold Date 08/22/19
Style Other
Bedrooms 2
Full Baths 3
HOA Y/N N
Abv Grd Liv Area 1,861
Originating Board BRIGHT
Year Built 1979
Annual Tax Amount $4,583
Tax Year 2018
Lot Size 5.001 Acres
Acres 5.0
Property Description
$10k buyer's credit! No HOA & Home Warranty! Property is priced $100k+ below assessed tax value! Just a few upgrades and a little bit of love will go a long way in this 3000+ square foot home, nestled on a very private and serene 5 acre lot! The location provides the perfect balance of country living and convenience, only 6 miles to Route 66 and just minutes to town. Welcome the Summer in this home, full of character and charm, with so many unique features such as beautiful built-in shelves, a spacious and bright sunroom, magnificent fireplaces throughout, tile/hardwood flooring, skylights, large eat-in kitchen with island, dual ovens, a kitchen pantry dreams are made of, and so much more! Master bedroom boasts a beautiful stone fireplace and the second bedroom has an attached sitting room/office with plenty of sunlight to relax in! Large basement is perfect for entertaining with a granite topped wet bar, newly updated full bathroom, and plenty of space to build an additional bedroom or media room. New carpet installed in bedrooms and basement. Whole house intercom/radio system, oversized 2 car garage with a 20' ceiling, and additional exterior storage are nice conveniences to enjoy! MUST VISIT to appreciate! Home is move-in ready, has so much potential, and is waiting for your personal touches!
Location
State VA
County Fauquier
Zoning RC/RA
Rooms
Basement Daylight, Full, Heated, Interior Access, Outside Entrance, Rear Entrance, Space For Rooms, Walkout Level, Windows
Main Level Bedrooms 2
Interior
Interior Features Attic, Attic/House Fan, Bar, Breakfast Area, Built-Ins, Carpet, Ceiling Fan(s), Combination Kitchen/Dining, Dining Area, Floor Plan - Traditional, Formal/Separate Dining Room, Intercom, Kitchen - Country, Kitchen - Eat-In, Kitchen - Island, Primary Bath(s), Pantry, Skylight(s), Stall Shower, Store/Office, Walk-in Closet(s), Wet/Dry Bar, Window Treatments, Wood Floors, Stove - Wood
Hot Water Electric
Heating Heat Pump(s), Wood Burn Stove, Programmable Thermostat
Cooling Central A/C, Ceiling Fan(s), Heat Pump(s), Programmable Thermostat
Flooring Carpet, Ceramic Tile, Hardwood
Fireplaces Number 3
Fireplaces Type Stone
Equipment Built-In Microwave, Built-In Range, Dishwasher, Disposal, Dryer, Dryer - Electric, Extra Refrigerator/Freezer, Icemaker, Intercom, Oven - Double, Oven - Wall, Oven/Range - Electric, Refrigerator, Washer, Water Heater
Furnishings No
Fireplace Y
Appliance Built-In Microwave, Built-In Range, Dishwasher, Disposal, Dryer, Dryer - Electric, Extra Refrigerator/Freezer, Icemaker, Intercom, Oven - Double, Oven - Wall, Oven/Range - Electric, Refrigerator, Washer, Water Heater
Heat Source Electric, Wood
Laundry Basement
Exterior
Exterior Feature Deck(s)
Parking Features Additional Storage Area, Garage - Rear Entry, Garage Door Opener, Inside Access, Oversized
Garage Spaces 2.0
Utilities Available Phone Connected
Water Access N
View Trees/Woods
Roof Type Architectural Shingle
Accessibility None
Porch Deck(s)
Attached Garage 2
Total Parking Spaces 2
Garage Y
Building
Story 2
Sewer Approved System
Water Well
Architectural Style Other
Level or Stories 2
Additional Building Above Grade, Below Grade
Structure Type Dry Wall
New Construction N
Schools
Elementary Schools W.G. Coleman
Middle Schools Marshall
High Schools Fauquier
School District Fauquier County Public Schools
Others
Senior Community No
Tax ID 6957-01-0752
Ownership Fee Simple
SqFt Source Estimated
Horse Property N
Special Listing Condition Standard
Read Less Info
Want to know what your home might be worth? Contact us for a FREE valuation!

Our team is ready to help you sell your home for the highest possible price ASAP

Bought with Jessica Cook • Keller Williams Realty/Lee Beaver & Assoc.

"My job is to find and attract mastery-based agents to the office, protect the culture, and make sure everyone is happy! "
14291 Park Meadow Drive Suite 500, Chantilly, VA, 20151

