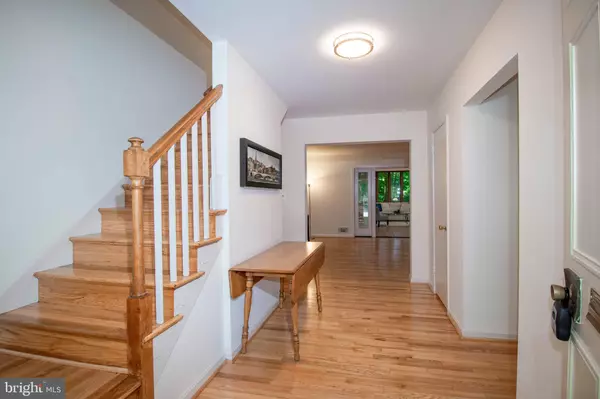$655,000
$680,000
3.7%For more information regarding the value of a property, please contact us for a free consultation.
4 Beds
3 Baths
2,304 SqFt
SOLD DATE : 08/16/2019
Key Details
Sold Price $655,000
Property Type Single Family Home
Sub Type Detached
Listing Status Sold
Purchase Type For Sale
Square Footage 2,304 sqft
Price per Sqft $284
Subdivision Willow Woods
MLS Listing ID VAFX1076174
Sold Date 08/16/19
Style Colonial
Bedrooms 4
Full Baths 3
HOA Y/N N
Abv Grd Liv Area 2,304
Originating Board BRIGHT
Year Built 1964
Annual Tax Amount $7,675
Tax Year 2019
Lot Size 0.344 Acres
Acres 0.34
Property Description
Fabulous opportunity to own in Willow Woods neighborhood with excellent schools and community! Great home, center colonial with wonderful oak, hardwood flooring on main level and upper level - refinished in 2019. New paint, neutral colors - interior and exterior. New roof 2017, HVAC 2012 with 10-year warranty. Amazing all-season room addition to back of house surrounded by park-like setting! Underground sprinkler system, oversized garage and attached storage space. Enjoy backyard privacy from cedar, custom deck with seating for many guests, facing a professionally landscaped backyard area. Entertain guests in generous-sized kitchen, living room, dining room and all-season room. Four bedrooms upstairs with MBA recently remodeled. Amazing community amenities including pool, swim and dive team and social activities sponsored by civic association throughout the year! All commuter routes nearby with metro bus stop in walking distance! Come to visit and never leave with your whole family!
Location
State VA
County Fairfax
Zoning 120
Rooms
Other Rooms Living Room, Dining Room, Primary Bedroom, Bedroom 2, Bedroom 3, Bedroom 4, Kitchen, Family Room, Foyer, Laundry, Bathroom 1, Bathroom 3, Primary Bathroom
Basement Full, Partially Finished, Side Entrance
Interior
Interior Features Attic, Built-Ins, Kitchen - Eat-In, Pantry, Skylight(s), Tub Shower, Window Treatments, Wood Floors
Hot Water Natural Gas
Heating Heat Pump(s)
Cooling Central A/C, Whole House Exhaust Ventilation
Fireplaces Number 1
Equipment Energy Efficient Appliances, Dishwasher, Disposal, Cooktop, Built-In Microwave, Extra Refrigerator/Freezer, Humidifier, Oven - Double, Oven - Wall, Oven/Range - Gas, Range Hood, Refrigerator, Washer, Water Heater, Dryer - Electric
Appliance Energy Efficient Appliances, Dishwasher, Disposal, Cooktop, Built-In Microwave, Extra Refrigerator/Freezer, Humidifier, Oven - Double, Oven - Wall, Oven/Range - Gas, Range Hood, Refrigerator, Washer, Water Heater, Dryer - Electric
Heat Source Natural Gas
Exterior
Exterior Feature Deck(s), Patio(s)
Parking Features Covered Parking, Garage - Front Entry, Garage Door Opener, Inside Access
Garage Spaces 1.0
Water Access N
Accessibility Grab Bars Mod, Level Entry - Main, Other Bath Mod, Roll-in Shower, Wheelchair Mod
Porch Deck(s), Patio(s)
Attached Garage 1
Total Parking Spaces 1
Garage Y
Building
Story 3+
Sewer Public Sewer
Water Public
Architectural Style Colonial
Level or Stories 3+
Additional Building Above Grade, Below Grade
New Construction N
Schools
Elementary Schools Canterbury Woods
Middle Schools Frost
High Schools Woodson
School District Fairfax County Public Schools
Others
Senior Community No
Tax ID 0692 08 0119
Ownership Fee Simple
SqFt Source Estimated
Special Listing Condition Standard
Read Less Info
Want to know what your home might be worth? Contact us for a FREE valuation!

Our team is ready to help you sell your home for the highest possible price ASAP

Bought with Kathy P Showker • Century 21 Redwood Realty

"My job is to find and attract mastery-based agents to the office, protect the culture, and make sure everyone is happy! "
14291 Park Meadow Drive Suite 500, Chantilly, VA, 20151






