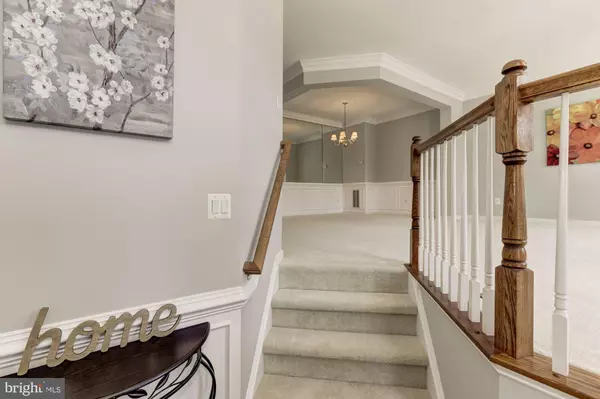$493,000
$499,900
1.4%For more information regarding the value of a property, please contact us for a free consultation.
3 Beds
3 Baths
2,321 SqFt
SOLD DATE : 08/20/2019
Key Details
Sold Price $493,000
Property Type Townhouse
Sub Type Interior Row/Townhouse
Listing Status Sold
Purchase Type For Sale
Square Footage 2,321 sqft
Price per Sqft $212
Subdivision None Available
MLS Listing ID VALO389362
Sold Date 08/20/19
Style Other
Bedrooms 3
Full Baths 2
Half Baths 1
HOA Fees $124/mo
HOA Y/N Y
Abv Grd Liv Area 2,321
Originating Board BRIGHT
Year Built 2001
Annual Tax Amount $4,679
Tax Year 2019
Lot Size 1,742 Sqft
Acres 0.04
Property Description
Come, fall in love with this STUNNING North-Facing Brick Front Townhome with over 2300 SQ FT and 9FT+ ceilings on all three finished levels. *Inviting foyer with crown molding and chair rails opens to a spacious Living room and a formal Dining room. *Gourmet Kitchen with Breakfast room features new SS appliances, Granite countertops and 42" cabinets. Plenty of room to entertain in the sun-soaked Kitchen and the adjoining Family Room with a cozy gas fireplace and gleaming hardwood. *Fully fenced yard with no-maintenance composite Trex deck for all those memorable get-togethers. *Tray Ceiling in Master Bedroom, Sloped Ceiling W/Plant Ledge in the Secondary Bedrooms, Ceramic Tile Baths. Luxurious Master bath with double vanity and oversized soaking tub. *Brand new - Architectural Roof, upgraded premium carpet and fresh Sherwin Williams paint throughout. *Spacious 2-Car Garage with Storage Area Plus Ample Guest Parking. *Wonderful Ashburn Village community amenities (32,000sf Sports Pavilion with Fitness Center, Indoor/Outdoor Pools, Tennis, Tot Lots, Walking Trails, Lakes & Ponds) and a convenient location close to great shops and restaurants. Minutes from Future Silver Line Metro, RT 28, RT 267, RT 7!
Location
State VA
County Loudoun
Direction North
Rooms
Other Rooms Living Room, Dining Room, Kitchen, Basement, Foyer, Bathroom 2, Bathroom 3, Primary Bathroom, Full Bath
Basement Fully Finished, Rear Entrance, Walkout Level
Interior
Heating Forced Air
Cooling Central A/C
Fireplaces Number 1
Heat Source Natural Gas
Exterior
Parking Features Garage - Front Entry, Garage Door Opener
Garage Spaces 2.0
Water Access N
Accessibility None
Attached Garage 2
Total Parking Spaces 2
Garage Y
Building
Story 3+
Sewer Public Septic, Public Sewer
Water Public
Architectural Style Other
Level or Stories 3+
Additional Building Above Grade, Below Grade
New Construction N
Schools
Elementary Schools Dominion Trail
Middle Schools Farmwell Station
High Schools Broad Run
School District Loudoun County Public Schools
Others
Pets Allowed N
Senior Community No
Tax ID 059359350000
Ownership Fee Simple
SqFt Source Estimated
Special Listing Condition Standard
Read Less Info
Want to know what your home might be worth? Contact us for a FREE valuation!

Our team is ready to help you sell your home for the highest possible price ASAP

Bought with Nadhra A Mattson • Samson Properties

"My job is to find and attract mastery-based agents to the office, protect the culture, and make sure everyone is happy! "
14291 Park Meadow Drive Suite 500, Chantilly, VA, 20151






