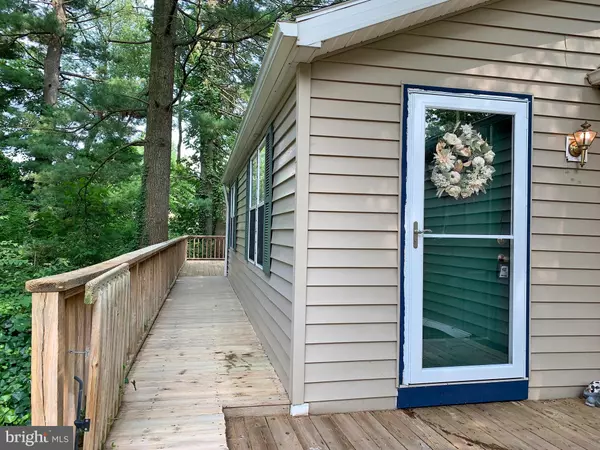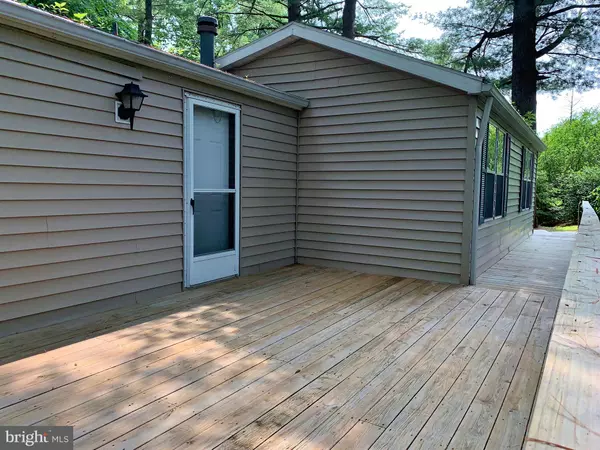$58,500
$58,000
0.9%For more information regarding the value of a property, please contact us for a free consultation.
2 Beds
2 Baths
1,134 SqFt
SOLD DATE : 08/20/2019
Key Details
Sold Price $58,500
Property Type Manufactured Home
Sub Type Manufactured
Listing Status Sold
Purchase Type For Sale
Square Footage 1,134 sqft
Price per Sqft $51
Subdivision Appleville West
MLS Listing ID PACT483688
Sold Date 08/20/19
Style Ranch/Rambler
Bedrooms 2
Full Baths 2
HOA Y/N N
Abv Grd Liv Area 1,134
Originating Board BRIGHT
Land Lease Amount 495.0
Land Lease Frequency Monthly
Year Built 1991
Annual Tax Amount $910
Tax Year 2018
Lot Dimensions 0.00 x 0.00
Property Description
Location, location, location! Welcome to the peaceful community of Appleville located in the heart of award winning Downingtown Area School District! 1058 Appleville Road is the most private location in this neighborhood, providing you with all the benefits of community life without sacrificing your peace and quiet. At over 1,100. square feet positioned on a Double Lot and built in 1991,1058 Appleville Road is not only one of the larger but also newer homes in Appleville. Walk over to the long loved Highlands Orchards where you and your family will benefit year round from their amazing store, deli and family friendly events amid the rolling hills of organic produce. This home is clean and upgraded with a newer hot water heater, HVAC, stainless steel kitchen sink, newer plumbing, full gas stove, flooring in both the main bedroom and bathroom/laundry room, fully repainted interior, dual NEST thermostat system and new ceiling fan/light. 2 large bedrooms each on opposite sides of the home allow for additional privacy on the interior. A cathedral ceiling in the main living area adds to the feeling of lots of space and light. Abundant built in cabinets, shelves and closets throughout will give your family no shortage of storage space. 2 full bathrooms means no one has to wait to take a shower or bath. Enjoy your morning coffee, evening meals or just relaxation time under the serene old grown trees on your well maintained over-sized 14' x 20', wrap around deck. The yard is buffered by 40 year old Bamboo which adds to the already private and peaceful setting. Ornamental trees, Pachysandra and Hosta with purple flowers surround the home. A large, sturdy, cleaned out shed provide additional storage space and easy access located just outside your huge glass sliding doors. You have multiple paved parking spaces just a short walkway away from your front door. The property is provided 2 parking spaces plus 1 guest parking space is available. 1058 Appleville Road is clean, upgraded and peaceful in one of the states highest ranked school districts. Schedule you tour today, because it will not last long! All prospective buyers must 1st complete an application with MISA Corporation, 3982 W Lincoln Highway, Parkesburg PA 19365(at rt. 10 & rt. 30), phone 610.857.0775. www.MISACORPORATION.com . MISA Rules & Regs are uploaded to the MLS.
Location
State PA
County Chester
Area West Bradford Twp (10350)
Zoning R1
Direction North
Rooms
Main Level Bedrooms 2
Interior
Interior Features Built-Ins, Carpet, Ceiling Fan(s), Dining Area, Entry Level Bedroom, Family Room Off Kitchen, Floor Plan - Open, Kitchen - Island, Kitchen - Table Space, Pantry, Skylight(s), Tub Shower
Heating Forced Air
Cooling Central A/C
Flooring Carpet, Laminated
Equipment Dryer, Exhaust Fan, Oven/Range - Gas, Refrigerator, Washer
Appliance Dryer, Exhaust Fan, Oven/Range - Gas, Refrigerator, Washer
Heat Source Propane - Leased
Exterior
Exterior Feature Deck(s), Wrap Around
Garage Spaces 2.0
Water Access N
Roof Type Shingle
Accessibility None
Porch Deck(s), Wrap Around
Total Parking Spaces 2
Garage N
Building
Lot Description Partly Wooded, Private, SideYard(s), Secluded
Story 1
Sewer On Site Septic
Water Well, Community
Architectural Style Ranch/Rambler
Level or Stories 1
Additional Building Above Grade, Below Grade
New Construction N
Schools
Elementary Schools Bradford Hights
Middle Schools Downington
School District Downingtown Area
Others
Senior Community No
Tax ID 50-05 -0005.450T
Ownership Land Lease
SqFt Source Assessor
Special Listing Condition Standard
Read Less Info
Want to know what your home might be worth? Contact us for a FREE valuation!

Our team is ready to help you sell your home for the highest possible price ASAP

Bought with Kate Bailey • Coldwell Banker Realty

"My job is to find and attract mastery-based agents to the office, protect the culture, and make sure everyone is happy! "
14291 Park Meadow Drive Suite 500, Chantilly, VA, 20151






