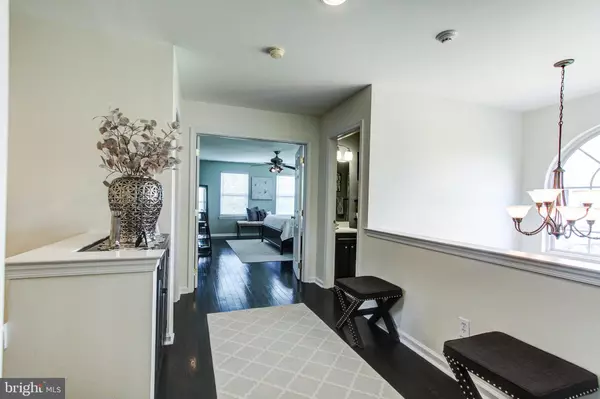$239,900
$243,900
1.6%For more information regarding the value of a property, please contact us for a free consultation.
3 Beds
3 Baths
2,691 SqFt
SOLD DATE : 08/20/2019
Key Details
Sold Price $239,900
Property Type Townhouse
Sub Type End of Row/Townhouse
Listing Status Sold
Purchase Type For Sale
Square Footage 2,691 sqft
Price per Sqft $89
Subdivision Woodbrook
MLS Listing ID PAMC615286
Sold Date 08/20/19
Style Traditional
Bedrooms 3
Full Baths 2
Half Baths 1
HOA Fees $20/ann
HOA Y/N Y
Abv Grd Liv Area 2,091
Originating Board BRIGHT
Year Built 2004
Annual Tax Amount $6,076
Tax Year 2020
Lot Size 4,232 Sqft
Acres 0.1
Lot Dimensions 33.00 x 0.00
Property Description
Welcome to your new home at 1519 Laura Lane in the desirable WoodBrook townhome community. On a large premium and private lot, this home has everything you could ever dream of and has been well taken care of and loved. Walking in to your two story foyer, hardwood floors gleam and flow from the foyer through the formal dining room. The open concept kitchen has beautiful granite countertops, large gourmet island, along with a deep granite sink and this is just the beginning. Samsung appliances- Newer stainless steel dishwasher, stainless steel gas range and stainless steel microwave- large tile flooring and gorgeous backsplash complete this stylish kitchen. Off of the kitchen you will find a breakfast room, with vaulted ceilings and a patio door. Head on out to the EP Henry paved patio to entertain, relax and take in the beautiful landscaping and scenery. To the right of the foyer, you will find a very generously sized family room to cuddle up and watch your favorite Netflix/Hulu show. The powder room completes the first floor. Heading on up to the second floor, you can help but notice the absolutely stunning hardwood floors that flow throughout the hall into the master bedroom. Starting with the Pinterest worthy Master Suite you can't help but wonder if you have just walked into a magazine. The master suite includes a large walk in closet and master bathroom. The master bath has a soaking sub, and separate shower. The two additional bedrooms are down the wide hallway and have been adorned with many added touches (including wainscoting, premium hardwood laminate flooring and gorgeous paint colors) . Enjoy the added convenience of your second floor laundry room too! The latest style is prevalent throughout the entire home. As if all of this isn't enough, check out the FINISHED basement for even more square footage. The basement includes an unfinished room for storage. The exterior of the home has beautiful night lighting to accent it's beauty in the evening. Come, see and fall in love with everything this stunning home as to offer. Home offers 2091 sq ft above grade, and an additional 600 sq ft living space in the basement.
Location
State PA
County Montgomery
Area Upper Pottsgrove Twp (10660)
Zoning R3
Rooms
Other Rooms Dining Room, Primary Bedroom, Bedroom 2, Bedroom 3, Kitchen, Family Room, Breakfast Room, Bathroom 1, Bathroom 2
Basement Full, Fully Finished
Interior
Interior Features Breakfast Area, Carpet, Ceiling Fan(s), Chair Railings, Crown Moldings, Floor Plan - Open, Kitchen - Eat-In, Formal/Separate Dining Room, Kitchen - Island, Kitchen - Gourmet, Primary Bath(s), Soaking Tub, Recessed Lighting, Upgraded Countertops, Walk-in Closet(s), Wainscotting
Heating Forced Air
Cooling Central A/C
Equipment Built-In Microwave, Dishwasher, Microwave, Oven/Range - Gas, Refrigerator
Appliance Built-In Microwave, Dishwasher, Microwave, Oven/Range - Gas, Refrigerator
Heat Source Natural Gas
Exterior
Parking Features Garage - Front Entry, Garage Door Opener
Garage Spaces 1.0
Water Access N
Accessibility Level Entry - Main
Attached Garage 1
Total Parking Spaces 1
Garage Y
Building
Story 2
Sewer Public Sewer
Water Public
Architectural Style Traditional
Level or Stories 2
Additional Building Above Grade, Below Grade
New Construction N
Schools
School District Pottsgrove
Others
Senior Community No
Tax ID 60-00-01629-336
Ownership Fee Simple
SqFt Source Estimated
Acceptable Financing Cash, Conventional, FHA, VA, USDA
Listing Terms Cash, Conventional, FHA, VA, USDA
Financing Cash,Conventional,FHA,VA,USDA
Special Listing Condition Standard
Read Less Info
Want to know what your home might be worth? Contact us for a FREE valuation!

Our team is ready to help you sell your home for the highest possible price ASAP

Bought with Joseph Rodgers • EveryHome Realtors
"My job is to find and attract mastery-based agents to the office, protect the culture, and make sure everyone is happy! "
14291 Park Meadow Drive Suite 500, Chantilly, VA, 20151






