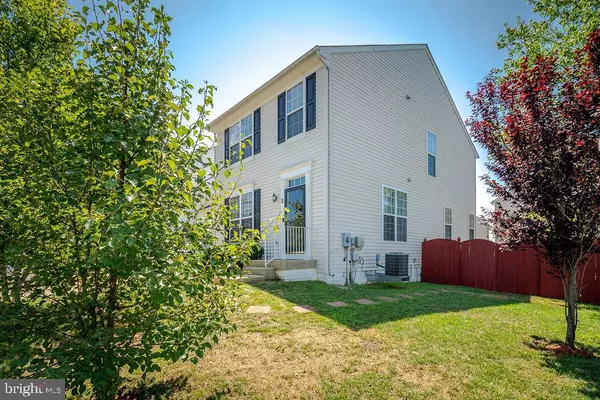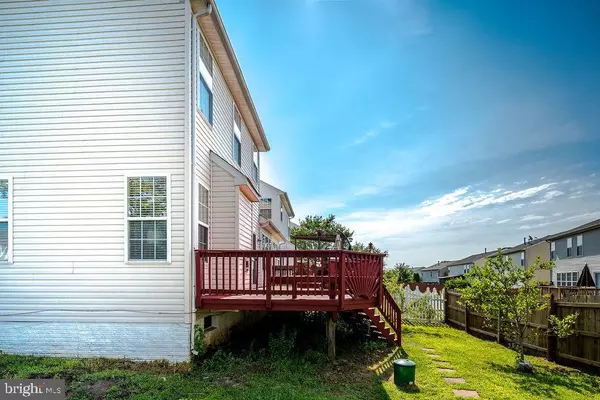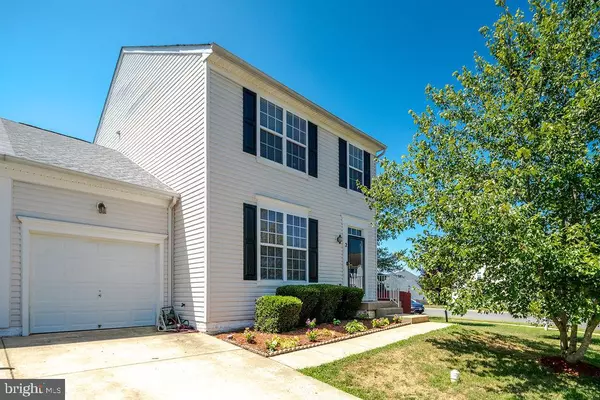$325,000
$323,000
0.6%For more information regarding the value of a property, please contact us for a free consultation.
4 Beds
4 Baths
2,548 SqFt
SOLD DATE : 08/19/2019
Key Details
Sold Price $325,000
Property Type Single Family Home
Sub Type Twin/Semi-Detached
Listing Status Sold
Purchase Type For Sale
Square Footage 2,548 sqft
Price per Sqft $127
Subdivision Apple Grove
MLS Listing ID VAST212962
Sold Date 08/19/19
Style Side-by-Side
Bedrooms 4
Full Baths 3
Half Baths 1
HOA Fees $55/mo
HOA Y/N Y
Abv Grd Liv Area 1,934
Originating Board BRIGHT
Year Built 2003
Annual Tax Amount $2,451
Tax Year 2018
Lot Size 5,815 Sqft
Acres 0.13
Property Description
Beautifully updated home on corner lot with a finished basement located in the Apple Grove community. This 4-bedroom, 3.5 bath home is turnkey ready and waiting for you! (4th bedroom NTC). New upgraded roof with rating for up to 65 mile an hour winds added in 2019; fresh paint and new flooring on the main level make this the perfect home for you! Kitchen features stainless steel appliances, a dining nook with upgraded vinyl flooring, granite countertops and elegant backsplash. Main floor office features a sliding barn door and wall of windows. The kitchen is open to the family room with gas fireplace and lots of windows providing natural light. Access the large 400 sq ft deck from the kitchen sliding glass doors. Fully fenced, flat back yard perfect for entertaining! Additional storage in the backyard storage shed.Upstairs you'll find a spacious master suite complete with separate soaking tub and walk in closet with professional built ins. Two bedrooms, full hall bath and second floor laundry room with newer front load washer/dryer and built in shelves. Basement features 4th bedroom (NTC) with large walk in closet. Need storage or a place to work out? Basement space includes an Exercise/Flex room complete with exercise equipment some equipment conveys with purchase. Recreation room and the large full bathroom makes for the perfect finished lower level. Convenient to I95, Rt 1 and Stafford Commuter lot. Lots of shopping, restaurants, and big box stores 2 miles away. Schedule a showing today - you don't want to miss this amazing opportunity! Professional photos available 7/13/19.
Location
State VA
County Stafford
Zoning R2
Rooms
Other Rooms Living Room, Primary Bedroom, Bedroom 2, Bedroom 3, Bedroom 4, Kitchen, Family Room, Den, Study, Exercise Room, Laundry, Bathroom 1, Bathroom 2, Bathroom 3, Half Bath
Basement Full
Interior
Interior Features Breakfast Area, Carpet, Ceiling Fan(s), Combination Dining/Living, Family Room Off Kitchen, Kitchen - Island, Recessed Lighting, Upgraded Countertops, Window Treatments
Heating Heat Pump - Gas BackUp
Cooling Central A/C
Fireplaces Number 1
Fireplaces Type Fireplace - Glass Doors, Gas/Propane
Equipment Built-In Microwave, Dishwasher, Disposal, Dryer - Front Loading, ENERGY STAR Clothes Washer, Icemaker, Refrigerator, Stainless Steel Appliances, Water Heater, Oven/Range - Electric
Fireplace Y
Appliance Built-In Microwave, Dishwasher, Disposal, Dryer - Front Loading, ENERGY STAR Clothes Washer, Icemaker, Refrigerator, Stainless Steel Appliances, Water Heater, Oven/Range - Electric
Heat Source Propane - Leased
Laundry Upper Floor
Exterior
Parking Features Garage Door Opener, Garage - Front Entry, Inside Access
Garage Spaces 1.0
Utilities Available Propane, Fiber Optics Available, Cable TV
Amenities Available Basketball Courts, Tennis Courts, Tot Lots/Playground
Water Access N
Accessibility None
Attached Garage 1
Total Parking Spaces 1
Garage Y
Building
Story 2
Sewer Public Septic, Public Sewer
Water Public
Architectural Style Side-by-Side
Level or Stories 2
Additional Building Above Grade, Below Grade
New Construction N
Schools
Elementary Schools Rockhill
Middle Schools A.G. Wright
High Schools Mountain View
School District Stafford County Public Schools
Others
HOA Fee Include Common Area Maintenance,Road Maintenance
Senior Community No
Tax ID 19-M-2- -66
Ownership Fee Simple
SqFt Source Estimated
Security Features Security System,Monitored,Main Entrance Lock
Special Listing Condition Standard
Read Less Info
Want to know what your home might be worth? Contact us for a FREE valuation!

Our team is ready to help you sell your home for the highest possible price ASAP

Bought with Sean Michael Smith • Pearson Smith Realty, LLC

"My job is to find and attract mastery-based agents to the office, protect the culture, and make sure everyone is happy! "
14291 Park Meadow Drive Suite 500, Chantilly, VA, 20151






